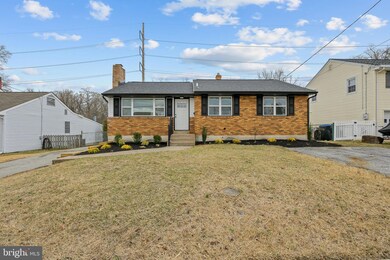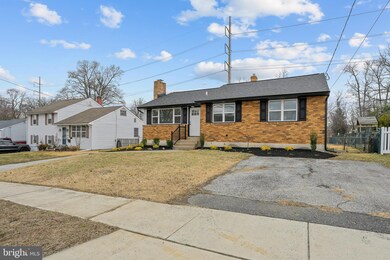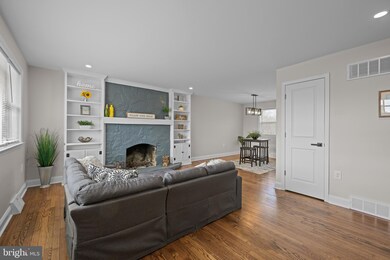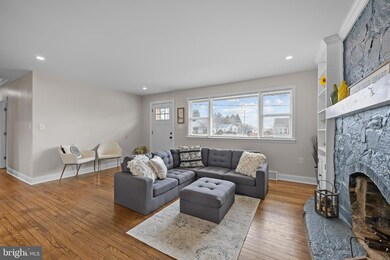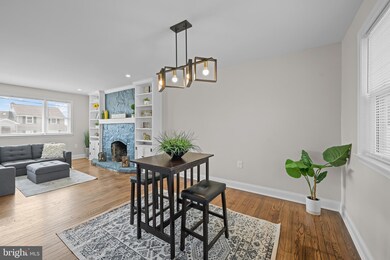
2301 Sherman Ave Wilmington, DE 19804
Highlights
- Deck
- Wood Flooring
- 2 Car Detached Garage
- Rambler Architecture
- No HOA
- Patio
About This Home
As of April 2025Welcome to 2301 Sherman Avenue, a fully renovated 4 bed, 2 bath ranch style home in Wilmington. As you arrive, you'll be greeted by a spacious two-car garage and two separate, private driveways; providing ample parking and convenience for you and your guests. Or a spot for your RV and boat! Step inside to discover a home that has been thoughtfully updated throughout. The main level features 3 beds, an updated bathroom, and original hardwood flooring. At the heart of the home, enjoy the comfort and warmth of a stone surround wood burning fireplace (easing the burden of rising heating costs) in the inviting living area, open to the dining room for easy conversations while entertaining. Built-ins add charm and functionality. The kitchen, with its contemporary butcher block breakfast bar, new cabinetry, and stainless steel appliances is perfect for culinary adventures. The lower level features the 4th bed with egress and additional renovated full bath. The rest of the basement is unfinished with a french drainage system, sump pump, and ample storage space or creative space potential. Step outside to a delightful patio, ideal for outdoor gatherings, and benefit from the convenience of a detached 2-car garage for the car buff or handyman enthusiast. To provide assurances, this home features brand new energy efficient dual pane windows, vinyl siding, architectural shingled roof, soffit, trim, gutters, gas furnace, hot water heater, electrical, and plumbing. Located near Kirkwood Highway, Route 141, and I-95, this home offers easy access to everything Wilmington has to offer. Don't miss the opportunity to make this beautifully updated residence your new home!
Home Details
Home Type
- Single Family
Est. Annual Taxes
- $2,143
Year Built
- Built in 1958
Lot Details
- 7,405 Sq Ft Lot
- Lot Dimensions are 60.00 x 136.40
- Property is in excellent condition
- Property is zoned NC5
Parking
- 2 Car Detached Garage
- 5 Driveway Spaces
- Front Facing Garage
Home Design
- Rambler Architecture
- Brick Exterior Construction
- Block Foundation
- Architectural Shingle Roof
- Asphalt Roof
- Vinyl Siding
Interior Spaces
- Property has 1 Level
- Wood Burning Fireplace
- Stone Fireplace
- Wood Flooring
Bedrooms and Bathrooms
Partially Finished Basement
- Rear Basement Entry
- Sump Pump
- Drain
- Laundry in Basement
Outdoor Features
- Deck
- Patio
- Rain Gutters
Utilities
- 90% Forced Air Heating and Cooling System
- Natural Gas Water Heater
Community Details
- No Home Owners Association
- Kiamensi Gardens Subdivision
Listing and Financial Details
- Tax Lot 294
- Assessor Parcel Number 08-044.40-294
Ownership History
Purchase Details
Home Financials for this Owner
Home Financials are based on the most recent Mortgage that was taken out on this home.Purchase Details
Home Financials for this Owner
Home Financials are based on the most recent Mortgage that was taken out on this home.Purchase Details
Purchase Details
Similar Homes in Wilmington, DE
Home Values in the Area
Average Home Value in this Area
Purchase History
| Date | Type | Sale Price | Title Company |
|---|---|---|---|
| Deed | $390,000 | None Listed On Document | |
| Deed | $140,000 | None Listed On Document | |
| Deed | -- | -- | |
| Deed | $105,000 | -- |
Mortgage History
| Date | Status | Loan Amount | Loan Type |
|---|---|---|---|
| Open | $11,700 | No Value Available | |
| Open | $390,000 | New Conventional | |
| Previous Owner | $182,960 | Unknown | |
| Previous Owner | $37,040 | Stand Alone Second | |
| Previous Owner | $170,000 | Adjustable Rate Mortgage/ARM |
Property History
| Date | Event | Price | Change | Sq Ft Price |
|---|---|---|---|---|
| 04/07/2025 04/07/25 | Sold | $390,000 | 0.0% | $214 / Sq Ft |
| 04/06/2025 04/06/25 | Price Changed | $389,900 | 0.0% | $214 / Sq Ft |
| 03/10/2025 03/10/25 | Pending | -- | -- | -- |
| 03/05/2025 03/05/25 | For Sale | $389,900 | +178.5% | $214 / Sq Ft |
| 09/19/2024 09/19/24 | Sold | $140,000 | -6.7% | $86 / Sq Ft |
| 07/16/2024 07/16/24 | Price Changed | $150,000 | +11.1% | $92 / Sq Ft |
| 07/16/2024 07/16/24 | For Sale | $135,000 | -- | $83 / Sq Ft |
Tax History Compared to Growth
Tax History
| Year | Tax Paid | Tax Assessment Tax Assessment Total Assessment is a certain percentage of the fair market value that is determined by local assessors to be the total taxable value of land and additions on the property. | Land | Improvement |
|---|---|---|---|---|
| 2024 | $2,143 | $56,500 | $8,800 | $47,700 |
| 2023 | $1,897 | $56,500 | $8,800 | $47,700 |
| 2022 | $1,909 | $56,500 | $8,800 | $47,700 |
| 2021 | $1,908 | $56,500 | $8,800 | $47,700 |
| 2020 | $1,913 | $56,500 | $8,800 | $47,700 |
| 2019 | $2,346 | $56,500 | $8,800 | $47,700 |
| 2018 | $1,874 | $56,500 | $8,800 | $47,700 |
| 2017 | $1,852 | $56,500 | $8,800 | $47,700 |
| 2016 | $1,767 | $56,500 | $8,800 | $47,700 |
| 2015 | $1,658 | $56,500 | $8,800 | $47,700 |
| 2014 | $1,538 | $56,500 | $8,800 | $47,700 |
Agents Affiliated with this Home
-
L
Seller's Agent in 2025
Lauren Janes
Compass
-
J
Buyer's Agent in 2025
Jeff Roland
BHHS Fox & Roach
-
T
Seller's Agent in 2024
Talia Sama
Compass
-
A
Buyer's Agent in 2024
Amanda Fales
Compass
Map
Source: Bright MLS
MLS Number: DENC2076702
APN: 08-044.40-294
- 2307 Henlopen Ave
- 802 Woodland Ave
- 4416 Sharon Dr
- 4422 Sharon Dr
- 4435 Sandy Dr
- 2 W Redmont Rd
- 1735 Limestone Rd
- 3704 Lafayette St
- 30 Utah Rd Unit 31
- 3838 Eunice Ave
- 3834 Nancy Ave
- 2124 Armour Dr
- 1614 Telegraph Rd
- 2035 Armour Dr
- 2410 Calf Run Dr
- 4818 Old Capitol Trail
- 4538 Pickwick Dr
- 2216 Saint James Dr
- 3419 LOT 4 Old Capitol Trail
- 3419 LOT 3 Old Capitol Trail

