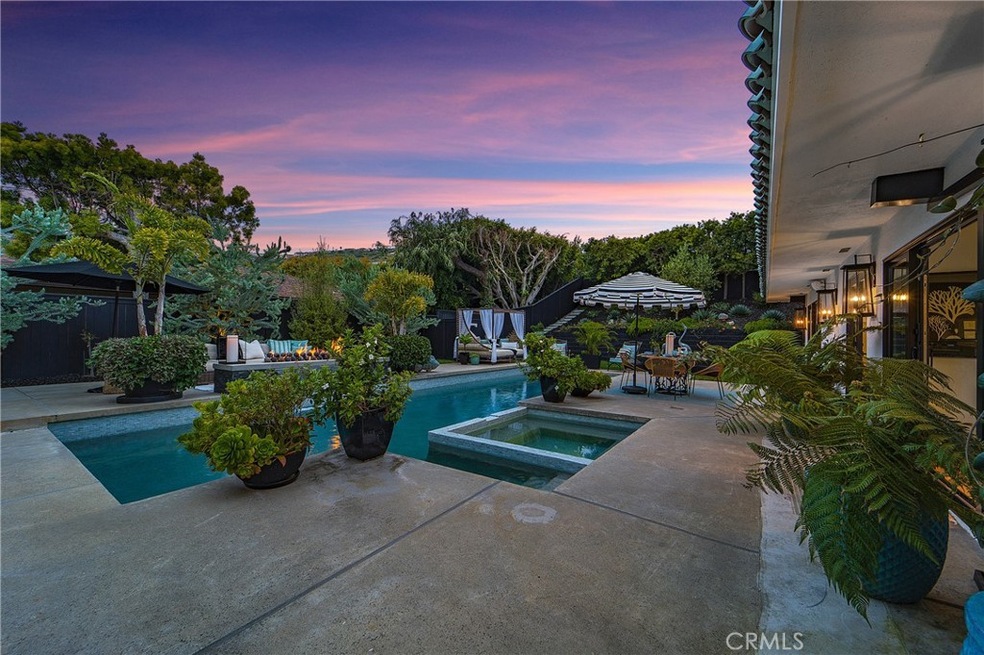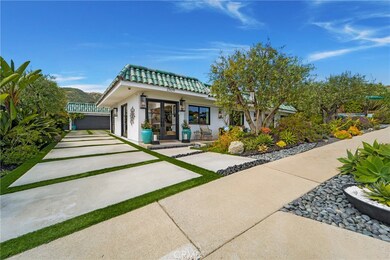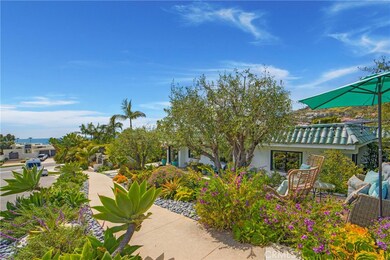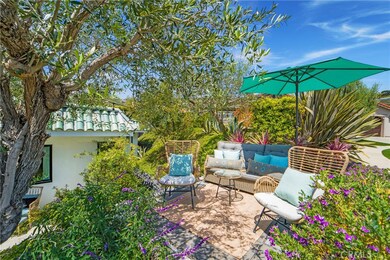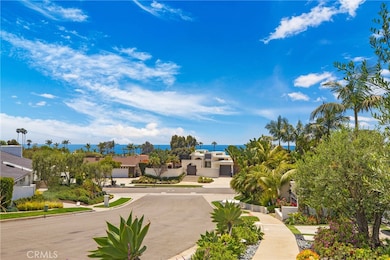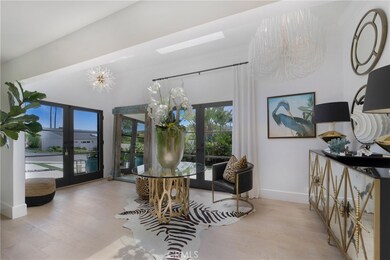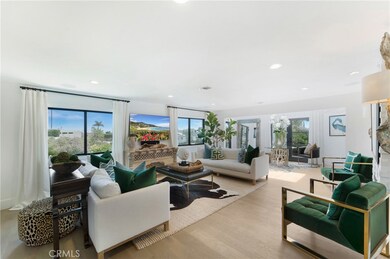
23011 Java Sea Dr Dana Point, CA 92629
Monarch Bay NeighborhoodHighlights
- Property has ocean access
- Pebble Pool Finish
- Across the Road from Lake or Ocean
- Moulton Elementary Rated A
- Second Garage
- Custom Home
About This Home
As of March 2025What an incredible opportunity to live in the prestigious Monarch Bay Terrace Community! Renovated in 1964 and updated in 2021 with The highest quality of materials were used throughout every square inch of this incredible highly desirable single-level floor plan including a built-in commercial-grade Thermador suite with a wine and coffee bar, Quartzite counters, Walker Zanger marble and tile, and more. Situated on a cul-de-sac, the beautifully landscaped front yard, adorned with drought-tolerant plants, perfectly complements the extended driveway made of concrete pavers and turf, leading to the 2-car garage and providing ample additional parking space. The custom blend hand-painted Japanese Barrel tile trimming the roof adds a unique touch. Enjoy ocean views from the patio and from the entry/foyer. Upgraded designer lighting throughout, skylights for natural light, beautiful Sand 5 Hardwood flooring, and Energy Star qualified windows and doors enhance the open and spacious floor plan, which features a see-through fireplace between the living area and kitchen, with 4 bedrooms, and an office. A 10-foot slider off the kitchen leads to the private backyard, where attention to quality and detail continues. The backyard is perfect for relaxation or entertaining, with the focal point being the 8-foot fire pit with a waterfall into the pristine pool featuring upgraded pebble tech and shells - truly a must-see! As night falls, the black iron lanterns around the exterior create a perfect glow. You may never want to leave, but if you must, the community is conveniently located across from Gelson’s plaza and is close to Salt Creek Beach and the Ritz Carlton Resort. A short drive north on PCH will take you to downtown Laguna Beach, while heading south will lead you to Dana Point Harbor and the Lantern District, both areas offering excellent restaurants and shopping opportunities.
Last Agent to Sell the Property
RE/MAX Fine Homes Brokerage Phone: 949-249-2424 License #00560041 Listed on: 06/19/2024

Home Details
Home Type
- Single Family
Est. Annual Taxes
- $20,829
Year Built
- Built in 1962 | Remodeled
Lot Details
- 10,688 Sq Ft Lot
- Cul-De-Sac
- Privacy Fence
- Wood Fence
- Stucco Fence
- New Fence
- Level Lot
- Sprinklers on Timer
Parking
- 2 Car Garage
- 2 Open Parking Spaces
- Second Garage
- Parking Available
- Front Facing Garage
- Single Garage Door
- Garage Door Opener
- Combination Of Materials Used In The Driveway
- Driveway Level
Home Design
- Custom Home
- Slab Foundation
- Blown-In Insulation
- Spanish Tile Roof
- Stucco
Interior Spaces
- 2,516 Sq Ft Home
- 1-Story Property
- Open Floorplan
- Wet Bar
- Wired For Sound
- Wired For Data
- Built-In Features
- Bar
- Dry Bar
- Crown Molding
- Recessed Lighting
- Two Way Fireplace
- See Through Fireplace
- Fireplace Features Masonry
- Gas Fireplace
- <<energyStarQualifiedWindowsToken>>
- Drapes & Rods
- Sliding Doors
- Formal Entry
- Family Room with Fireplace
- Family Room Off Kitchen
- Living Room with Fireplace
- Dining Room with Fireplace
- L-Shaped Dining Room
- Home Office
- Storage
- Wood Flooring
- Peek-A-Boo Views
Kitchen
- Updated Kitchen
- Eat-In Kitchen
- Breakfast Bar
- Double Self-Cleaning Convection Oven
- Electric Oven
- Six Burner Stove
- <<builtInRangeToken>>
- Range Hood
- Recirculated Exhaust Fan
- <<microwave>>
- Freezer
- Ice Maker
- Dishwasher
- ENERGY STAR Qualified Appliances
- Kitchen Island
- Granite Countertops
- Quartz Countertops
- Tile Countertops
- Pots and Pans Drawers
- Built-In Trash or Recycling Cabinet
- Self-Closing Drawers and Cabinet Doors
- Utility Sink
- Fireplace in Kitchen
Bedrooms and Bathrooms
- 4 Main Level Bedrooms
- Remodeled Bathroom
- 2 Full Bathrooms
- Dual Sinks
- Dual Vanity Sinks in Primary Bathroom
- Walk-in Shower
Laundry
- Laundry Room
- Dryer
- Washer
Home Security
- Security Lights
- Alarm System
- Fire and Smoke Detector
Accessible Home Design
- Halls are 48 inches wide or more
- No Interior Steps
- More Than Two Accessible Exits
- Accessible Parking
Eco-Friendly Details
- ENERGY STAR Qualified Equipment for Heating
Pool
- Pebble Pool Finish
- Heated In Ground Pool
- Heated Spa
- In Ground Spa
- Gas Heated Pool
- Gunite Pool
- Waterfall Pool Feature
- Pool Cover
- Permits For Spa
- Permits for Pool
Outdoor Features
- Property has ocean access
- Concrete Porch or Patio
- Exterior Lighting
- Rain Gutters
Location
- Across the Road from Lake or Ocean
- Suburban Location
Utilities
- Cooling System Powered By Gas
- Zoned Heating and Cooling
- High Efficiency Heating System
- Heating System Uses Natural Gas
- Vented Exhaust Fan
- Tankless Water Heater
- Cable TV Available
Community Details
- No Home Owners Association
- Monarch Bay Terrace Subdivision
Listing and Financial Details
- Tax Lot 66
- Tax Tract Number 3845
- Assessor Parcel Number 67007202
- $2,235 per year additional tax assessments
Ownership History
Purchase Details
Home Financials for this Owner
Home Financials are based on the most recent Mortgage that was taken out on this home.Purchase Details
Home Financials for this Owner
Home Financials are based on the most recent Mortgage that was taken out on this home.Purchase Details
Home Financials for this Owner
Home Financials are based on the most recent Mortgage that was taken out on this home.Purchase Details
Purchase Details
Home Financials for this Owner
Home Financials are based on the most recent Mortgage that was taken out on this home.Purchase Details
Home Financials for this Owner
Home Financials are based on the most recent Mortgage that was taken out on this home.Purchase Details
Similar Homes in the area
Home Values in the Area
Average Home Value in this Area
Purchase History
| Date | Type | Sale Price | Title Company |
|---|---|---|---|
| Grant Deed | $4,250,000 | First American Title | |
| Grant Deed | $3,925,000 | First American Title Company | |
| Grant Deed | $1,690,000 | Chicago Title Company | |
| Interfamily Deed Transfer | -- | None Available | |
| Interfamily Deed Transfer | -- | Chicago Title | |
| Interfamily Deed Transfer | -- | Chicago Title Co | |
| Grant Deed | -- | -- |
Mortgage History
| Date | Status | Loan Amount | Loan Type |
|---|---|---|---|
| Open | $2,975,000 | New Conventional | |
| Previous Owner | $2,750,000 | Construction | |
| Previous Owner | $1,183,000 | New Conventional | |
| Previous Owner | $775,000 | Adjustable Rate Mortgage/ARM | |
| Previous Owner | $770,000 | New Conventional | |
| Previous Owner | $822,500 | New Conventional | |
| Previous Owner | $740,000 | Unknown | |
| Previous Owner | $435,000 | No Value Available |
Property History
| Date | Event | Price | Change | Sq Ft Price |
|---|---|---|---|---|
| 03/21/2025 03/21/25 | Sold | $4,250,000 | -7.6% | $1,610 / Sq Ft |
| 02/19/2025 02/19/25 | Pending | -- | -- | -- |
| 01/27/2025 01/27/25 | Price Changed | $4,598,000 | -2.1% | $1,742 / Sq Ft |
| 11/08/2024 11/08/24 | For Sale | $4,698,000 | +19.7% | $1,780 / Sq Ft |
| 09/30/2024 09/30/24 | Sold | $3,925,000 | -1.9% | $1,560 / Sq Ft |
| 08/29/2024 08/29/24 | Pending | -- | -- | -- |
| 07/24/2024 07/24/24 | For Sale | $3,999,900 | 0.0% | $1,590 / Sq Ft |
| 06/30/2024 06/30/24 | Pending | -- | -- | -- |
| 06/19/2024 06/19/24 | For Sale | $3,999,900 | 0.0% | $1,590 / Sq Ft |
| 06/18/2024 06/18/24 | Price Changed | $3,999,900 | +136.7% | $1,590 / Sq Ft |
| 09/09/2020 09/09/20 | Sold | $1,690,000 | -3.4% | $704 / Sq Ft |
| 07/13/2020 07/13/20 | For Sale | $1,750,000 | 0.0% | $729 / Sq Ft |
| 10/30/2013 10/30/13 | Rented | $4,950 | 0.0% | -- |
| 10/30/2013 10/30/13 | For Rent | $4,950 | +3.1% | -- |
| 07/03/2012 07/03/12 | Rented | $4,800 | -3.0% | -- |
| 07/03/2012 07/03/12 | Under Contract | -- | -- | -- |
| 05/09/2012 05/09/12 | For Rent | $4,950 | -- | -- |
Tax History Compared to Growth
Tax History
| Year | Tax Paid | Tax Assessment Tax Assessment Total Assessment is a certain percentage of the fair market value that is determined by local assessors to be the total taxable value of land and additions on the property. | Land | Improvement |
|---|---|---|---|---|
| 2024 | $20,829 | $1,793,441 | $1,583,027 | $210,414 |
| 2023 | $19,920 | $1,758,276 | $1,551,987 | $206,289 |
| 2022 | $20,191 | $1,723,800 | $1,521,555 | $202,245 |
| 2021 | $18,406 | $1,690,000 | $1,491,720 | $198,280 |
| 2020 | $9,054 | $742,171 | $529,716 | $212,455 |
| 2019 | $8,735 | $727,619 | $519,329 | $208,290 |
| 2018 | $8,637 | $713,352 | $509,146 | $204,206 |
| 2017 | $8,505 | $699,365 | $499,163 | $200,202 |
| 2016 | $8,225 | $685,652 | $489,375 | $196,277 |
| 2015 | $7,875 | $675,353 | $482,024 | $193,329 |
| 2014 | $7,746 | $662,124 | $472,582 | $189,542 |
Agents Affiliated with this Home
-
Leo Goldschwartz

Seller's Agent in 2025
Leo Goldschwartz
Coldwell Banker Realty
(714) 719-0670
3 in this area
63 Total Sales
-
Tiffany Frey

Buyer's Agent in 2025
Tiffany Frey
Livel Real Estate
(412) 719-6747
1 in this area
27 Total Sales
-
Meital Taub

Buyer Co-Listing Agent in 2025
Meital Taub
Livel Real Estate
(949) 922-9552
2 in this area
278 Total Sales
-
Lee Ann Canaday

Seller's Agent in 2024
Lee Ann Canaday
RE/MAX
(949) 922-2488
3 in this area
77 Total Sales
-
Robert Wolff

Seller's Agent in 2020
Robert Wolff
Harcourts Prime Properties
(949) 599-1700
8 in this area
227 Total Sales
-
Ronald Remeyer
R
Buyer's Agent in 2020
Ronald Remeyer
Ron Remeyer, Broker
(949) 547-6648
1 in this area
4 Total Sales
Map
Source: California Regional Multiple Listing Service (CRMLS)
MLS Number: OC24121388
APN: 670-072-02
- 32512 Seven Seas Dr
- 32491 Seven Seas Dr
- 32661 Caribbean Dr
- 22951 Aegean Sea Dr
- 183 Monarch Bay Dr
- 32416 Coast Hwy
- 60 S La Senda Dr
- 66 S La Senda Dr
- 130 Monarch Bay Dr
- 22911 Via Orvieto
- 144 Monarch Bay Dr
- 126 Monarch Bay Dr
- 129 Monarch Bay Dr
- 23262 Ellice Cir
- 25 Bay Dr
- 27 S La Senda Dr
- 23241 Tasmania Cir
- 32131 Sea Island Dr
- 31 Monarch Bay Dr
- 67 Monarch Bay Dr
