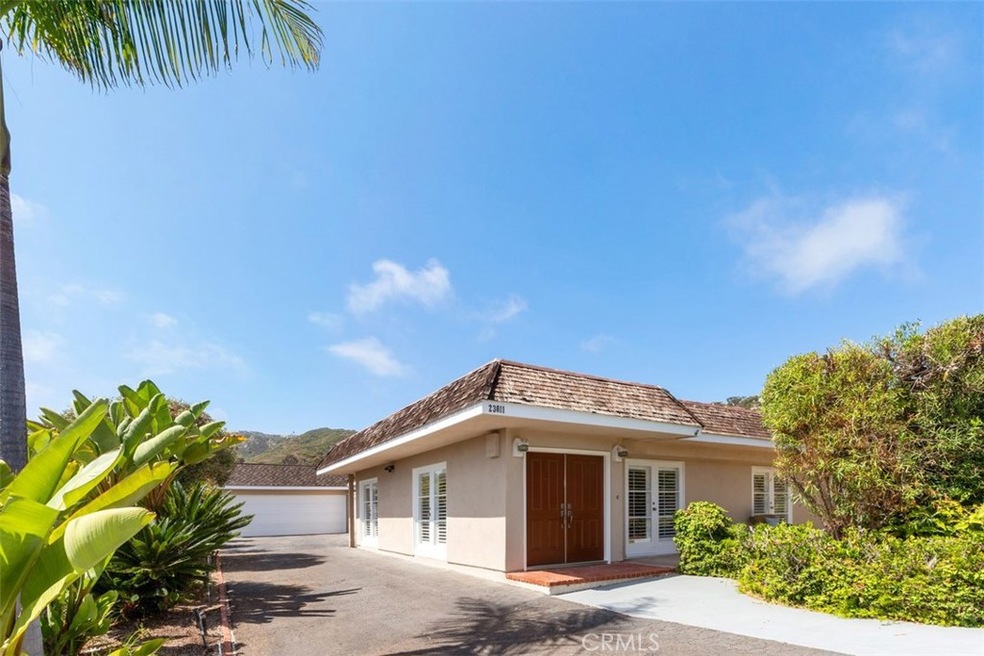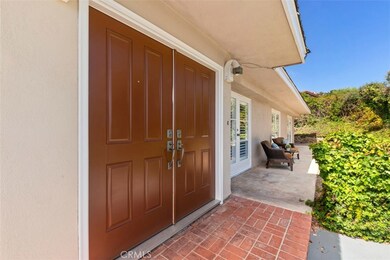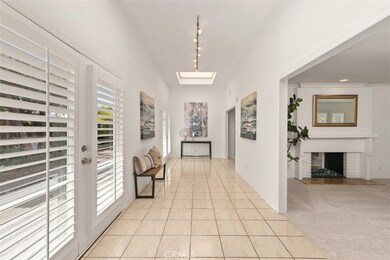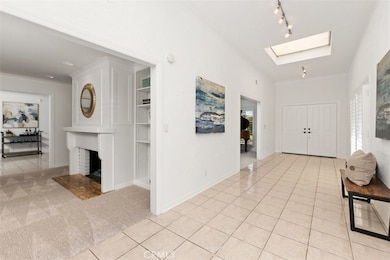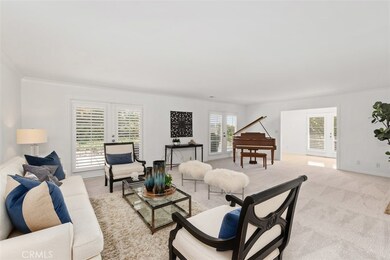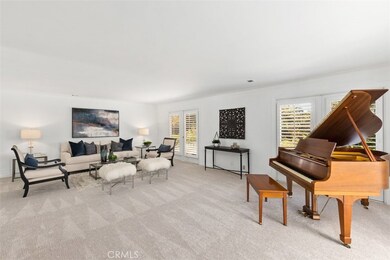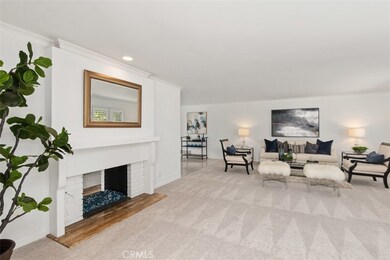
23011 Java Sea Dr Dana Point, CA 92629
Monarch Bay NeighborhoodHighlights
- Heated In Ground Pool
- Open Floorplan
- Home Office
- Moulton Elementary Rated A
- Main Floor Primary Bedroom
- Double Door Entry
About This Home
As of March 2025Exceptional opportunity to live in the prestigious Monarch Bay Terrace Community! Highly sought after single level floor plan, with a Cul de Sac location featuring 4 Bedrooms and 2 Baths (4th bedroom has been converted into a walk in closet, 3rd bedroom has been converted into a study)! Large living room with cozy fireplace, new interior paint, new carpeting throughout, over 8 sets of full length 'Glass French Doors'! Separate family room and formal dining room areas! Inside Laundry! Central Air! Plantation Shutters! Security System! Light and bright with skylights! Fantastic, very private rear yard with pool and spa perfect for entertaining! Over sized detached 2 car garage, with extra long driveway for additional parking that is being resurfaced approximately July 21st, 2020. Truly a vintage 1960 Monarch Bay Terrace residence, tremendous potential, located on a flat 10,600+ sqft site. Walking distance to Gelsons Plaza, the Ritz Carlton Resort and the world renowned Salt Creek Beach, and the Laguna Beach Trolley pickup area immediately outside of the community. Minutes to the Dana Point Harbor, and the "Lantern District" inclusive of all of its restaurants and shopping facilities. A very open and spacious floor plan, lending itself to tremendous potential, while affording incredible privacy and an exceptional cul de sac location. Outrageously low Home Owners Association dues, no mello-roos & low tax rate! One of the least expensive available today located in the "Terrace"!
Last Agent to Sell the Property
Harcourts Prime Properties License #01053562 Listed on: 07/13/2020

Home Details
Home Type
- Single Family
Est. Annual Taxes
- $20,829
Year Built
- Built in 1962
Lot Details
- 10,687 Sq Ft Lot
- Lot Dimensions are 94x113
- Cul-De-Sac
- Fenced
- Fence is in average condition
- Level Lot
- Sprinklers Throughout Yard
- Value in Land
HOA Fees
- $29 Monthly HOA Fees
Parking
- 2 Car Garage
- 6 Open Parking Spaces
- Oversized Parking
- Parking Available
- Front Facing Garage
- Single Garage Door
- Driveway Level
Home Design
- Turnkey
- Flat Roof Shape
- Tar and Gravel Roof
- Wood Siding
- Stucco
Interior Spaces
- 2,400 Sq Ft Home
- Open Floorplan
- Skylights
- Recessed Lighting
- Track Lighting
- Double Door Entry
- French Doors
- Separate Family Room
- Living Room with Fireplace
- Dining Room
- Home Office
- Storage
- Laundry Room
Kitchen
- Double Oven
- Six Burner Stove
- Microwave
- Dishwasher
- Tile Countertops
- Pots and Pans Drawers
- Disposal
Flooring
- Carpet
- Tile
Bedrooms and Bathrooms
- 4 Main Level Bedrooms
- Primary Bedroom on Main
- Walk-In Closet
- 2 Full Bathrooms
- Makeup or Vanity Space
- Bathtub
- Walk-in Shower
- Exhaust Fan In Bathroom
Home Security
- Home Security System
- Fire and Smoke Detector
Pool
- Heated In Ground Pool
- Heated Spa
- In Ground Spa
- Gas Heated Pool
- Gunite Pool
- Gunite Spa
Outdoor Features
- Concrete Porch or Patio
- Exterior Lighting
Location
- Suburban Location
Utilities
- Cooling System Powered By Gas
- Forced Air Heating and Cooling System
- Heating System Uses Natural Gas
- Natural Gas Connected
- Sewer Paid
- Cable TV Available
Community Details
- Monarch Bay Terrace Association, Phone Number (949) 460-6229
- Progressive Pm HOA
- Monarch Bay Terrace Subdivision, Custom Floorplan
Listing and Financial Details
- Tax Lot 66
- Tax Tract Number 3845
- Assessor Parcel Number 67007202
Ownership History
Purchase Details
Home Financials for this Owner
Home Financials are based on the most recent Mortgage that was taken out on this home.Purchase Details
Home Financials for this Owner
Home Financials are based on the most recent Mortgage that was taken out on this home.Purchase Details
Home Financials for this Owner
Home Financials are based on the most recent Mortgage that was taken out on this home.Purchase Details
Purchase Details
Home Financials for this Owner
Home Financials are based on the most recent Mortgage that was taken out on this home.Purchase Details
Home Financials for this Owner
Home Financials are based on the most recent Mortgage that was taken out on this home.Purchase Details
Similar Homes in the area
Home Values in the Area
Average Home Value in this Area
Purchase History
| Date | Type | Sale Price | Title Company |
|---|---|---|---|
| Grant Deed | $4,250,000 | First American Title | |
| Grant Deed | $3,925,000 | First American Title Company | |
| Grant Deed | $1,690,000 | Chicago Title Company | |
| Interfamily Deed Transfer | -- | None Available | |
| Interfamily Deed Transfer | -- | Chicago Title | |
| Interfamily Deed Transfer | -- | Chicago Title Co | |
| Grant Deed | -- | -- |
Mortgage History
| Date | Status | Loan Amount | Loan Type |
|---|---|---|---|
| Open | $2,975,000 | New Conventional | |
| Previous Owner | $2,750,000 | Construction | |
| Previous Owner | $1,183,000 | New Conventional | |
| Previous Owner | $775,000 | Adjustable Rate Mortgage/ARM | |
| Previous Owner | $770,000 | New Conventional | |
| Previous Owner | $822,500 | New Conventional | |
| Previous Owner | $740,000 | Unknown | |
| Previous Owner | $435,000 | No Value Available |
Property History
| Date | Event | Price | Change | Sq Ft Price |
|---|---|---|---|---|
| 03/21/2025 03/21/25 | Sold | $4,250,000 | -7.6% | $1,610 / Sq Ft |
| 02/19/2025 02/19/25 | Pending | -- | -- | -- |
| 01/27/2025 01/27/25 | Price Changed | $4,598,000 | -2.1% | $1,742 / Sq Ft |
| 11/08/2024 11/08/24 | For Sale | $4,698,000 | +19.7% | $1,780 / Sq Ft |
| 09/30/2024 09/30/24 | Sold | $3,925,000 | -1.9% | $1,560 / Sq Ft |
| 08/29/2024 08/29/24 | Pending | -- | -- | -- |
| 07/24/2024 07/24/24 | For Sale | $3,999,900 | 0.0% | $1,590 / Sq Ft |
| 06/30/2024 06/30/24 | Pending | -- | -- | -- |
| 06/19/2024 06/19/24 | For Sale | $3,999,900 | 0.0% | $1,590 / Sq Ft |
| 06/18/2024 06/18/24 | Price Changed | $3,999,900 | +136.7% | $1,590 / Sq Ft |
| 09/09/2020 09/09/20 | Sold | $1,690,000 | -3.4% | $704 / Sq Ft |
| 07/13/2020 07/13/20 | For Sale | $1,750,000 | 0.0% | $729 / Sq Ft |
| 10/30/2013 10/30/13 | Rented | $4,950 | 0.0% | -- |
| 10/30/2013 10/30/13 | For Rent | $4,950 | +3.1% | -- |
| 07/03/2012 07/03/12 | Rented | $4,800 | -3.0% | -- |
| 07/03/2012 07/03/12 | Under Contract | -- | -- | -- |
| 05/09/2012 05/09/12 | For Rent | $4,950 | -- | -- |
Tax History Compared to Growth
Tax History
| Year | Tax Paid | Tax Assessment Tax Assessment Total Assessment is a certain percentage of the fair market value that is determined by local assessors to be the total taxable value of land and additions on the property. | Land | Improvement |
|---|---|---|---|---|
| 2024 | $20,829 | $1,793,441 | $1,583,027 | $210,414 |
| 2023 | $19,920 | $1,758,276 | $1,551,987 | $206,289 |
| 2022 | $20,191 | $1,723,800 | $1,521,555 | $202,245 |
| 2021 | $18,406 | $1,690,000 | $1,491,720 | $198,280 |
| 2020 | $9,054 | $742,171 | $529,716 | $212,455 |
| 2019 | $8,735 | $727,619 | $519,329 | $208,290 |
| 2018 | $8,637 | $713,352 | $509,146 | $204,206 |
| 2017 | $8,505 | $699,365 | $499,163 | $200,202 |
| 2016 | $8,225 | $685,652 | $489,375 | $196,277 |
| 2015 | $7,875 | $675,353 | $482,024 | $193,329 |
| 2014 | $7,746 | $662,124 | $472,582 | $189,542 |
Agents Affiliated with this Home
-
Leo Goldschwartz

Seller's Agent in 2025
Leo Goldschwartz
Coldwell Banker Realty
(714) 719-0670
3 in this area
63 Total Sales
-
Tiffany Frey

Buyer's Agent in 2025
Tiffany Frey
Livel Real Estate
(412) 719-6747
1 in this area
27 Total Sales
-
Meital Taub

Buyer Co-Listing Agent in 2025
Meital Taub
Livel Real Estate
(949) 922-9552
2 in this area
278 Total Sales
-
Lee Ann Canaday

Seller's Agent in 2024
Lee Ann Canaday
RE/MAX
(949) 922-2488
3 in this area
77 Total Sales
-
Robert Wolff

Seller's Agent in 2020
Robert Wolff
Harcourts Prime Properties
(949) 599-1700
8 in this area
226 Total Sales
-
Ronald Remeyer
R
Buyer's Agent in 2020
Ronald Remeyer
Ron Remeyer, Broker
(949) 547-6648
1 in this area
4 Total Sales
Map
Source: California Regional Multiple Listing Service (CRMLS)
MLS Number: OC20133683
APN: 670-072-02
- 32512 Seven Seas Dr
- 32491 Seven Seas Dr
- 32661 Caribbean Dr
- 22951 Aegean Sea Dr
- 183 Monarch Bay Dr
- 32416 Coast Hwy
- 60 S La Senda Dr
- 66 S La Senda Dr
- 130 Monarch Bay Dr
- 22911 Via Orvieto
- 144 Monarch Bay Dr
- 126 Monarch Bay Dr
- 129 Monarch Bay Dr
- 23262 Ellice Cir
- 25 Bay Dr
- 27 S La Senda Dr
- 23241 Tasmania Cir
- 32131 Sea Island Dr
- 31 Monarch Bay Dr
- 67 Monarch Bay Dr
