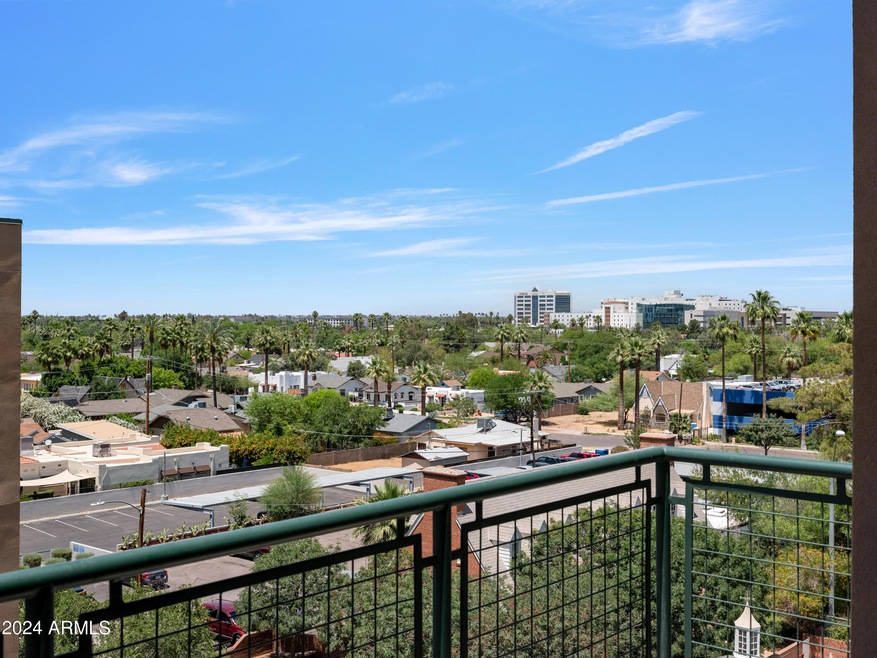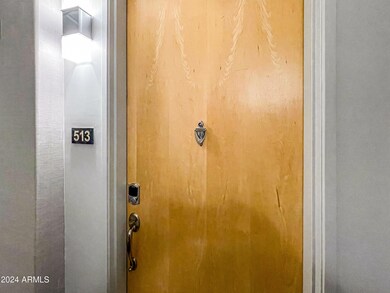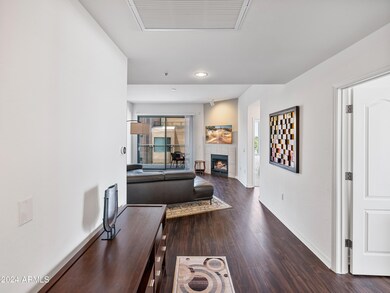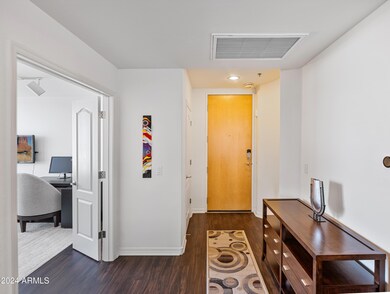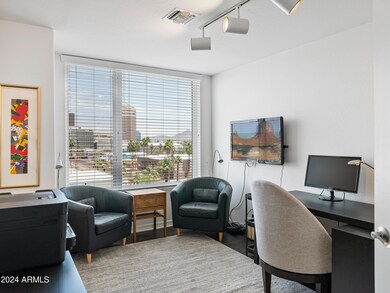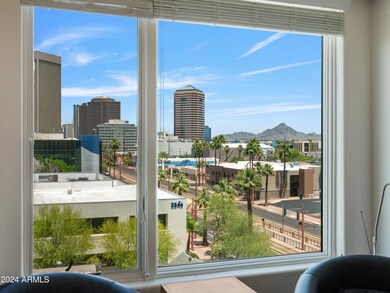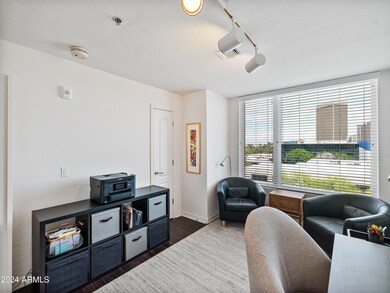
Tapestry on Central 2302 N Central Ave Unit 513 Phoenix, AZ 85004
Willo NeighborhoodHighlights
- Fitness Center
- 1-minute walk to Encanto/Central Ave
- Gated Parking
- Phoenix Coding Academy Rated A
- Unit is on the top floor
- City Lights View
About This Home
As of June 2024It's here! The most coveted floorplan at Tapestry. The 1,716 sq. ft. 5th floor corner-unit has 3bd/2ba or den floorplan seldom comes available! This unit is a true 3 bedroom which is rare at Tapestry. It can easily be used as a den too. The split floor plan offers a spacious primary retreat with walk-in closet, extra large soaking tub and double vanity sinks. It even has access to the large balcony. The large kitchen has newer Samsung stainless appliances, granite countertops. Newer deluxe LVT flooring, newer carpet/paint/and a gas fireplace further compliment this unit. There is a new 4 ton AC/Heating system in 2022! Enjoy the city lights and views of Camelback Mountain from your north facing bedroom/den and large balcony. The light rail is just steps from your door too. This home features 2 underground parking spaces, secured entry, heated pool/spa, workout facility, clubhouse and more. There is even a Walgreen's pharmacy on the first floor along with a nail salon. So many conveniences come with this home!
Last Agent to Sell the Property
My Home Group Real Estate License #SA562083000 Listed on: 05/17/2024

Property Details
Home Type
- Condominium
Est. Annual Taxes
- $2,651
Year Built
- Built in 2007
HOA Fees
- $671 Monthly HOA Fees
Parking
- 2 Car Garage
- Gated Parking
- Assigned Parking
Property Views
- City Lights
- Mountain
Home Design
- Brick Exterior Construction
- Built-Up Roof
- Metal Construction or Metal Frame
- Stucco
Interior Spaces
- 1,716 Sq Ft Home
- Ceiling height of 9 feet or more
- Ceiling Fan
- Gas Fireplace
- Double Pane Windows
Kitchen
- Kitchen Updated in 2022
- Eat-In Kitchen
- Gas Cooktop
- Built-In Microwave
- Granite Countertops
Flooring
- Carpet
- Vinyl
Bedrooms and Bathrooms
- 3 Bedrooms
- Primary Bathroom is a Full Bathroom
- 2 Bathrooms
- Dual Vanity Sinks in Primary Bathroom
Home Security
Location
- Unit is on the top floor
- Property is near public transit
Schools
- Kenilworth Elementary School
- Asu Preparatory Academy - Phoenix Middle School
- Central High School
Utilities
- Cooling System Updated in 2022
- Refrigerated Cooling System
- Heating Available
- High Speed Internet
- Cable TV Available
Additional Features
- 1 Common Wall
Listing and Financial Details
- Tax Lot 513
- Assessor Parcel Number 118-48-519
Community Details
Overview
- Association fees include roof repair, insurance, sewer, ground maintenance, trash, water, roof replacement, maintenance exterior
- Sentry Association, Phone Number (480) 345-0046
- High-Rise Condominium
- Built by Starpointe
- Tapestry On Central Building C Condominium Subdivision
- FHA/VA Approved Complex
- 7-Story Property
Amenities
- Theater or Screening Room
- Recreation Room
Recreation
- Community Spa
Security
- Fire Sprinkler System
Ownership History
Purchase Details
Home Financials for this Owner
Home Financials are based on the most recent Mortgage that was taken out on this home.Purchase Details
Home Financials for this Owner
Home Financials are based on the most recent Mortgage that was taken out on this home.Purchase Details
Home Financials for this Owner
Home Financials are based on the most recent Mortgage that was taken out on this home.Similar Homes in Phoenix, AZ
Home Values in the Area
Average Home Value in this Area
Purchase History
| Date | Type | Sale Price | Title Company |
|---|---|---|---|
| Warranty Deed | $519,000 | Clear Title Agency Of Arizona | |
| Interfamily Deed Transfer | -- | Empire West Title Agency Llc | |
| Warranty Deed | $315,000 | Empire West Title Agency Llc |
Mortgage History
| Date | Status | Loan Amount | Loan Type |
|---|---|---|---|
| Previous Owner | $160,000 | New Conventional |
Property History
| Date | Event | Price | Change | Sq Ft Price |
|---|---|---|---|---|
| 06/24/2024 06/24/24 | Sold | $519,000 | -1.9% | $302 / Sq Ft |
| 05/24/2024 05/24/24 | Pending | -- | -- | -- |
| 05/23/2024 05/23/24 | For Sale | $529,000 | 0.0% | $308 / Sq Ft |
| 05/22/2024 05/22/24 | Pending | -- | -- | -- |
| 05/17/2024 05/17/24 | For Sale | $529,000 | +67.9% | $308 / Sq Ft |
| 05/03/2018 05/03/18 | Sold | $315,000 | -6.3% | $184 / Sq Ft |
| 03/19/2018 03/19/18 | Pending | -- | -- | -- |
| 01/03/2018 01/03/18 | For Sale | $336,000 | 0.0% | $196 / Sq Ft |
| 04/25/2015 04/25/15 | Rented | $1,945 | 0.0% | -- |
| 04/03/2015 04/03/15 | Under Contract | -- | -- | -- |
| 12/01/2014 12/01/14 | For Rent | $1,945 | +21.6% | -- |
| 11/01/2012 11/01/12 | Rented | $1,600 | -10.1% | -- |
| 10/31/2012 10/31/12 | Under Contract | -- | -- | -- |
| 07/16/2012 07/16/12 | For Rent | $1,780 | -- | -- |
Tax History Compared to Growth
Tax History
| Year | Tax Paid | Tax Assessment Tax Assessment Total Assessment is a certain percentage of the fair market value that is determined by local assessors to be the total taxable value of land and additions on the property. | Land | Improvement |
|---|---|---|---|---|
| 2025 | $2,677 | $22,576 | -- | -- |
| 2024 | $2,651 | $21,501 | -- | -- |
| 2023 | $2,651 | $34,120 | $6,820 | $27,300 |
| 2022 | $2,549 | $28,060 | $5,610 | $22,450 |
| 2021 | $2,552 | $28,980 | $5,790 | $23,190 |
| 2020 | $2,588 | $27,370 | $5,470 | $21,900 |
| 2019 | $2,589 | $27,170 | $5,430 | $21,740 |
| 2018 | $2,543 | $29,520 | $5,900 | $23,620 |
| 2017 | $2,775 | $27,560 | $5,510 | $22,050 |
| 2016 | $2,695 | $28,720 | $5,740 | $22,980 |
| 2015 | $2,494 | $26,050 | $5,210 | $20,840 |
Agents Affiliated with this Home
-
Robert Maurice

Seller's Agent in 2024
Robert Maurice
My Home Group
(602) 738-3594
24 in this area
39 Total Sales
-
Saryn Johnson

Buyer's Agent in 2024
Saryn Johnson
HomeSmart
(602) 318-6039
1 in this area
7 Total Sales
-
Matthew Johnson

Buyer Co-Listing Agent in 2024
Matthew Johnson
HomeSmart
(480) 797-6123
1 in this area
7 Total Sales
-
G
Seller's Agent in 2018
Gretchen Baumgardner
Compass
-
J
Seller Co-Listing Agent in 2018
Jim Bruske
Compass
-
Eric Crane

Buyer's Agent in 2018
Eric Crane
DPR Realty
(480) 994-0800
50 Total Sales
About Tapestry on Central
Map
Source: Arizona Regional Multiple Listing Service (ARMLS)
MLS Number: 6706943
APN: 118-48-519
- 2302 N Central Ave Unit 311
- 2302 N Central Ave Unit 206C
- 2302 N Central Ave Unit 160
- 2302 N Central Ave Unit 302
- 17 W Vernon Ave Unit 508
- 17 W Vernon Ave Unit 31
- 17 W Vernon Ave Unit 412
- 17 W Vernon Ave Unit 121
- 16 W Encanto Blvd Unit 26
- 16 W Encanto Blvd Unit 110
- 16 W Encanto Blvd Unit 305
- 16 W Encanto Blvd Unit 22
- 16 W Encanto Blvd Unit 308
- 16 W Encanto Blvd Unit 2
- 16 W Encanto Blvd Unit 616
- 16 W Encanto Blvd Unit 609
- 2323 N Central Ave Unit PH-D
- 2323 N Central Ave Unit PH-C
- 2323 N Central Ave Unit 1902
- 2323 N Central Ave Unit 502
