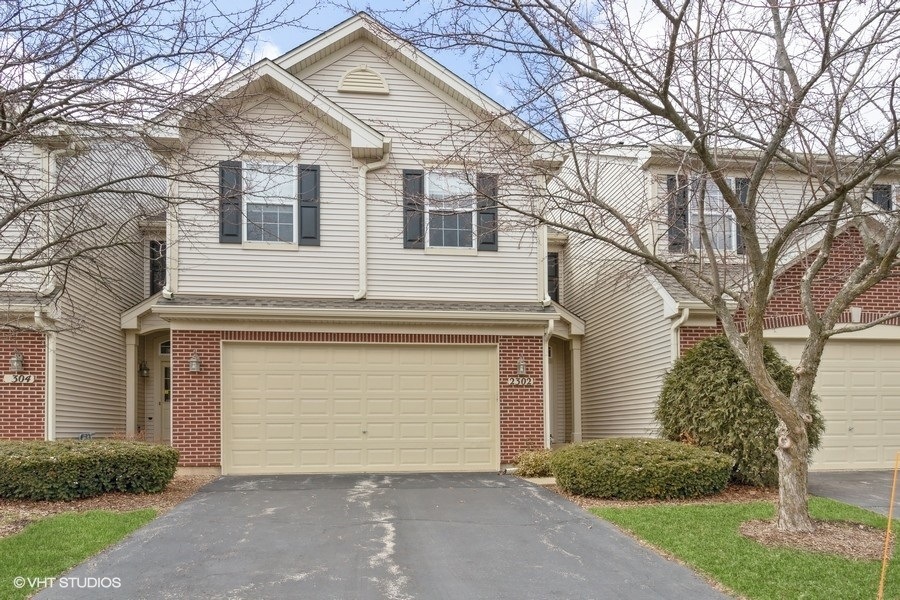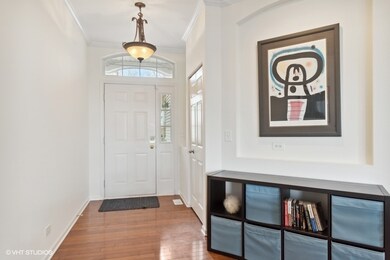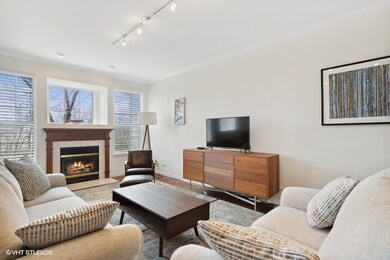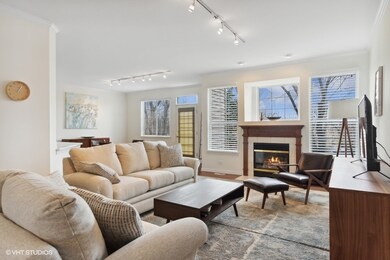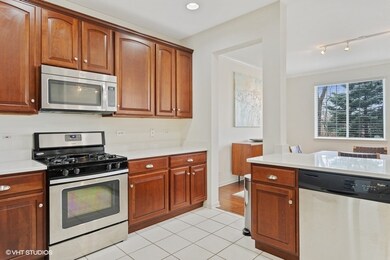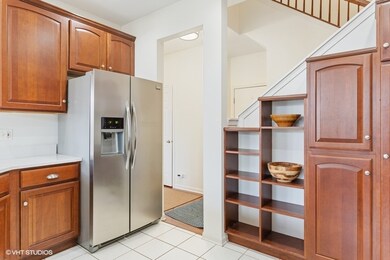
2302 Sandy Creek Dr Unit 275 Algonquin, IL 60102
Estimated Value: $347,000 - $387,000
Highlights
- Loft
- L-Shaped Dining Room
- 2 Car Attached Garage
- Harry D Jacobs High School Rated A-
- Stainless Steel Appliances
- Laundry Room
About This Home
As of May 2023Outstanding 2 story unit with 3 spacious bedrooms whch include a stunning ensuite main/master bedroom layout for privacy and relaxation with its own sitting area, an adorable second floor loft, a second floor laudry to avoid going up and down the stairs, a dramatic and bright great room with inviting fireplace, a generous sized dining room, a finished lower level with ideal recreation room plus additional storage and rough-in plumbing for a bath, and a dream kichen. This dream kitchen offers beautiful quartz counters, 42 inch cabinets, stainless appliances, newer sink and faucet. Enjoy the gleaming wooden floors, double bowl bath, newer sinks, 2+ car garage, and newer Maytag washer & dryer. Step thru the french doors off the LR/DR to the rear yard and witness the tranquity the tree lined boundry affords. Nearby walking and bike paths. Charming downtown Algonquin offers dining and shopping. A short drive brings you Springhill Mall, I90 and West Dundee with more fun and delightful dining options. See it today.
Last Agent to Sell the Property
RE/MAX At Home License #471001248 Listed on: 03/18/2023

Townhouse Details
Home Type
- Townhome
Est. Annual Taxes
- $6,524
Year Built
- Built in 2002
HOA Fees
- $252 Monthly HOA Fees
Parking
- 2 Car Attached Garage
- Garage Door Opener
- Parking Included in Price
Interior Spaces
- 2,050 Sq Ft Home
- 2-Story Property
- Family Room
- Living Room with Fireplace
- L-Shaped Dining Room
- Loft
- Finished Basement
- Basement Fills Entire Space Under The House
Kitchen
- Built-In Oven
- Range Hood
- Microwave
- Dishwasher
- Stainless Steel Appliances
Bedrooms and Bathrooms
- 3 Bedrooms
- 3 Potential Bedrooms
Laundry
- Laundry Room
- Dryer
- Washer
Utilities
- Forced Air Heating and Cooling System
- Heating System Uses Natural Gas
Listing and Financial Details
- Homeowner Tax Exemptions
Community Details
Overview
- Association fees include insurance, exterior maintenance, lawn care, snow removal
- 4 Units
- Association Phone (312) 335-1950
- Willoughby South Subdivision
- Property managed by FIRST FINANCIAL
Pet Policy
- Dogs and Cats Allowed
Ownership History
Purchase Details
Home Financials for this Owner
Home Financials are based on the most recent Mortgage that was taken out on this home.Purchase Details
Home Financials for this Owner
Home Financials are based on the most recent Mortgage that was taken out on this home.Purchase Details
Purchase Details
Purchase Details
Home Financials for this Owner
Home Financials are based on the most recent Mortgage that was taken out on this home.Purchase Details
Home Financials for this Owner
Home Financials are based on the most recent Mortgage that was taken out on this home.Similar Homes in Algonquin, IL
Home Values in the Area
Average Home Value in this Area
Purchase History
| Date | Buyer | Sale Price | Title Company |
|---|---|---|---|
| Sirbu Dorin | $325,000 | Old Republic National Title | |
| Ward Steve | $161,000 | Greater Illinois Title Co | |
| Federal National Mortgage Association | -- | None Available | |
| Cannella Patrice | -- | None Available | |
| Hastings Mark | -- | None Available | |
| Tym Janice A | $296,500 | Pntn | |
| Newham Kenneth W | $242,000 | Stewart Title Company |
Mortgage History
| Date | Status | Borrower | Loan Amount |
|---|---|---|---|
| Previous Owner | Sirbu Dorin | $243,750 | |
| Previous Owner | Tym Janice A | $235,000 | |
| Previous Owner | Newham Kenneth W | $40,000 | |
| Previous Owner | Newham Kenneth W | $202,000 | |
| Previous Owner | Newham Kenneth W | $197,750 | |
| Previous Owner | Newham Kenneth W | $194,200 |
Property History
| Date | Event | Price | Change | Sq Ft Price |
|---|---|---|---|---|
| 05/02/2023 05/02/23 | Sold | $325,000 | 0.0% | $159 / Sq Ft |
| 03/23/2023 03/23/23 | Pending | -- | -- | -- |
| 03/18/2023 03/18/23 | For Sale | $325,000 | +101.9% | $159 / Sq Ft |
| 04/29/2014 04/29/14 | Sold | $161,000 | -5.2% | -- |
| 04/14/2014 04/14/14 | Pending | -- | -- | -- |
| 04/04/2014 04/04/14 | Price Changed | $169,900 | -9.6% | -- |
| 02/27/2014 02/27/14 | For Sale | $187,900 | -- | -- |
Tax History Compared to Growth
Tax History
| Year | Tax Paid | Tax Assessment Tax Assessment Total Assessment is a certain percentage of the fair market value that is determined by local assessors to be the total taxable value of land and additions on the property. | Land | Improvement |
|---|---|---|---|---|
| 2023 | $7,489 | $93,070 | $7,532 | $85,538 |
| 2022 | $6,706 | $81,406 | $7,532 | $73,874 |
| 2021 | $6,524 | $76,864 | $7,112 | $69,752 |
| 2020 | $6,400 | $75,136 | $6,952 | $68,184 |
| 2019 | $6,223 | $71,328 | $6,600 | $64,728 |
| 2018 | $6,158 | $68,643 | $6,469 | $62,174 |
| 2017 | $5,927 | $64,212 | $6,051 | $58,161 |
| 2016 | $6,086 | $62,173 | $5,859 | $56,314 |
| 2015 | $5,512 | $54,930 | $5,490 | $49,440 |
| 2014 | $5,512 | $53,413 | $5,338 | $48,075 |
| 2013 | $5,512 | $55,048 | $5,501 | $49,547 |
Agents Affiliated with this Home
-
Kathleen Jansen

Seller's Agent in 2023
Kathleen Jansen
RE/MAX
(847) 274-6683
63 Total Sales
-
Nikki Neal

Seller Co-Listing Agent in 2023
Nikki Neal
RE/MAX Liberty
(331) 222-2120
95 Total Sales
-
Aurica Burduja

Buyer's Agent in 2023
Aurica Burduja
Xhomes Realty Inc
(815) 576-6779
267 Total Sales
-
Dennis Rusin
D
Seller's Agent in 2014
Dennis Rusin
Cornerstone Realty, Inc.
(847) 338-7800
11 Total Sales
Map
Source: Midwest Real Estate Data (MRED)
MLS Number: 11740129
APN: 03-08-102-055
- 1071 Waterford St
- 2270 Stonegate Rd
- 2266 Stonegate Rd
- 1273 Glenmont St
- 1277 Glenmont St
- 2262 Stonegate Rd
- 1271 Glenmont St
- 1261 Glenmont St
- 1251 Glenmont St
- 1100 Waterford St
- 1040 Waterford St
- 1030 Waterford St
- 1111 Waterford St
- 1141 Waterford St
- 2451 Stonegate Rd Unit 2451
- 7130 Westwood Dr Unit 231
- 2223 Barrett Dr
- 2219 Barrett Dr
- 7073 Westwood Dr Unit 352
- 1820 Cooper Ln
- 2306 Sandy Creek Dr Unit 273
- 2302 Sandy Creek Dr Unit 275
- 2304 Sandy Creek Dr Unit 274
- 2308 Sandy Creek Dr Unit 272
- 2304 Sandy Creek Dr Unit 2304
- 2300 Sandy Creek Dr Unit 276
- 2316 Sandy Creek Dr Unit 6
- 2314 Sandy Creek Dr Unit 262
- 2318 Sandy Creek Dr Unit 264
- 2311 Sandy Creek Dr Unit 291
- 2315 Sandy Creek Dr Unit 293
- 2313 Sandy Creek Dr Unit 292
- 2312 Sandy Creek Dr Unit 261
- 2301 Sandy Creek Dr Unit 281
- 2301 Sandy Creek Dr Unit 1
- 2305 Sandy Creek Dr Unit 283
- 2307 Sandy Creek Dr Unit 284
- 2303 Sandy Creek Dr Unit 282
- 2324 Sandy Creek Dr Unit 253
- 2322 Sandy Creek Dr Unit 252
