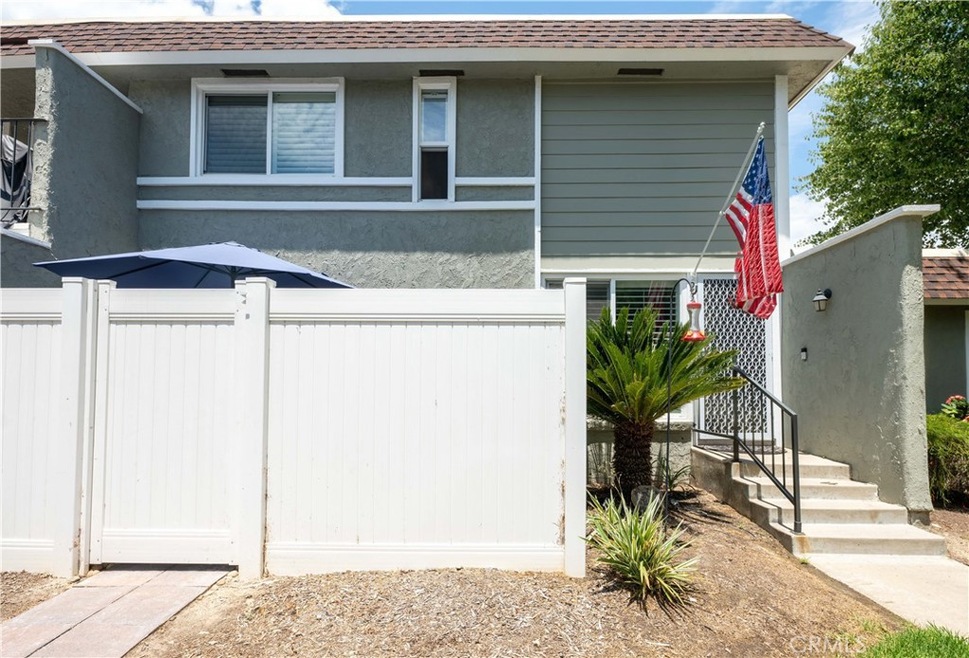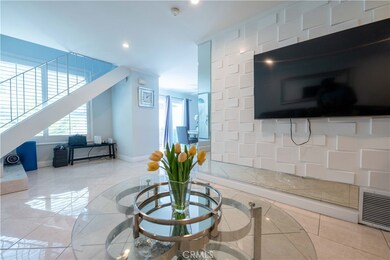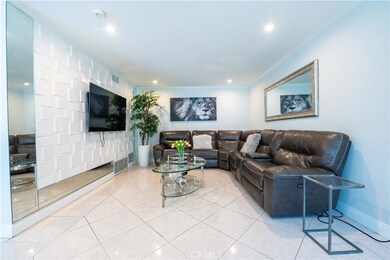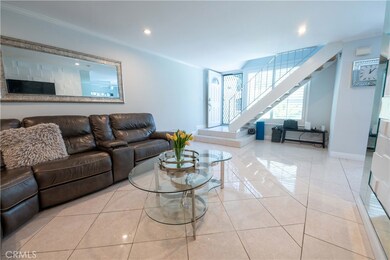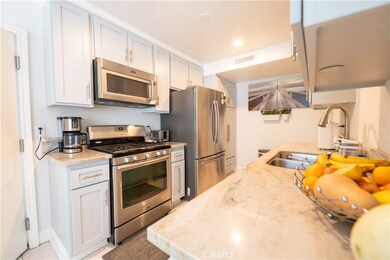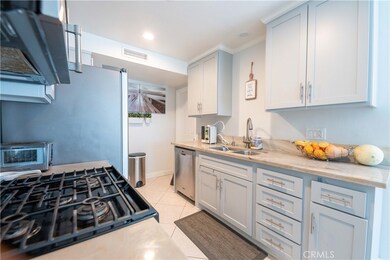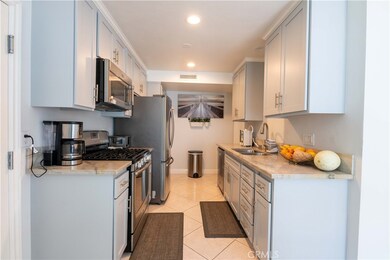
23023 Via Pimiento Unit A3 Mission Viejo, CA 92691
Highlights
- No Units Above
- Updated Kitchen
- Park or Greenbelt View
- Mission Viejo High School Rated A
- Cape Cod Architecture
- Granite Countertops
About This Home
As of August 2024Welcome to this beautifully maintained three-bedroom home located in a serene neighborhood in Mission Viejo. This wonderful property offers an ideal blend of comfort, style, and convenience. Step into a spacious and bright living room with a custom designer textured wall feature. Updated kitchen featuring stainless steel appliances, granite countertops, and renovated cabinetry. On the second floor you will find three generously sized bedrooms with plenty of natural light. The large primary bedroom has an expanded walk-in closet. Main bathroom has been recently renovated with mosaic tile and a frameless shower enclosure. Newer AC and heating system. Sliding door opens to a private patio for entertaining, one car attached garage with additional storage and washer/dryer area. Community offers a swimming pool and playground. Close to top-rated schools, shopping centers, parks, and major highways.
Last Agent to Sell the Property
O'Donnell Real Estate Brokerage Email: Jason@ODonnellRealEstate.com License #01804002
Co-Listed By
O'Donnell Real Estate Brokerage Email: Jason@ODonnellRealEstate.com License #02222447
Property Details
Home Type
- Condominium
Est. Annual Taxes
- $4,244
Year Built
- Built in 1972 | Remodeled
Lot Details
- Property fronts a private road
- Property fronts a county road
- No Units Above
- No Units Located Below
- 1 Common Wall
- Vinyl Fence
- Density is up to 1 Unit/Acre
HOA Fees
- $454 Monthly HOA Fees
Parking
- 1 Car Direct Access Garage
- Parking Available
- Single Garage Door
- Parking Permit Required
- Assigned Parking
Property Views
- Park or Greenbelt
- Neighborhood
Home Design
- Cape Cod Architecture
- Slab Foundation
- Composition Roof
- Stucco
Interior Spaces
- 1,158 Sq Ft Home
- 2-Story Property
- Built-In Features
- Crown Molding
- Ceiling Fan
- Recessed Lighting
- Plantation Shutters
- Blinds
- Separate Family Room
- Dining Room
Kitchen
- Updated Kitchen
- Walk-In Pantry
- Butlers Pantry
- Gas Cooktop
- Microwave
- Dishwasher
- Granite Countertops
Flooring
- Tile
- Vinyl
Bedrooms and Bathrooms
- 3 Bedrooms
- All Upper Level Bedrooms
- Walk-In Closet
- Dressing Area
- Remodeled Bathroom
- Granite Bathroom Countertops
- Walk-in Shower
- Exhaust Fan In Bathroom
Laundry
- Laundry Room
- Laundry in Garage
- Stacked Washer and Dryer
Home Security
Outdoor Features
- Patio
- Exterior Lighting
- Front Porch
Schools
- Glen Yermo Elementary School
- Los Alisos Middle School
- Mission Viejo High School
Utilities
- Forced Air Heating and Cooling System
- Underground Utilities
- Natural Gas Connected
- Phone Available
- Cable TV Available
Listing and Financial Details
- Tax Lot 7
- Tax Tract Number 7337
- Assessor Parcel Number 93265039
- $16 per year additional tax assessments
- Seller Considering Concessions
Community Details
Overview
- 424 Units
- Aliso Villas 1 Association, Phone Number (949) 261-8282
- Total Property Management Inc HOA
- Aliso Villas Subdivision
Recreation
- Community Playground
- Community Pool
Security
- Carbon Monoxide Detectors
- Fire and Smoke Detector
Ownership History
Purchase Details
Home Financials for this Owner
Home Financials are based on the most recent Mortgage that was taken out on this home.Purchase Details
Purchase Details
Home Financials for this Owner
Home Financials are based on the most recent Mortgage that was taken out on this home.Purchase Details
Home Financials for this Owner
Home Financials are based on the most recent Mortgage that was taken out on this home.Purchase Details
Home Financials for this Owner
Home Financials are based on the most recent Mortgage that was taken out on this home.Purchase Details
Home Financials for this Owner
Home Financials are based on the most recent Mortgage that was taken out on this home.Map
Similar Homes in the area
Home Values in the Area
Average Home Value in this Area
Purchase History
| Date | Type | Sale Price | Title Company |
|---|---|---|---|
| Grant Deed | $675,000 | Ticor Title Company | |
| Interfamily Deed Transfer | -- | None Available | |
| Grant Deed | $355,000 | Ticor Title Company | |
| Grant Deed | $210,000 | Ticor Title | |
| Interfamily Deed Transfer | -- | Alliance Title | |
| Grant Deed | $377,000 | Alliance Title |
Mortgage History
| Date | Status | Loan Amount | Loan Type |
|---|---|---|---|
| Open | $585,000 | New Conventional | |
| Previous Owner | $421,322 | VA | |
| Previous Owner | $417,879 | VA | |
| Previous Owner | $418,436 | VA | |
| Previous Owner | $367,323 | VA | |
| Previous Owner | $367,124 | VA | |
| Previous Owner | $366,715 | VA | |
| Previous Owner | $198,000 | Purchase Money Mortgage | |
| Previous Owner | $301,600 | New Conventional | |
| Previous Owner | $35,000 | Credit Line Revolving | |
| Previous Owner | $157,600 | Unknown |
Property History
| Date | Event | Price | Change | Sq Ft Price |
|---|---|---|---|---|
| 08/30/2024 08/30/24 | Sold | $675,000 | 0.0% | $583 / Sq Ft |
| 07/31/2024 07/31/24 | Pending | -- | -- | -- |
| 07/19/2024 07/19/24 | For Sale | $675,000 | +90.1% | $583 / Sq Ft |
| 09/26/2014 09/26/14 | Sold | $355,000 | 0.0% | $307 / Sq Ft |
| 08/16/2014 08/16/14 | Pending | -- | -- | -- |
| 07/26/2014 07/26/14 | For Sale | $355,000 | +69.0% | $307 / Sq Ft |
| 05/15/2014 05/15/14 | Sold | $210,000 | 0.0% | $182 / Sq Ft |
| 12/16/2013 12/16/13 | Price Changed | $210,000 | 0.0% | $182 / Sq Ft |
| 11/21/2013 11/21/13 | Pending | -- | -- | -- |
| 11/17/2013 11/17/13 | Off Market | $210,000 | -- | -- |
| 11/16/2013 11/16/13 | For Sale | $305,000 | +45.2% | $264 / Sq Ft |
| 10/31/2013 10/31/13 | Off Market | $210,000 | -- | -- |
| 10/31/2013 10/31/13 | For Sale | $305,000 | +45.2% | $264 / Sq Ft |
| 10/03/2013 10/03/13 | Off Market | $210,000 | -- | -- |
| 09/11/2013 09/11/13 | For Sale | $305,000 | +45.2% | $264 / Sq Ft |
| 08/26/2013 08/26/13 | Off Market | $210,000 | -- | -- |
| 07/16/2013 07/16/13 | For Sale | $305,000 | +45.2% | $264 / Sq Ft |
| 06/19/2013 06/19/13 | Off Market | $210,000 | -- | -- |
| 06/17/2013 06/17/13 | For Sale | $305,000 | -- | $264 / Sq Ft |
Tax History
| Year | Tax Paid | Tax Assessment Tax Assessment Total Assessment is a certain percentage of the fair market value that is determined by local assessors to be the total taxable value of land and additions on the property. | Land | Improvement |
|---|---|---|---|---|
| 2024 | $4,244 | $418,286 | $343,752 | $74,534 |
| 2023 | $4,143 | $410,085 | $337,012 | $73,073 |
| 2022 | $4,068 | $402,045 | $330,404 | $71,641 |
| 2021 | $3,986 | $394,162 | $323,925 | $70,237 |
| 2020 | $3,949 | $390,121 | $320,604 | $69,517 |
| 2019 | $3,869 | $382,472 | $314,318 | $68,154 |
| 2018 | $3,796 | $374,973 | $308,155 | $66,818 |
| 2017 | $3,719 | $367,621 | $302,113 | $65,508 |
| 2016 | $3,656 | $360,413 | $296,189 | $64,224 |
| 2015 | $3,684 | $355,000 | $291,740 | $63,260 |
| 2014 | $2,403 | $265,550 | $198,199 | $67,351 |
Source: California Regional Multiple Listing Service (CRMLS)
MLS Number: OC24147783
APN: 932-650-39
- 26148 Via Pera Unit 4
- 22963 Via Cereza Unit 3A
- 25957 Via Pera Unit C4
- 26284 Via Roble Unit 2
- 26258 Via Roble Unit 36
- 26201 Via Roble Unit 1a
- 26428 Via Roble
- 26436 Via Roble Unit 35
- 26065 Las Flores Unit C
- 22792 La Quinta Dr
- 26205 La Real Unit C
- 23351 La Crescenta Unit B311
- 23391 La Crescenta Unit 270C
- 22671 Cheryl Way
- 26166 Los Viveros Unit 222
- 22602 Manalastas Dr
- 22612 Rockford Dr
- 22682 Revere Rd
- 22492 Eloise Dr
- 25735 Williamsburg Ct
