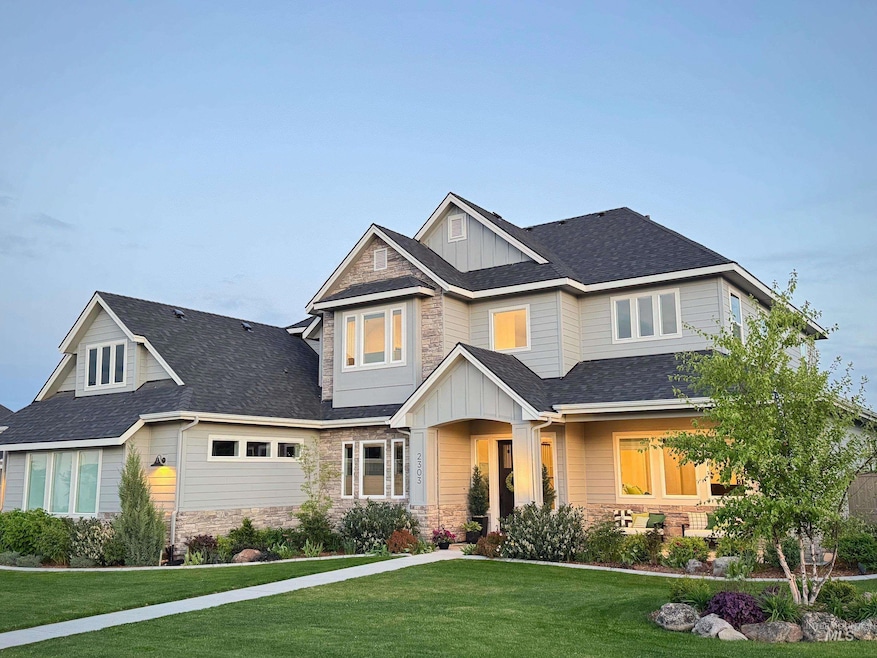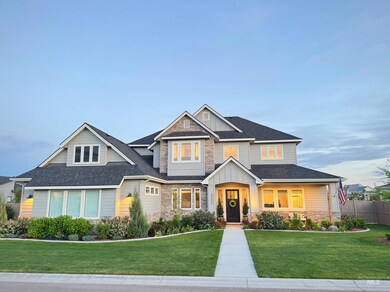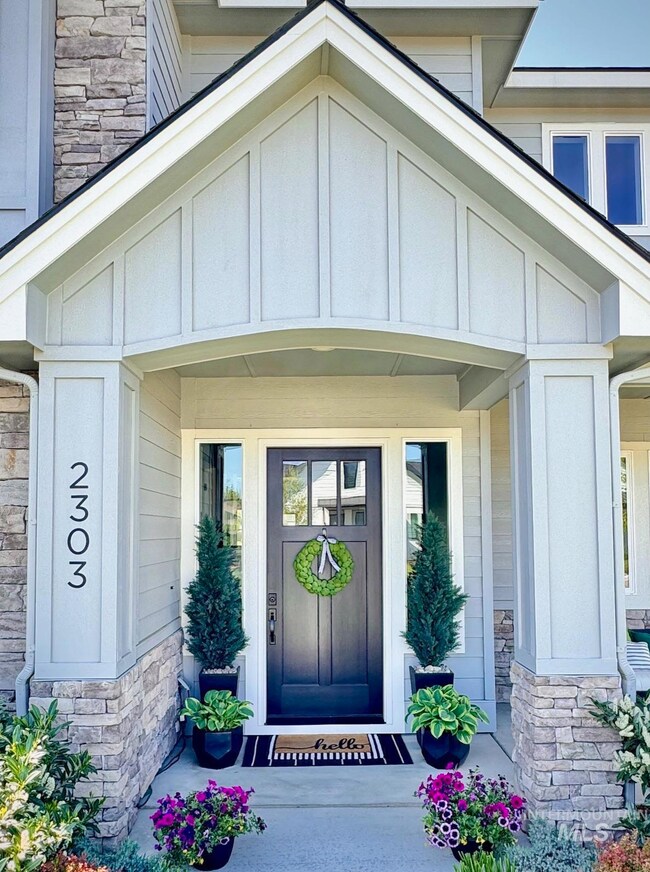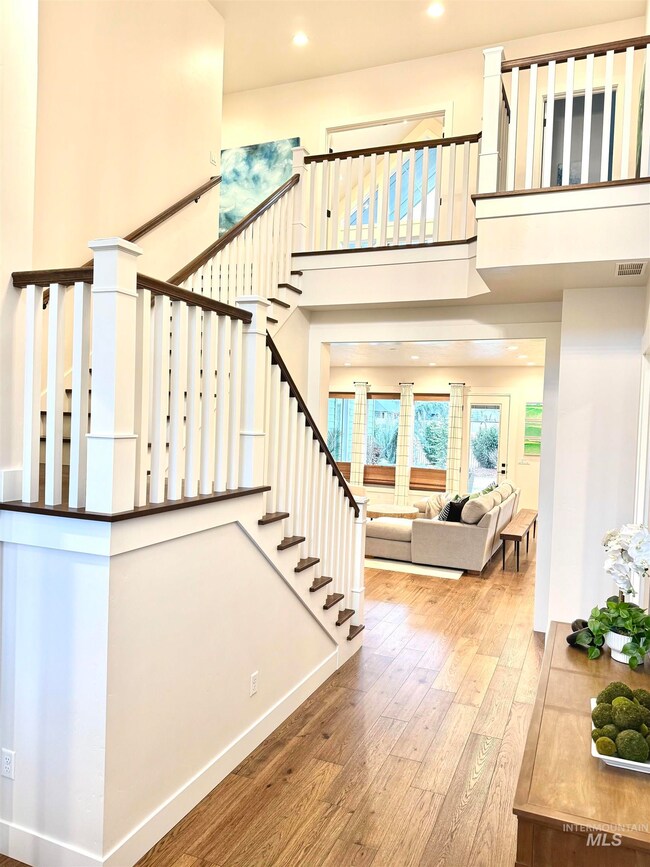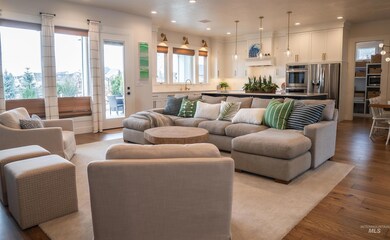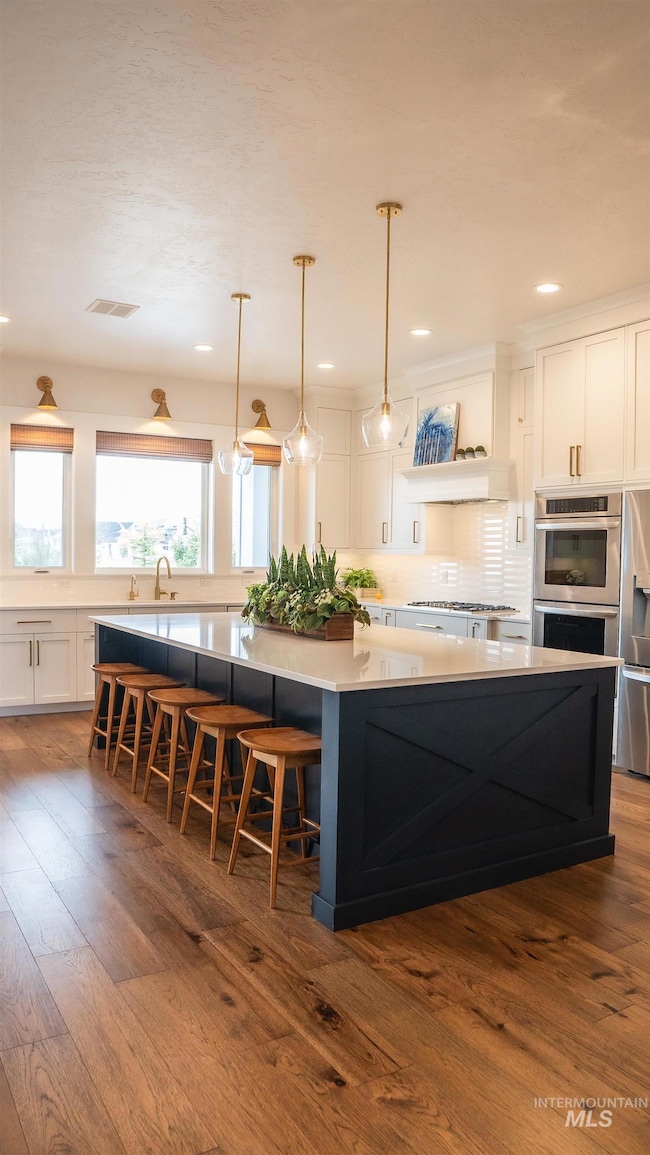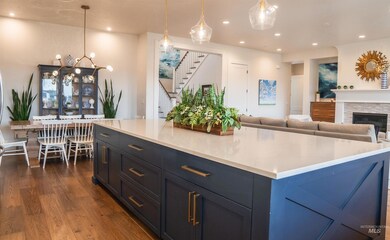This stunning 5-bed, 4.5-bath home boasts over 4000 sq ft of luxurious living space within a gated community. Key features include two main-level suites, an office with custom built-ins, a vaulted upstairs bedroom, 10' ceilings downstairs and 9' ceilings upstairs. The expansive pantry, gorgeous balcony off the bonus room overlooks the park, and ample closets and storage spaces throughout—including in the garage—add to the appeal. The open-concept great room is perfect for entertaining, while high-end finishes, fixtures, and eye-catching accent walls elevate the design. The extra-wide garage features 16' ceilings, a heated storage room, and a 220v outlet. Outside, enjoy beautifully landscaped grounds with fruit trees, berries, garden boxes, gated access to the park, and a wide gate leading to the backyard. The patio is ready for a hot tub with a concrete pad and wiring. Ideally located near shopping, hospitals, and The Village, this home offers luxurious, secure living with no rear neighbors. *VIRTUAL TOUR

