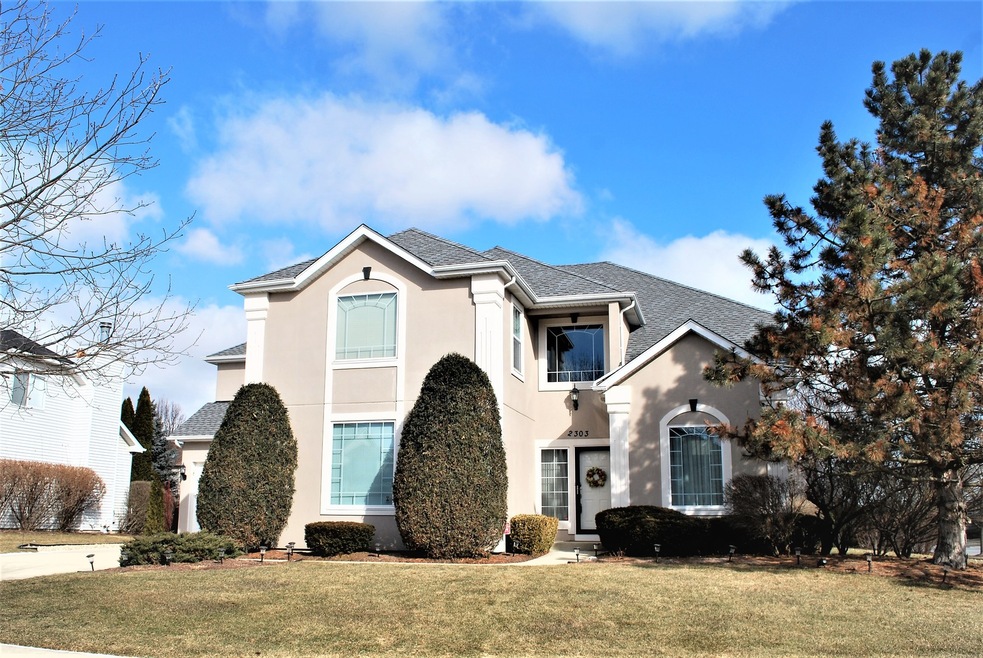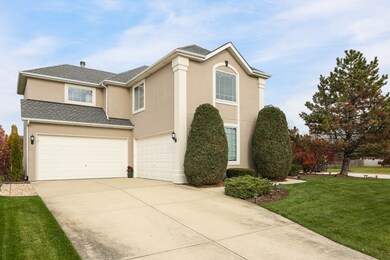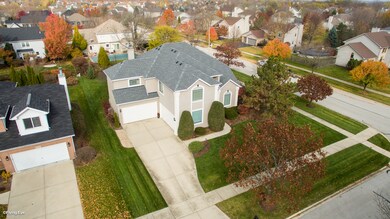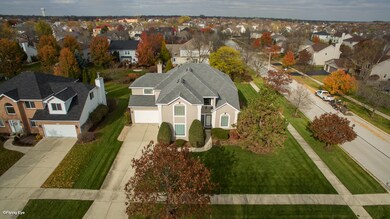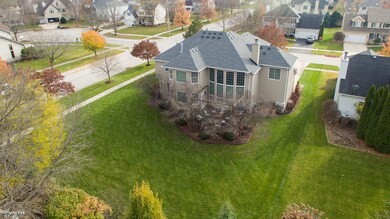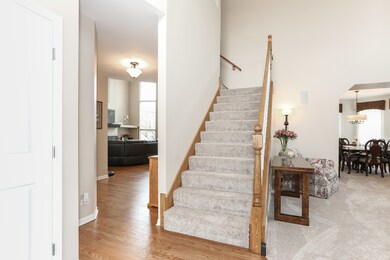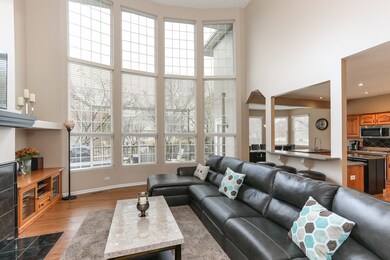
2303 Kentuck Ct Unit 2 Naperville, IL 60564
Saddle Creek NeighborhoodHighlights
- Deck
- Recreation Room
- Wood Flooring
- Oliver Julian Kendall Elementary School Rated A+
- Vaulted Ceiling
- Whirlpool Bathtub
About This Home
As of July 2025Meticulously maintained and beautifully done 4 Car garage. Home is nicely located in Saddle Creek. Open floor plan with appealing angles, volume ceilings and massive windows drench this home with natural light, updated kitchen with upgraded stainless appliances, gleaming granite counters, large eating area with access to cozy back deck, granite in baths, hardwood in kitchen and family room, Large Master suite with see through fireplace, finished basement completes this home with recreation area and bar area, full bath and great storage. This home includes lush landscape on a generously sized lot cul-de-sac lot, new carpet, roof (2016), irrigation system, home is pristine and move in Ready. Close to Trails and Route 59, Neuqua Valley High School 204!
Last Agent to Sell the Property
john greene, Realtor License #471005223 Listed on: 03/06/2019

Home Details
Home Type
- Single Family
Est. Annual Taxes
- $12,029
Year Built
- 1997
HOA Fees
- $12 per month
Parking
- Attached Garage
- Garage Transmitter
- Garage Door Opener
- Driveway
- Garage Is Owned
Home Design
- Slab Foundation
- Stucco Exterior Insulation and Finish Systems
- Asphalt Shingled Roof
Interior Spaces
- Dry Bar
- Vaulted Ceiling
- Wood Burning Fireplace
- Fireplace With Gas Starter
- See Through Fireplace
- Electric Fireplace
- Entrance Foyer
- Dining Area
- Recreation Room
- Play Room
- Utility Room with Study Area
- Wood Flooring
Kitchen
- Breakfast Bar
- Walk-In Pantry
- Oven or Range
- Microwave
- Dishwasher
- Kitchen Island
- Disposal
Bedrooms and Bathrooms
- Primary Bathroom is a Full Bathroom
- Dual Sinks
- Whirlpool Bathtub
Laundry
- Laundry on main level
- Dryer
- Washer
Finished Basement
- Basement Fills Entire Space Under The House
- Finished Basement Bathroom
Utilities
- Forced Air Heating and Cooling System
- Heating System Uses Gas
- Lake Michigan Water
Additional Features
- Deck
- Corner Lot
Listing and Financial Details
- Homeowner Tax Exemptions
Ownership History
Purchase Details
Home Financials for this Owner
Home Financials are based on the most recent Mortgage that was taken out on this home.Purchase Details
Home Financials for this Owner
Home Financials are based on the most recent Mortgage that was taken out on this home.Purchase Details
Home Financials for this Owner
Home Financials are based on the most recent Mortgage that was taken out on this home.Purchase Details
Home Financials for this Owner
Home Financials are based on the most recent Mortgage that was taken out on this home.Purchase Details
Purchase Details
Purchase Details
Home Financials for this Owner
Home Financials are based on the most recent Mortgage that was taken out on this home.Purchase Details
Home Financials for this Owner
Home Financials are based on the most recent Mortgage that was taken out on this home.Similar Homes in the area
Home Values in the Area
Average Home Value in this Area
Purchase History
| Date | Type | Sale Price | Title Company |
|---|---|---|---|
| Warranty Deed | $775,000 | First American Title | |
| Warranty Deed | $610,000 | Chicago Title | |
| Warranty Deed | $444,250 | Attorney | |
| Quit Claim Deed | -- | Attorney | |
| Interfamily Deed Transfer | -- | None Available | |
| Interfamily Deed Transfer | -- | None Available | |
| Warranty Deed | $370,900 | Fidelity National Title | |
| Warranty Deed | $269,500 | Chicago Title Insurance Co |
Mortgage History
| Date | Status | Loan Amount | Loan Type |
|---|---|---|---|
| Open | $677,000 | New Conventional | |
| Previous Owner | $280,000 | New Conventional | |
| Previous Owner | $453,998 | VA | |
| Previous Owner | $281,000 | Commercial | |
| Previous Owner | $452,652 | VA | |
| Previous Owner | $454,912 | VA | |
| Previous Owner | $80,000 | Future Advance Clause Open End Mortgage | |
| Previous Owner | $329,000 | Adjustable Rate Mortgage/ARM | |
| Previous Owner | $361,497 | FHA | |
| Previous Owner | $300,000 | Credit Line Revolving | |
| Previous Owner | $68,000 | No Value Available |
Property History
| Date | Event | Price | Change | Sq Ft Price |
|---|---|---|---|---|
| 07/17/2025 07/17/25 | Sold | $775,000 | 0.0% | $280 / Sq Ft |
| 06/17/2025 06/17/25 | Pending | -- | -- | -- |
| 06/10/2025 06/10/25 | For Sale | $775,000 | 0.0% | $280 / Sq Ft |
| 06/14/2023 06/14/23 | Rented | $4,900 | 0.0% | -- |
| 05/12/2023 05/12/23 | Under Contract | -- | -- | -- |
| 04/29/2023 04/29/23 | For Rent | $4,900 | 0.0% | -- |
| 04/11/2022 04/11/22 | Sold | $610,000 | +3.6% | $220 / Sq Ft |
| 02/26/2022 02/26/22 | Pending | -- | -- | -- |
| 02/24/2022 02/24/22 | For Sale | $589,000 | +32.6% | $213 / Sq Ft |
| 04/26/2019 04/26/19 | Sold | $444,250 | -3.4% | $160 / Sq Ft |
| 03/23/2019 03/23/19 | Pending | -- | -- | -- |
| 03/06/2019 03/06/19 | For Sale | $459,900 | -- | $166 / Sq Ft |
Tax History Compared to Growth
Tax History
| Year | Tax Paid | Tax Assessment Tax Assessment Total Assessment is a certain percentage of the fair market value that is determined by local assessors to be the total taxable value of land and additions on the property. | Land | Improvement |
|---|---|---|---|---|
| 2023 | $12,029 | $169,298 | $39,034 | $130,264 |
| 2022 | $10,307 | $148,263 | $36,925 | $111,338 |
| 2021 | $9,848 | $141,203 | $35,167 | $106,036 |
| 2020 | $9,660 | $138,966 | $34,610 | $104,356 |
| 2019 | $9,493 | $135,050 | $33,635 | $101,415 |
| 2018 | $9,311 | $130,290 | $32,895 | $97,395 |
| 2017 | $9,748 | $134,598 | $32,046 | $102,552 |
| 2016 | $9,728 | $131,700 | $31,356 | $100,344 |
| 2015 | $9,401 | $126,635 | $30,150 | $96,485 |
| 2014 | $9,401 | $118,416 | $30,150 | $88,266 |
| 2013 | $9,401 | $118,416 | $30,150 | $88,266 |
Agents Affiliated with this Home
-
Savina Angileri

Seller's Agent in 2025
Savina Angileri
Coldwell Banker Realty
(630) 975-3923
2 in this area
103 Total Sales
-
Alison Song
A
Buyer's Agent in 2025
Alison Song
Concentric Realty, Inc
(630) 216-9689
2 in this area
7 Total Sales
-
Dana Bern

Buyer's Agent in 2023
Dana Bern
john greene Realtor
(630) 335-2675
64 Total Sales
-
Gretchen Ashley

Seller's Agent in 2022
Gretchen Ashley
Option Premier LLC
(708) 539-7124
1 in this area
73 Total Sales
-
Ryan Moran

Seller Co-Listing Agent in 2022
Ryan Moran
Option Realty LLC
(630) 460-2035
1 in this area
51 Total Sales
-
Keith Lang

Seller's Agent in 2019
Keith Lang
john greene Realtor
(630) 253-5298
111 Total Sales
Map
Source: Midwest Real Estate Data (MRED)
MLS Number: MRD10298535
APN: 07-01-15-407-027
- 2304 Kentuck Ct Unit 2
- 4711 Snapjack Cir
- 2120 Yellowstar Ln
- 4816 Daggets Ct
- 2319 Indian Grass Rd
- 5028 Switch Grass Ln
- 2436 Haider Ave
- 5083 Prairie Sage Ln
- 2427 Haider Ave
- 4403 Clearwater Ln
- 2255 Wendt Cir
- 4007 Heron Ct Unit 1
- 2412 Spartina Ln Unit 2
- 5676 Rosinweed Ln
- 11337 S Preakness Dr Unit 1
- 11401 S Preakness Dr
- 2303 Lawlor Ct
- 23234 W Allagash Dr
- 26106 W Sherwood Cir
- 12854 S Platte Trail
