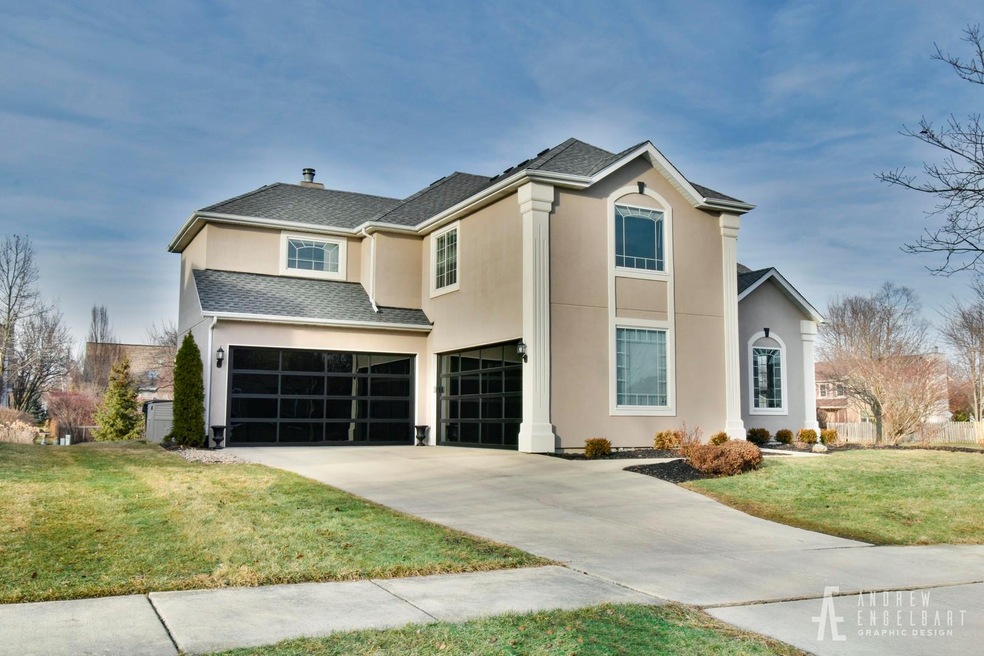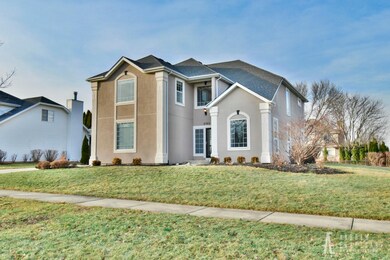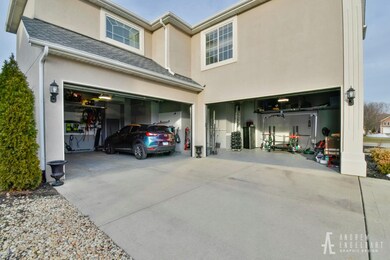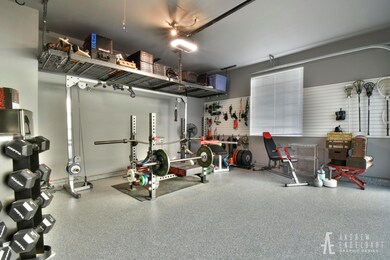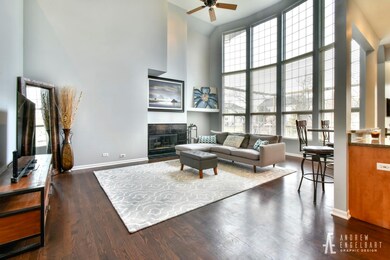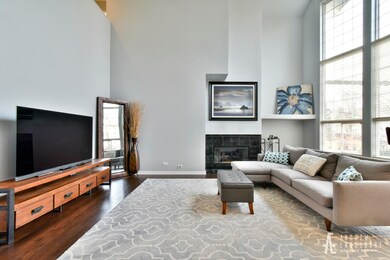
2303 Kentuck Ct Unit 2 Naperville, IL 60564
Saddle Creek NeighborhoodHighlights
- Open Floorplan
- Deck
- Property is near a park
- Oliver Julian Kendall Elementary School Rated A+
- Contemporary Architecture
- Recreation Room
About This Home
As of July 2025Stunning and Bright this beautifully updated and upgraded home awaits you with over 3800 sq. ft. of finished living space and a 4 car custom garage. Captivating two story foyer with new upgraded hardwood staircase. Gorgeous hardwood flooring on the main floor and the interior is freshly painted in todays on trend colors. The two story family room with a full wall of windows drench this home with light and looks out onto the back deck. The home features a den/office, formal living and dining rooms. Volume ceilings abound. The updated chefs kitchen features upgraded stainless appliances, granite counter tops, separate eating area, bar area and new custom pantry with sliding barn door, butcher block countertop and place for your coffee/espresso bar make this an entertainers dream. The open floor plan leads to the second floor primary suite with beautiful renovated spa bath with slipper tub and custom tiled walk in shower. The open catwalk looks out over the foyer, living room and family room. The 3 additional bedrooms are all ample sized and the updated bath and sitting area complete the second floor. The basement features a game room and rec room with cork backed vinyl flooring for sound reduction and warmth. There are many storage closets and an office and pantry room with sink and refrigerator. So much storage!!! Professionally landscaped lot is almost a third acre with french drains and sprinkler system. The custom 4 car garage has got to be seen to believe. New Haas aluminum full vision insulated premium glass garage doors, stain resistant epoxy flooring, Gladiator storage system, 4 walls with gear wall panels, Lift Master secure view with integrated camera garage openers. Recent updates include Furnace 2021, Dishwasher 2020, Kitchen Aid Convection Microwave 2019, New fans and lighting in 3 beds 2021, Roof and Gutters 2017, Refinished or replaced hardwood floors main floor 2020, Revitalized landscaping 2019 and more. This home has been very well maintained. Neuqua Valley High School and District 204 Schools. Close to shopping, dining and entertainment. Do not miss this one.
Last Agent to Sell the Property
Option Premier LLC License #475150681 Listed on: 02/24/2022
Home Details
Home Type
- Single Family
Est. Annual Taxes
- $9,660
Year Built
- Built in 1997
Lot Details
- 0.31 Acre Lot
- Lot Dimensions are 95 x 143
- Corner Lot
- Paved or Partially Paved Lot
- Sprinkler System
HOA Fees
- $20 Monthly HOA Fees
Parking
- 4 Car Attached Garage
- Garage Transmitter
- Garage Door Opener
- Driveway
- Parking Space is Owned
Home Design
- Contemporary Architecture
- Stucco Exterior Insulation and Finish Systems
- Asphalt Roof
- Concrete Perimeter Foundation
Interior Spaces
- 2,770 Sq Ft Home
- 2-Story Property
- Open Floorplan
- Central Vacuum
- Vaulted Ceiling
- Ceiling Fan
- Wood Burning Fireplace
- Fireplace With Gas Starter
- Entrance Foyer
- Family Room with Fireplace
- Living Room
- Formal Dining Room
- Recreation Room
- Play Room
- Utility Room with Study Area
- Wood Flooring
- Unfinished Attic
- Carbon Monoxide Detectors
Kitchen
- Breakfast Bar
- Range
- Microwave
- Dishwasher
- Stainless Steel Appliances
- Granite Countertops
- Disposal
Bedrooms and Bathrooms
- 4 Bedrooms
- 4 Potential Bedrooms
- Primary Bathroom is a Full Bathroom
- Dual Sinks
- Whirlpool Bathtub
Laundry
- Laundry Room
- Laundry on main level
- Dryer
- Washer
Finished Basement
- Basement Fills Entire Space Under The House
- Sump Pump
- Finished Basement Bathroom
Schools
- Kendall Elementary School
- Crone Middle School
- Neuqua Valley High School
Utilities
- Forced Air Heating and Cooling System
- Humidifier
- Heating System Uses Natural Gas
- 200+ Amp Service
- Lake Michigan Water
Additional Features
- Deck
- Property is near a park
Community Details
- Saddle Creek Subdivision
Listing and Financial Details
- Homeowner Tax Exemptions
Ownership History
Purchase Details
Home Financials for this Owner
Home Financials are based on the most recent Mortgage that was taken out on this home.Purchase Details
Home Financials for this Owner
Home Financials are based on the most recent Mortgage that was taken out on this home.Purchase Details
Home Financials for this Owner
Home Financials are based on the most recent Mortgage that was taken out on this home.Purchase Details
Home Financials for this Owner
Home Financials are based on the most recent Mortgage that was taken out on this home.Purchase Details
Purchase Details
Purchase Details
Home Financials for this Owner
Home Financials are based on the most recent Mortgage that was taken out on this home.Purchase Details
Home Financials for this Owner
Home Financials are based on the most recent Mortgage that was taken out on this home.Similar Homes in the area
Home Values in the Area
Average Home Value in this Area
Purchase History
| Date | Type | Sale Price | Title Company |
|---|---|---|---|
| Warranty Deed | $775,000 | First American Title | |
| Warranty Deed | $610,000 | Chicago Title | |
| Warranty Deed | $444,250 | Attorney | |
| Quit Claim Deed | -- | Attorney | |
| Interfamily Deed Transfer | -- | None Available | |
| Interfamily Deed Transfer | -- | None Available | |
| Warranty Deed | $370,900 | Fidelity National Title | |
| Warranty Deed | $269,500 | Chicago Title Insurance Co |
Mortgage History
| Date | Status | Loan Amount | Loan Type |
|---|---|---|---|
| Open | $677,000 | New Conventional | |
| Previous Owner | $280,000 | New Conventional | |
| Previous Owner | $453,998 | VA | |
| Previous Owner | $281,000 | Commercial | |
| Previous Owner | $452,652 | VA | |
| Previous Owner | $454,912 | VA | |
| Previous Owner | $80,000 | Future Advance Clause Open End Mortgage | |
| Previous Owner | $329,000 | Adjustable Rate Mortgage/ARM | |
| Previous Owner | $361,497 | FHA | |
| Previous Owner | $300,000 | Credit Line Revolving | |
| Previous Owner | $68,000 | No Value Available |
Property History
| Date | Event | Price | Change | Sq Ft Price |
|---|---|---|---|---|
| 07/17/2025 07/17/25 | Sold | $775,000 | 0.0% | $280 / Sq Ft |
| 06/17/2025 06/17/25 | Pending | -- | -- | -- |
| 06/10/2025 06/10/25 | For Sale | $775,000 | 0.0% | $280 / Sq Ft |
| 06/14/2023 06/14/23 | Rented | $4,900 | 0.0% | -- |
| 05/12/2023 05/12/23 | Under Contract | -- | -- | -- |
| 04/29/2023 04/29/23 | For Rent | $4,900 | 0.0% | -- |
| 04/11/2022 04/11/22 | Sold | $610,000 | +3.6% | $220 / Sq Ft |
| 02/26/2022 02/26/22 | Pending | -- | -- | -- |
| 02/24/2022 02/24/22 | For Sale | $589,000 | +32.6% | $213 / Sq Ft |
| 04/26/2019 04/26/19 | Sold | $444,250 | -3.4% | $160 / Sq Ft |
| 03/23/2019 03/23/19 | Pending | -- | -- | -- |
| 03/06/2019 03/06/19 | For Sale | $459,900 | -- | $166 / Sq Ft |
Tax History Compared to Growth
Tax History
| Year | Tax Paid | Tax Assessment Tax Assessment Total Assessment is a certain percentage of the fair market value that is determined by local assessors to be the total taxable value of land and additions on the property. | Land | Improvement |
|---|---|---|---|---|
| 2023 | $12,029 | $169,298 | $39,034 | $130,264 |
| 2022 | $10,307 | $148,263 | $36,925 | $111,338 |
| 2021 | $9,848 | $141,203 | $35,167 | $106,036 |
| 2020 | $9,660 | $138,966 | $34,610 | $104,356 |
| 2019 | $9,493 | $135,050 | $33,635 | $101,415 |
| 2018 | $9,311 | $130,290 | $32,895 | $97,395 |
| 2017 | $9,748 | $134,598 | $32,046 | $102,552 |
| 2016 | $9,728 | $131,700 | $31,356 | $100,344 |
| 2015 | $9,401 | $126,635 | $30,150 | $96,485 |
| 2014 | $9,401 | $118,416 | $30,150 | $88,266 |
| 2013 | $9,401 | $118,416 | $30,150 | $88,266 |
Agents Affiliated with this Home
-
Savina Angileri

Seller's Agent in 2025
Savina Angileri
Coldwell Banker Realty
(630) 975-3923
2 in this area
103 Total Sales
-
Alison Song
A
Buyer's Agent in 2025
Alison Song
Concentric Realty, Inc
(630) 216-9689
2 in this area
7 Total Sales
-
Dana Bern

Buyer's Agent in 2023
Dana Bern
john greene Realtor
(630) 335-2675
64 Total Sales
-
Gretchen Ashley

Seller's Agent in 2022
Gretchen Ashley
Option Premier LLC
(708) 539-7124
1 in this area
74 Total Sales
-
Ryan Moran

Seller Co-Listing Agent in 2022
Ryan Moran
Option Realty LLC
(630) 460-2035
1 in this area
51 Total Sales
-
Keith Lang

Seller's Agent in 2019
Keith Lang
john greene Realtor
(630) 253-5298
111 Total Sales
Map
Source: Midwest Real Estate Data (MRED)
MLS Number: 11331699
APN: 07-01-15-407-027
- 2304 Kentuck Ct Unit 2
- 4711 Snapjack Cir
- 2120 Yellowstar Ln
- 4816 Daggets Ct
- 2319 Indian Grass Rd
- 5028 Switch Grass Ln
- 2436 Haider Ave
- 5083 Prairie Sage Ln
- 2427 Haider Ave
- 4403 Clearwater Ln
- 2255 Wendt Cir
- 4007 Heron Ct Unit 1
- 2412 Spartina Ln Unit 2
- 5676 Rosinweed Ln
- 11337 S Preakness Dr Unit 1
- 11401 S Preakness Dr
- 2303 Lawlor Ct
- 23234 W Allagash Dr
- 26106 W Sherwood Cir
- 12854 S Platte Trail
