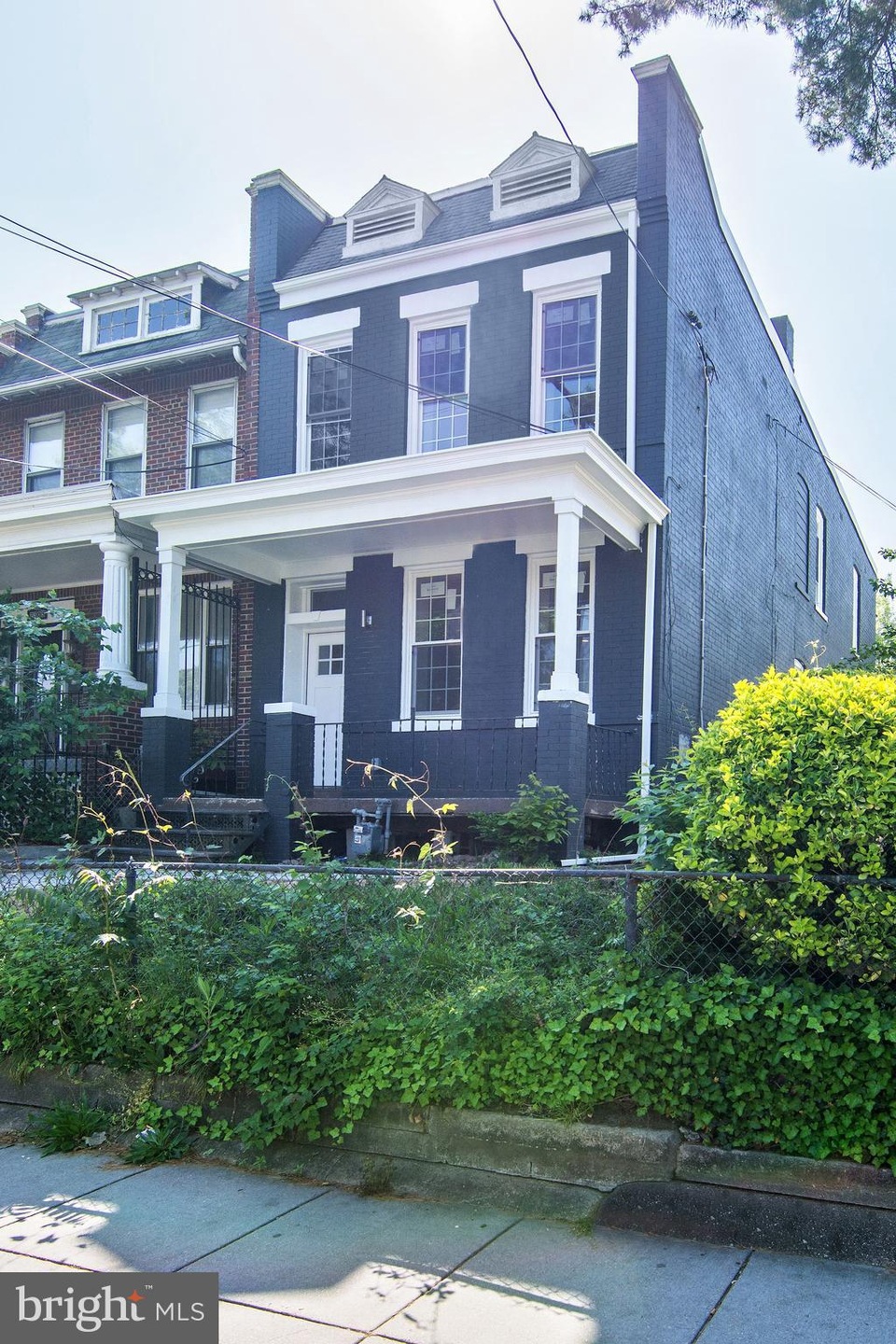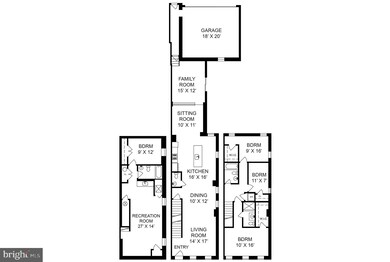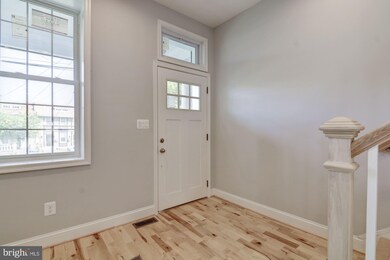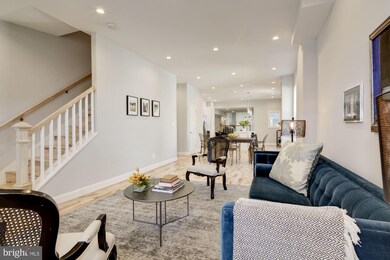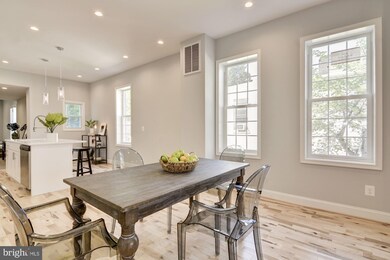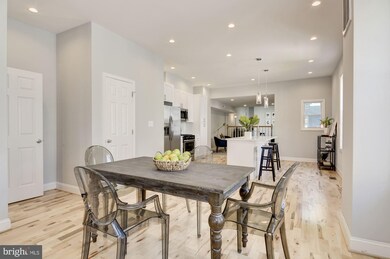
2303 Minnesota Ave SE Washington, DC 20020
Randle Highlands NeighborhoodHighlights
- Eat-In Gourmet Kitchen
- Federal Architecture
- No HOA
- Open Floorplan
- Wood Flooring
- Upgraded Countertops
About This Home
As of August 2019This home is located at 2303 Minnesota Ave SE, Washington, DC 20020 and is currently priced at $567,000, approximately $246 per square foot. This property was built in 1912. 2303 Minnesota Ave SE is a home located in District of Columbia with nearby schools including Lawrence E. Boone Elementary School, Kramer Middle School, and Anacostia High School.
Last Agent to Sell the Property
Douglas Elliman of Metro DC, LLC - Washington Listed on: 05/16/2019

Townhouse Details
Home Type
- Townhome
Est. Annual Taxes
- $2,274
Year Built
- Built in 1912 | Remodeled in 2019
Lot Details
- 2,750 Sq Ft Lot
- North Facing Home
Parking
- 2 Car Direct Access Garage
- Rear-Facing Garage
- Garage Door Opener
Home Design
- Semi-Detached or Twin Home
- Federal Architecture
- Brick Exterior Construction
Interior Spaces
- Property has 2 Levels
- Open Floorplan
- Recessed Lighting
- Double Pane Windows
- Family Room Off Kitchen
- Formal Dining Room
- Finished Basement
Kitchen
- Eat-In Gourmet Kitchen
- Breakfast Area or Nook
- Gas Oven or Range
- Self-Cleaning Oven
- Built-In Range
- Built-In Microwave
- Ice Maker
- Dishwasher
- Stainless Steel Appliances
- Kitchen Island
- Upgraded Countertops
- Disposal
Flooring
- Wood
- Carpet
Bedrooms and Bathrooms
- Dual Flush Toilets
Laundry
- Dryer
- Washer
Utilities
- Forced Air Heating and Cooling System
Listing and Financial Details
- Tax Lot 18
- Assessor Parcel Number 5578//0018
Community Details
Overview
- No Home Owners Association
- Randle Heights Subdivision
Pet Policy
- Dogs and Cats Allowed
Ownership History
Purchase Details
Home Financials for this Owner
Home Financials are based on the most recent Mortgage that was taken out on this home.Purchase Details
Home Financials for this Owner
Home Financials are based on the most recent Mortgage that was taken out on this home.Purchase Details
Similar Homes in Washington, DC
Home Values in the Area
Average Home Value in this Area
Purchase History
| Date | Type | Sale Price | Title Company |
|---|---|---|---|
| Special Warranty Deed | $567,000 | None Available | |
| Special Warranty Deed | $310,000 | Gemini Title & Escrow Llc | |
| Warranty Deed | $245,000 | None Available |
Mortgage History
| Date | Status | Loan Amount | Loan Type |
|---|---|---|---|
| Open | $559,218 | New Conventional | |
| Closed | $556,730 | FHA | |
| Previous Owner | $369,900 | Commercial | |
| Previous Owner | $225,600 | Unknown |
Property History
| Date | Event | Price | Change | Sq Ft Price |
|---|---|---|---|---|
| 08/28/2019 08/28/19 | Sold | $567,000 | -1.4% | $246 / Sq Ft |
| 07/24/2019 07/24/19 | Pending | -- | -- | -- |
| 07/12/2019 07/12/19 | Price Changed | $575,000 | -2.4% | $250 / Sq Ft |
| 06/29/2019 06/29/19 | For Sale | $589,000 | +3.9% | $256 / Sq Ft |
| 06/20/2019 06/20/19 | Off Market | $567,000 | -- | -- |
| 06/10/2019 06/10/19 | Price Changed | $589,000 | -1.7% | $256 / Sq Ft |
| 05/16/2019 05/16/19 | For Sale | $599,000 | +93.2% | $260 / Sq Ft |
| 04/20/2018 04/20/18 | Sold | $310,000 | +5.1% | $169 / Sq Ft |
| 03/14/2018 03/14/18 | Pending | -- | -- | -- |
| 03/02/2018 03/02/18 | For Sale | $295,000 | -- | $161 / Sq Ft |
Tax History Compared to Growth
Tax History
| Year | Tax Paid | Tax Assessment Tax Assessment Total Assessment is a certain percentage of the fair market value that is determined by local assessors to be the total taxable value of land and additions on the property. | Land | Improvement |
|---|---|---|---|---|
| 2024 | $6,173 | $726,180 | $171,710 | $554,470 |
| 2023 | $5,154 | $690,360 | $166,680 | $523,680 |
| 2022 | $18,296 | $636,930 | $152,900 | $484,030 |
| 2021 | $4,501 | $605,820 | $150,620 | $455,200 |
| 2020 | $4,338 | $586,070 | $141,710 | $444,360 |
| 2019 | $15,249 | $304,980 | $135,800 | $169,180 |
| 2018 | $15,574 | $287,080 | $0 | $0 |
| 2017 | $2,201 | $258,950 | $0 | $0 |
| 2016 | $1,979 | $232,860 | $0 | $0 |
| 2015 | $1,805 | $212,340 | $0 | $0 |
| 2014 | $1,676 | $197,180 | $0 | $0 |
Agents Affiliated with this Home
-
James Kastner

Seller's Agent in 2019
James Kastner
Douglas Elliman of Metro DC, LLC - Washington
(202) 531-9918
2 Total Sales
-
Molly Branson

Seller Co-Listing Agent in 2019
Molly Branson
Real Living at Home
(301) 814-9925
191 Total Sales
-
sima Tessema

Buyer's Agent in 2019
sima Tessema
Fairfax Realty Select
(202) 455-6004
5 Total Sales
-
JT Powell

Seller's Agent in 2018
JT Powell
Coldwell Banker (NRT-Southeast-MidAtlantic)
(202) 536-1081
1 in this area
80 Total Sales
Map
Source: Bright MLS
MLS Number: DCDC427242
APN: 5578-0018
- 2308 Minnesota Ave SE
- 2316 Minnesota Ave SE
- 2400-2406 Minnesota Ave SE
- 2305 Nicholson St SE Unit 305
- 2305 Nicholson St SE Unit 202
- 2305 Nicholson St SE Unit 404
- 2413 Minnesota Ave SE
- 2328 Nicholson St SE
- 2326 Nicholson St SE
- 2139 Young St SE Unit 101
- 2511 Palmer Place SE
- 2208 R St SE
- 1416 22nd St SE Unit 4
- 1416 22nd St SE Unit 5
- 1416 22nd St SE Unit 9
- 2405 Naylor Rd SE
- 2118 Young St SE
- 1618 21st Place SE
- 1501 27th St SE Unit 406
- 1624 26th Place SE Unit 2
