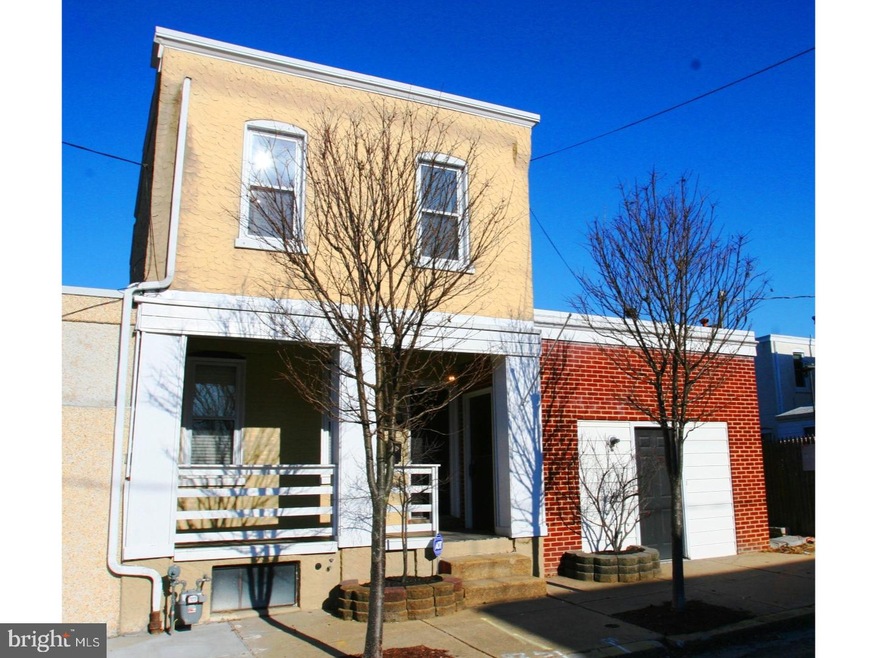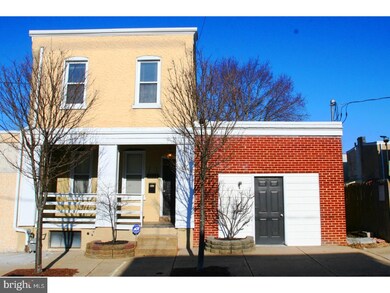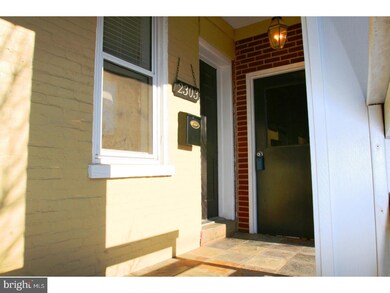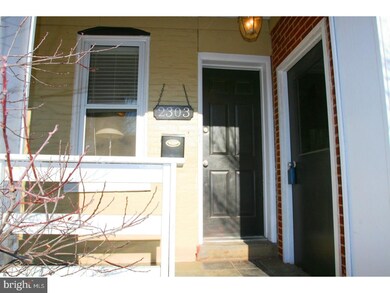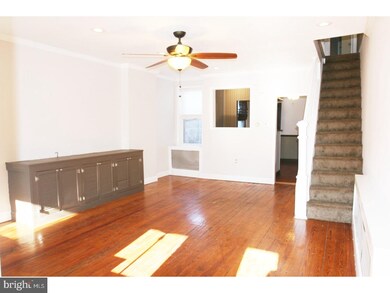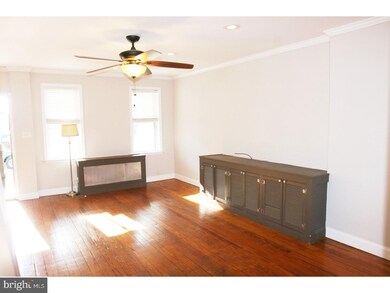
2303 Pyle St Wilmington, DE 19805
The Flats NeighborhoodEstimated Value: $259,000 - $285,000
Highlights
- Colonial Architecture
- Wood Flooring
- Porch
- Deck
- No HOA
- 3-minute walk to Woodlawn Park
About This Home
As of June 2018Great Location! Many Recent Updates! PRIVATE Setting with all of the conveniences of the city! LOW MAINTENANCE! TRULY Unique Home! WELCOME HOME! ** Converted Garage Could Be Used as Professional Office with Separate Entrance! ** 1ST FLOOR Master Suite! ** NEW Shed Roof (2017), ** NEW Interior Doors 2nd Floor (2017), ** NEW Toilet 2nd Floor Bathroom (2017), ** NEW Light Fixture 2nd Floor Bathroom (2017), ** NEW Sink Faucet 2nd Floor Bathroom (2017), ** NEW Door 2nd Floor Bathroom (2017), ** NEW Carpet 2nd Floor Front Bedroom (2017), ** NEW Trim 2nd Floor Front Bedroom (2017), ** NEWLY Painted (2017), ** PROFESSIONALLY Cleaned (1/2018), ** NEW Kitchen Light Fixture (2016), ** NEW Hot Water Heater (2016), ** OPENED Enclosed Porch (2015), ** Porch Railing Added (2015), ** NEW Porch Flooring added (2015), ** NEW Porch Mailbox/Numbers (2015), ** NEW Porch Light Fixture (2015), ** NEW Light Fixture Living Room (2015), ** NEW Light Fixture Dining Room(2015), ** NEW Kitchen Faucet (2015), ** NEW Master Bath Glass Mosaic Backsplash (2015), ** NEW Master Bath Lighting (2015), ** NEW Master Bath Mirror (2015), ** NEW Master Bath Sink Faucet (2015), ** NEW Master Bath Shower head (2015), ** NEW 2nd Floor Hallway Light Fixtures (2015), ** NEW Light Fixture 2nd Floor 2-Room Bedroom (2015), ** NEW Carpet 2nd Floor Hallway, 2-Room Bedroom, & Middle Bedroom (2014), ** Dining Room Chair Rail Added (2012), ** Dining Room Bead Board added (2012), ** Dining Room Hardwood Floor Added (2012), ** Dining Room Closet Converted to a Dry Bar (2012), ** LOW MAINTENANCE Backyard with Private Back Decks (NO GRASS TO CUT)! **. . . . . . *****This home qualifies for 1st Time Home Buyer buying programs!*****
Home Details
Home Type
- Single Family
Est. Annual Taxes
- $1,572
Year Built
- Built in 1911
Lot Details
- 2,614 Sq Ft Lot
- Lot Dimensions are 32x80
- Level Lot
- Back Yard
- Property is in good condition
- Property is zoned 26C-5
Parking
- 1 Car Attached Garage
- On-Street Parking
Home Design
- Colonial Architecture
- Contemporary Architecture
- Brick Exterior Construction
Interior Spaces
- 2,200 Sq Ft Home
- Property has 2 Levels
- Wet Bar
- Ceiling height of 9 feet or more
- Ceiling Fan
- Family Room
- Living Room
- Dining Room
- Basement Fills Entire Space Under The House
Kitchen
- Eat-In Kitchen
- Disposal
Flooring
- Wood
- Wall to Wall Carpet
Bedrooms and Bathrooms
- 4 Bedrooms
- En-Suite Primary Bedroom
- En-Suite Bathroom
- In-Law or Guest Suite
- 2 Full Bathrooms
Laundry
- Laundry Room
- Laundry on lower level
Outdoor Features
- Deck
- Shed
- Porch
Utilities
- Cooling System Mounted In Outer Wall Opening
- Heating System Uses Gas
- Hot Water Heating System
- Natural Gas Water Heater
- Cable TV Available
Community Details
- No Home Owners Association
- Wilm #24 Subdivision
Listing and Financial Details
- Tax Lot 103
- Assessor Parcel Number 26-026.10-103
Ownership History
Purchase Details
Home Financials for this Owner
Home Financials are based on the most recent Mortgage that was taken out on this home.Purchase Details
Home Financials for this Owner
Home Financials are based on the most recent Mortgage that was taken out on this home.Purchase Details
Home Financials for this Owner
Home Financials are based on the most recent Mortgage that was taken out on this home.Similar Homes in Wilmington, DE
Home Values in the Area
Average Home Value in this Area
Purchase History
| Date | Buyer | Sale Price | Title Company |
|---|---|---|---|
| Fontanez Robert | -- | None Available | |
| Bouchard Michael Phillip | $160,000 | None Available | |
| Schweiger Mark T | $115,000 | -- |
Mortgage History
| Date | Status | Borrower | Loan Amount |
|---|---|---|---|
| Open | Fontanez Robert | $157,102 | |
| Previous Owner | Bouchard Michael Phillip | $144,300 | |
| Previous Owner | Bouchard Michael Phillip | $160,000 | |
| Previous Owner | Schweiger Mark T | $14,000 | |
| Previous Owner | Schweiger Mark T | $92,000 |
Property History
| Date | Event | Price | Change | Sq Ft Price |
|---|---|---|---|---|
| 06/22/2018 06/22/18 | Sold | $160,000 | -3.0% | $73 / Sq Ft |
| 04/19/2018 04/19/18 | Pending | -- | -- | -- |
| 04/02/2018 04/02/18 | Price Changed | $165,000 | -0.6% | $75 / Sq Ft |
| 03/31/2018 03/31/18 | Price Changed | $166,000 | +0.6% | $75 / Sq Ft |
| 03/24/2018 03/24/18 | Price Changed | $165,000 | -2.4% | $75 / Sq Ft |
| 03/15/2018 03/15/18 | Price Changed | $169,000 | -0.6% | $77 / Sq Ft |
| 03/11/2018 03/11/18 | Price Changed | $170,000 | -2.9% | $77 / Sq Ft |
| 03/01/2018 03/01/18 | Price Changed | $175,000 | -0.6% | $80 / Sq Ft |
| 02/28/2018 02/28/18 | Price Changed | $176,000 | +0.6% | $80 / Sq Ft |
| 02/16/2018 02/16/18 | Price Changed | $175,000 | -0.6% | $80 / Sq Ft |
| 02/13/2018 02/13/18 | Price Changed | $176,000 | +0.6% | $80 / Sq Ft |
| 01/03/2018 01/03/18 | For Sale | $175,000 | -- | $80 / Sq Ft |
Tax History Compared to Growth
Tax History
| Year | Tax Paid | Tax Assessment Tax Assessment Total Assessment is a certain percentage of the fair market value that is determined by local assessors to be the total taxable value of land and additions on the property. | Land | Improvement |
|---|---|---|---|---|
| 2024 | $1,067 | $34,200 | $6,400 | $27,800 |
| 2023 | $927 | $34,200 | $6,400 | $27,800 |
| 2022 | $932 | $34,200 | $6,400 | $27,800 |
| 2021 | $930 | $34,200 | $6,400 | $27,800 |
| 2020 | $935 | $34,200 | $6,400 | $27,800 |
| 2019 | $1,623 | $34,200 | $6,400 | $27,800 |
| 2018 | $931 | $34,200 | $6,400 | $27,800 |
| 2017 | $930 | $34,200 | $6,400 | $27,800 |
| 2016 | $881 | $34,200 | $6,400 | $27,800 |
| 2015 | $1,449 | $34,200 | $6,400 | $27,800 |
| 2014 | $1,376 | $34,200 | $6,400 | $27,800 |
Agents Affiliated with this Home
-
Grimly Foret

Seller's Agent in 2018
Grimly Foret
RE/MAX
(302) 777-5987
31 Total Sales
-
Colette Ilodigwe

Buyer's Agent in 2018
Colette Ilodigwe
Tesla Realty Group, LLC
(302) 293-6274
37 Total Sales
Map
Source: Bright MLS
MLS Number: 1004391265
APN: 26-026.10-103
- 230 Woodlawn Ave
- 2218 W 3rd St
- 2203 Pyle St
- 700 Woodlawn Ave
- 1902 Lancaster Ave
- 218 S Union St
- 611 N Lincoln St
- 1809 W 4th St
- 1738 W 4th St
- 608 Harrington St
- 1717 W 4th St
- 1710 W 2nd St
- 2305 Macdonough Rd
- 1707 W 4th St
- 3100 W 4th St
- 1712 Tulip St
- 117 N Dupont St
- 1913 Howland St
- 912 N Bancroft Pkwy
- 1625 W 4th St
- 2303 Pyle St
- 219 Woodlawn Ave
- 217 Woodlawn Ave
- 221 Woodlawn Ave
- 215 Woodlawn Ave
- 223 Woodlawn Ave
- 225 Woodlawn Ave
- 227 Woodlawn Ave
- 229 Woodlawn Ave
- 231 Woodlawn Ave
- 213 Woodlawn Ave
- 2300 Pyle St
- 233 Woodlawn Ave
- 235 Woodlawn Ave
- 211 Woodlawn Ave
- 237 Woodlawn Ave
- 209 Woodlawn Ave
- 207 Woodlawn Ave
- 2314 Pyle St
- 205 Woodlawn Ave
