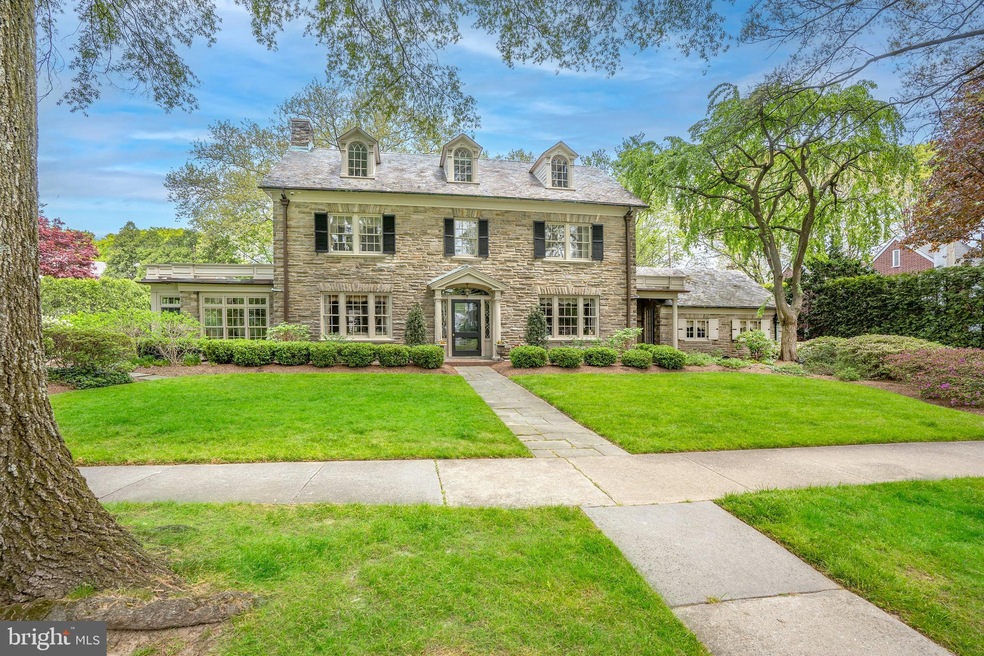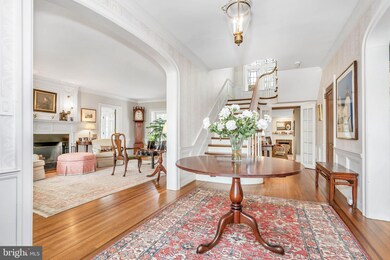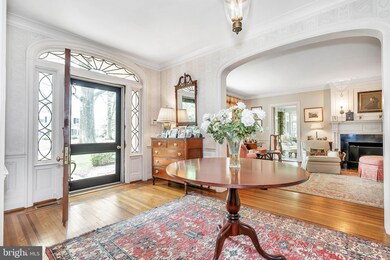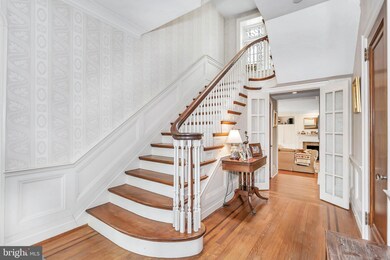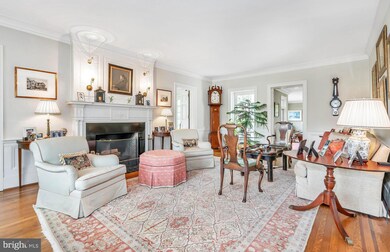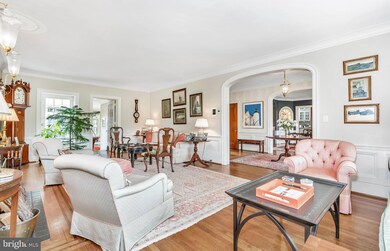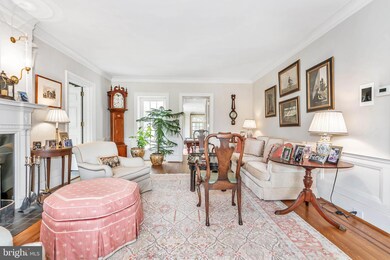
2303 W 11th St Wilmington, DE 19805
Wawaset NeighborhoodEstimated Value: $956,000 - $1,684,728
Highlights
- Dual Staircase
- Recreation Room
- 2 Fireplaces
- Colonial Architecture
- Wood Flooring
- Sun or Florida Room
About This Home
As of July 20222303 W 11th St is truly one of the grand stone manor houses located on the parkway in the historic Wawaset Park neighborhood. From the moment you enter in the front door of this five bedroom, 4.1 bath home you will feel the graciousness and grandeur of this beautiful home. The three-story staircase and stained leaded glass windows allow ample light to filter through the home and add to the character of this stunning home. As you walk through the home you will appreciate the elegant details throughout including the original moldings, inlaid floors, built ins. The details of yesteryear have been maintained during renovations while bringing the home up to today’s standards with a state-of-the-art sound and Lutron lighting systems. The formal dining room features twin built-in corner cupboards. Spacious living room is host to a wood burning fireplace with gorgeous mantel. A sunroom, with French limestone floors, on the side of the home is a wonderful place to entertain or enjoy a quiet moment with a book. There is a large addition on the rear of the home which consists of a Billiard’s area, family room, and breakfast room open to a recently updated kitchen. Gourmet kitchen has farmhouse sink, abundant cabinetry, quartz counters, 6 burner Viking range, Wolf wall oven, Viking microwave drawer, Subzero refrigerator, and large island. A fully equipped Butler’s pantry offers additional storage, wine fridge, and bar area for entertaining. Upstairs in the primary bedroom a wall of built-ins is a focal point of the room. Renovated private bath and walk-in closet complete the room. The second floor is host to two additional bedrooms, study area, and renovated full bath. Two bedrooms and a full bath are located on the third floor. Finished basement with full bath offers additional spaces for recreation or exercise. Enjoy the peaceful fenced in backyard on the brick terrace. Rear entry 2 car garage. Wawaset Park is conveniently located in the city of Wilmington with easy access to restaurants, shops, and all major roads for ease in commuting.
Home Details
Home Type
- Single Family
Est. Annual Taxes
- $16,853
Year Built
- Built in 1930
Lot Details
- 0.26 Acre Lot
- Lot Dimensions are 115.00 x 107.00
- Partially Fenced Property
- Property is zoned 26R-1
HOA Fees
- $33 Monthly HOA Fees
Parking
- 1 Car Attached Garage
- 4 Driveway Spaces
- Oversized Parking
- Rear-Facing Garage
Home Design
- Colonial Architecture
- Stone Foundation
- Stone Siding
Interior Spaces
- 4,925 Sq Ft Home
- Property has 3 Levels
- Dual Staircase
- Built-In Features
- Chair Railings
- Crown Molding
- Wainscoting
- 2 Fireplaces
- Entrance Foyer
- Family Room Off Kitchen
- Living Room
- Formal Dining Room
- Den
- Recreation Room
- Sun or Florida Room
- Wood Flooring
- Partially Finished Basement
- Exterior Basement Entry
- Laundry on lower level
Kitchen
- Butlers Pantry
- Kitchen Island
- Upgraded Countertops
Bedrooms and Bathrooms
- 5 Bedrooms
- En-Suite Primary Bedroom
- En-Suite Bathroom
- Walk-In Closet
Outdoor Features
- Patio
Utilities
- Central Air
- Hot Water Heating System
- Natural Gas Water Heater
- Municipal Trash
Community Details
- Association fees include common area maintenance
- Wawaset Park Subdivision
Listing and Financial Details
- Tax Lot 016
- Assessor Parcel Number 26-012.40-016
Ownership History
Purchase Details
Home Financials for this Owner
Home Financials are based on the most recent Mortgage that was taken out on this home.Purchase Details
Home Financials for this Owner
Home Financials are based on the most recent Mortgage that was taken out on this home.Similar Homes in Wilmington, DE
Home Values in the Area
Average Home Value in this Area
Purchase History
| Date | Buyer | Sale Price | Title Company |
|---|---|---|---|
| Croft Elisabeth | -- | None Listed On Document | |
| Gahagan Alexis Dupont | -- | -- |
Mortgage History
| Date | Status | Borrower | Loan Amount |
|---|---|---|---|
| Open | Croft Elisabeth | $184,000 | |
| Open | Croft Elisabeth | $1,200,000 | |
| Previous Owner | Gahagan Alexis Dupont | $610,000 | |
| Previous Owner | Gahagan Alexis Dupont | $699,900 |
Property History
| Date | Event | Price | Change | Sq Ft Price |
|---|---|---|---|---|
| 07/15/2022 07/15/22 | Sold | $1,500,000 | -6.0% | $305 / Sq Ft |
| 05/11/2022 05/11/22 | Pending | -- | -- | -- |
| 05/05/2022 05/05/22 | For Sale | $1,595,000 | -- | $324 / Sq Ft |
Tax History Compared to Growth
Tax History
| Year | Tax Paid | Tax Assessment Tax Assessment Total Assessment is a certain percentage of the fair market value that is determined by local assessors to be the total taxable value of land and additions on the property. | Land | Improvement |
|---|---|---|---|---|
| 2024 | $8,178 | $262,100 | $40,500 | $221,600 |
| 2023 | $7,107 | $262,100 | $40,500 | $221,600 |
| 2022 | $7,140 | $262,100 | $40,500 | $221,600 |
| 2021 | $7,129 | $262,100 | $40,500 | $221,600 |
| 2020 | $7,169 | $262,100 | $40,500 | $221,600 |
| 2019 | $12,437 | $262,100 | $40,500 | $221,600 |
| 2018 | $620 | $262,100 | $40,500 | $221,600 |
| 2017 | $11,613 | $262,100 | $40,500 | $221,600 |
| 2016 | $11,613 | $262,100 | $40,500 | $221,600 |
| 2015 | $11,107 | $262,100 | $40,500 | $221,600 |
| 2014 | $10,544 | $262,100 | $40,500 | $221,600 |
Agents Affiliated with this Home
-
Stephen Mottola

Seller's Agent in 2022
Stephen Mottola
Compass
(302) 437-6600
8 in this area
710 Total Sales
-
Kristine Mottola

Seller Co-Listing Agent in 2022
Kristine Mottola
Compass
(302) 740-5846
3 in this area
201 Total Sales
-
Victoria Dickinson

Buyer's Agent in 2022
Victoria Dickinson
Patterson Schwartz
(302) 429-7304
7 in this area
428 Total Sales
Map
Source: Bright MLS
MLS Number: DENC2022942
APN: 26-012.40-016
- 2305 Macdonough Rd
- 2401 UNIT Pennsylvania Ave Unit 310
- 2401 UNIT Pennsylvania Ave Unit 315
- 1603 Greenhill Ave
- 700 Woodlawn Ave
- 2504 W 7th St
- 2506 W 7th St
- 1601 Greenhill Ave
- 5 Bayard Ct
- 603 Hawley St
- 605 Hawley St
- 1913 Howland St
- 1906 W 9th St
- 2412 W 18th St
- 2304 W 19th St
- 1713 W 13th St
- 1823 W 7th St
- 611 N Lincoln St
- 1208 N Dupont St
- 613 N Scott St
- 2303 W 11th St
- 1101 Blackshire Rd
- 2301 W 11th St
- 2305 W 11th St
- 1103 Blackshire Rd
- 2304 W 11th St
- 2302 W 11th St
- 1106 Blackshire Rd
- 1104 Blackshire Rd
- 2308 W 11th St
- 913 Blackshire Rd
- 1108 Blackshire Rd
- 1105 Blackshire Rd
- 1100 Nottingham Rd
- 1102 Blackshire Rd
- 1100 Blackshire Rd
- 2311 W 11th St
- 2310 W 11th St
- 1110 Blackshire Rd
- 922 Blackshire Rd
