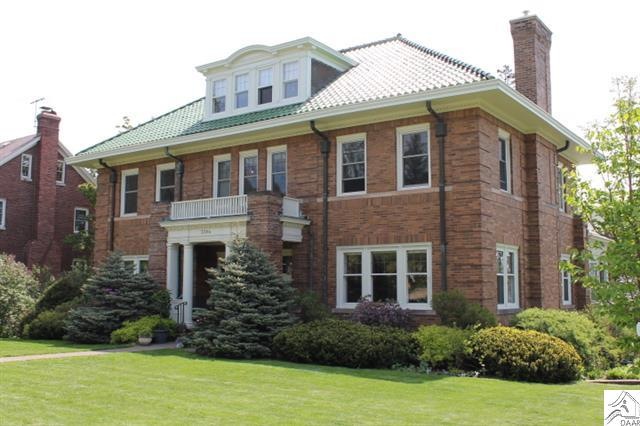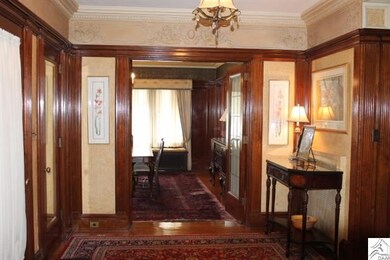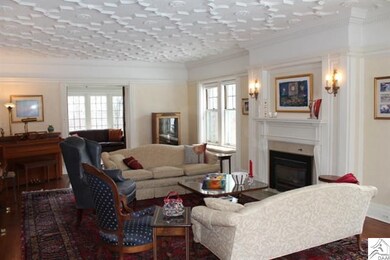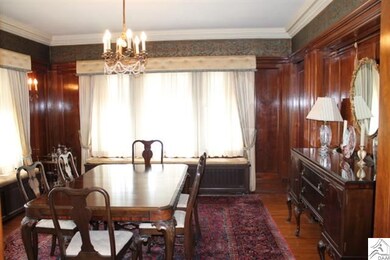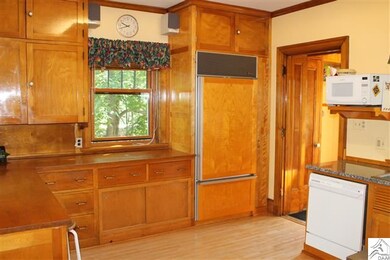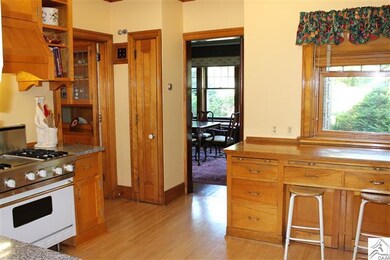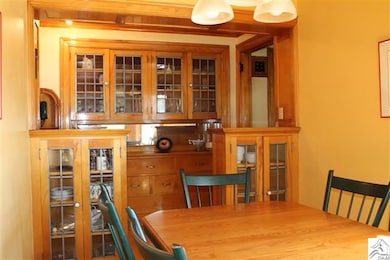
2304 E 3rd St Duluth, MN 55812
Endion NeighborhoodHighlights
- Sauna
- Heated Floors
- Breakfast Area or Nook
- Congdon Elementary School Rated A-
- 0.32 Acre Lot
- 4-minute walk to Old Main Park
About This Home
As of September 2018Welcome to this exquisite 1924 Neoclassical Revival Home in Congdon Park. Originally built and owned by Carl Meeske, owner of Duluth Brewing and Malting Company. This grand home features classic architectural details such as balustrades, French doors, symmetric windows, dentil cornices and poured plaster ceilings. Interior floor plan includes large formal living & dining room, spacious kitchen with a wonderful separate breakfast room & sunroom. The grand staircase leads you to the 2nd floor with the Master Suite complete with a dressing room and full bath, 2 additional large bedrooms and a 3/4 bath. The 3rd level offers the 4th bedroom, playroom, attic storage and full bath. The lower level will definitely pull you back to the days of prohibition. Attached to the family room is a vault hidden behind a secret door that served as the perfect hiding place for liquor and beer. This level also features
Last Agent to Sell the Property
Susan Dusek
Edina Realty Inc - Duluth Listed on: 04/23/2013
Last Buyer's Agent
Trish Kroening
Coldwell Banker East West
Home Details
Home Type
- Single Family
Est. Annual Taxes
- $12,080
Year Built
- 1924
Lot Details
- 0.32 Acre Lot
- Lot Dimensions are 100x140
- Partially Fenced Property
Home Design
- Brick Exterior Construction
- Poured Concrete
- Frame Construction
- Tile Roof
Interior Spaces
- 3-Story Property
- Wet Bar
- Woodwork
- Gas Fireplace
- Formal Dining Room
- Sauna
- Walkup Attic
Kitchen
- Breakfast Area or Nook
- Eat-In Kitchen
Flooring
- Wood
- Heated Floors
Bedrooms and Bathrooms
- 4 Bedrooms
- Walk-In Closet
- Primary Bathroom is a Full Bathroom
- Bathroom on Main Level
Partially Finished Basement
- Walk-Out Basement
- Basement Fills Entire Space Under The House
- Basement Window Egress
Parking
- 3 Car Detached Garage
- Garage Door Opener
Outdoor Features
- Patio
Utilities
- Cooling System Mounted In Outer Wall Opening
- Boiler Heating System
- Radiant Heating System
- Gas Water Heater
Listing and Financial Details
- Home warranty included in the sale of the property
- Assessor Parcel Number 010-1490-00340
Ownership History
Purchase Details
Home Financials for this Owner
Home Financials are based on the most recent Mortgage that was taken out on this home.Purchase Details
Home Financials for this Owner
Home Financials are based on the most recent Mortgage that was taken out on this home.Similar Homes in Duluth, MN
Home Values in the Area
Average Home Value in this Area
Purchase History
| Date | Type | Sale Price | Title Company |
|---|---|---|---|
| Warranty Deed | $1,156,000 | North Shore Title Llc | |
| Warranty Deed | $480,000 | Ctac |
Mortgage History
| Date | Status | Loan Amount | Loan Type |
|---|---|---|---|
| Open | $524,000 | New Conventional | |
| Closed | $462,400 | Adjustable Rate Mortgage/ARM | |
| Closed | $57,800 | Credit Line Revolving | |
| Previous Owner | $417,000 | New Conventional | |
| Previous Owner | $21,000 | Closed End Mortgage | |
| Previous Owner | $384,000 | Adjustable Rate Mortgage/ARM | |
| Previous Owner | $200,000 | Credit Line Revolving | |
| Previous Owner | $150,000 | Unknown |
Property History
| Date | Event | Price | Change | Sq Ft Price |
|---|---|---|---|---|
| 09/07/2018 09/07/18 | Sold | $578,000 | 0.0% | $133 / Sq Ft |
| 07/06/2018 07/06/18 | Pending | -- | -- | -- |
| 07/06/2018 07/06/18 | For Sale | $578,000 | +20.4% | $133 / Sq Ft |
| 11/25/2013 11/25/13 | Sold | $480,000 | -8.7% | $111 / Sq Ft |
| 11/04/2013 11/04/13 | Pending | -- | -- | -- |
| 04/23/2013 04/23/13 | For Sale | $525,500 | -- | $121 / Sq Ft |
Tax History Compared to Growth
Tax History
| Year | Tax Paid | Tax Assessment Tax Assessment Total Assessment is a certain percentage of the fair market value that is determined by local assessors to be the total taxable value of land and additions on the property. | Land | Improvement |
|---|---|---|---|---|
| 2023 | $12,080 | $785,000 | $62,800 | $722,200 |
| 2022 | $9,692 | $691,700 | $55,700 | $636,000 |
| 2021 | $9,572 | $572,600 | $45,500 | $527,100 |
| 2020 | $9,146 | $576,900 | $45,500 | $531,400 |
| 2019 | $8,880 | $542,000 | $41,200 | $500,800 |
| 2018 | $8,308 | $532,200 | $41,200 | $491,000 |
| 2017 | $7,532 | $532,200 | $41,200 | $491,000 |
| 2016 | $7,344 | $100 | $100 | $0 |
| 2015 | $6,570 | $428,100 | $68,200 | $359,900 |
| 2014 | $6,570 | $428,100 | $68,200 | $359,900 |
Agents Affiliated with this Home
-
Tricia Kroening

Seller's Agent in 2018
Tricia Kroening
RE/MAX
(218) 393-5900
9 in this area
158 Total Sales
-
Gary Kalligher

Buyer's Agent in 2018
Gary Kalligher
RE/MAX
(218) 390-0615
6 in this area
84 Total Sales
-
S
Seller's Agent in 2013
Susan Dusek
Edina Realty Inc - Duluth
-
T
Buyer's Agent in 2013
Trish Kroening
Coldwell Banker East West
Map
Source: REALTOR® Association of Southern Minnesota
MLS Number: 4466239
APN: 010149000340
