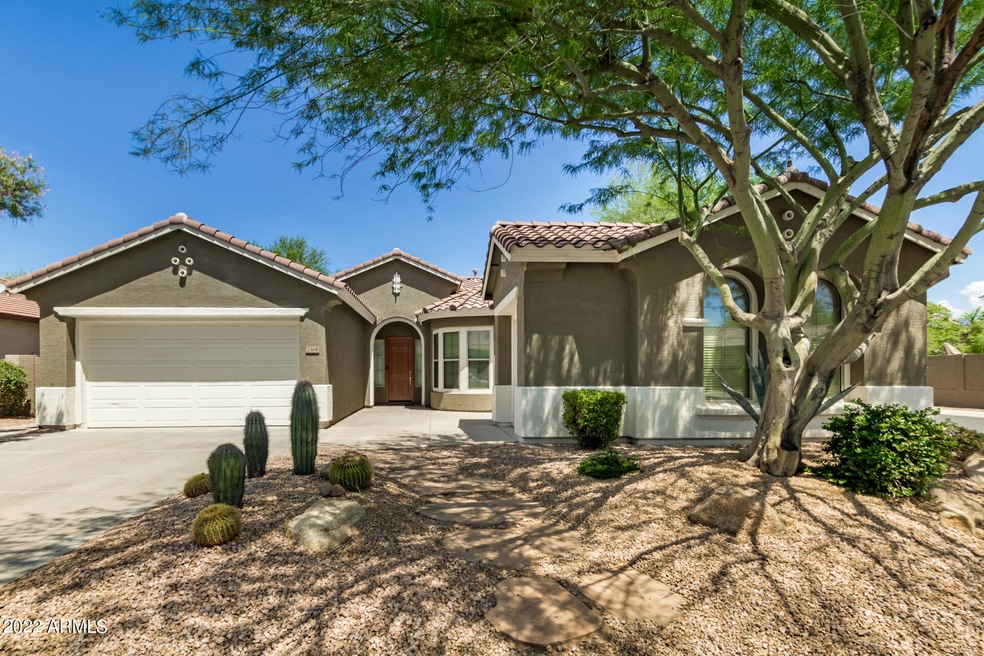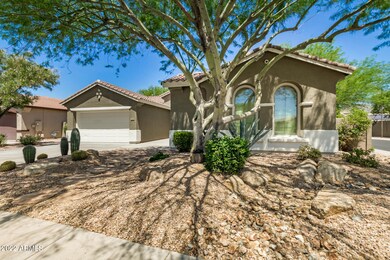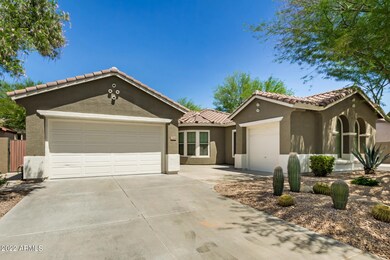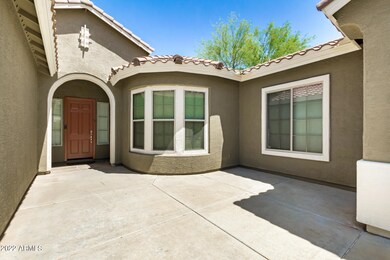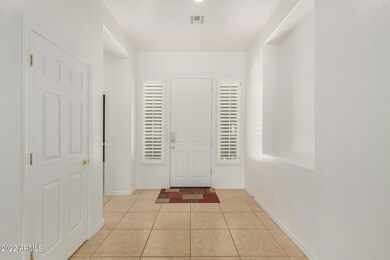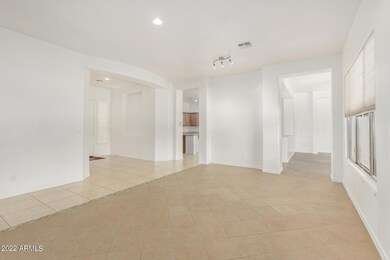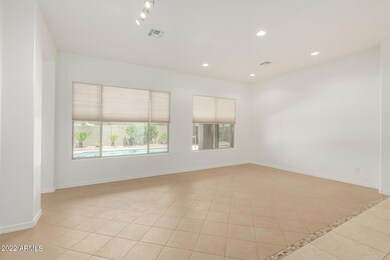
2304 W Sax Canyon Ln Unit 47 Phoenix, AZ 85086
Highlights
- Private Pool
- Clubhouse
- Tennis Courts
- Diamond Canyon Elementary School Rated A-
- Corner Lot
- Covered patio or porch
About This Home
As of June 2024Single story 3 bed/2.5 bath plus office with built-in cabinetry, 2663 sf. home. This Majesty model sits on a corner lot. Freshly painted in neutral colors. Formal living and dining room with tile floors through-out the home. The eat-in kitchen has an ample cabinetry, large island, SS appliances. The kitchen overlooks the dining area and spacious family room. Ceiling fans through-out, Primary bedroom, primary bathroom has double vanity, separate tub & shower. Large walk-in closet. Backyard features covered patio, pool, landscaping, built-in barbecue. 3 cars garage with cabinetry. Reverse Osmosis and water softener. Seller concession to buyer up to 3% towards closing cost, pre-paid and HOA Dues.
Last Agent to Sell the Property
Superlative Realty License #SA580909000 Listed on: 06/28/2022

Home Details
Home Type
- Single Family
Est. Annual Taxes
- $3,510
Year Built
- Built in 2003
Lot Details
- 9,311 Sq Ft Lot
- Block Wall Fence
- Corner Lot
- Front and Back Yard Sprinklers
- Sprinklers on Timer
HOA Fees
- $85 Monthly HOA Fees
Parking
- 3 Car Garage
- 2 Open Parking Spaces
- Garage Door Opener
Home Design
- Wood Frame Construction
- Tile Roof
- Stucco
Interior Spaces
- 2,663 Sq Ft Home
- 1-Story Property
- Ceiling height of 9 feet or more
- Ceiling Fan
- Double Pane Windows
- Tile Flooring
Kitchen
- Eat-In Kitchen
- <<builtInMicrowave>>
- Kitchen Island
Bedrooms and Bathrooms
- 3 Bedrooms
- Primary Bathroom is a Full Bathroom
- 2.5 Bathrooms
- Dual Vanity Sinks in Primary Bathroom
- Bathtub With Separate Shower Stall
Accessible Home Design
- No Interior Steps
Outdoor Features
- Private Pool
- Covered patio or porch
- Built-In Barbecue
Schools
- Diamond Canyon Elementary
- Boulder Creek High School
Utilities
- Central Air
- Heating System Uses Natural Gas
- Water Purifier
- High Speed Internet
Listing and Financial Details
- Tax Lot 49
- Assessor Parcel Number 203-40-738
Community Details
Overview
- Association fees include ground maintenance
- Aam Association, Phone Number (623) 742-4562
- Built by Del Webb
- Anthem Unit 47 Subdivision, Majesty Floorplan
Amenities
- Clubhouse
- Recreation Room
Recreation
- Tennis Courts
- Community Playground
- Heated Community Pool
- Community Spa
- Bike Trail
Ownership History
Purchase Details
Home Financials for this Owner
Home Financials are based on the most recent Mortgage that was taken out on this home.Purchase Details
Home Financials for this Owner
Home Financials are based on the most recent Mortgage that was taken out on this home.Purchase Details
Home Financials for this Owner
Home Financials are based on the most recent Mortgage that was taken out on this home.Purchase Details
Purchase Details
Home Financials for this Owner
Home Financials are based on the most recent Mortgage that was taken out on this home.Purchase Details
Home Financials for this Owner
Home Financials are based on the most recent Mortgage that was taken out on this home.Purchase Details
Home Financials for this Owner
Home Financials are based on the most recent Mortgage that was taken out on this home.Similar Homes in the area
Home Values in the Area
Average Home Value in this Area
Purchase History
| Date | Type | Sale Price | Title Company |
|---|---|---|---|
| Warranty Deed | $750,000 | Wfg National Title Insurance C | |
| Warranty Deed | $829,000 | Arizona Brokers Title | |
| Warranty Deed | $555,500 | Security Title | |
| Interfamily Deed Transfer | -- | Accommodation | |
| Interfamily Deed Transfer | -- | Sun City Title Agency Co | |
| Corporate Deed | $272,626 | Sun Title Agency Co | |
| Corporate Deed | -- | Sun Title Agency Co |
Mortgage History
| Date | Status | Loan Amount | Loan Type |
|---|---|---|---|
| Open | $100,000 | New Conventional | |
| Previous Owner | $621,750 | New Conventional | |
| Previous Owner | $440,000 | New Conventional | |
| Previous Owner | $344,000 | Negative Amortization | |
| Previous Owner | $264,364 | New Conventional |
Property History
| Date | Event | Price | Change | Sq Ft Price |
|---|---|---|---|---|
| 06/27/2024 06/27/24 | Sold | $750,000 | 0.0% | $281 / Sq Ft |
| 06/06/2024 06/06/24 | Pending | -- | -- | -- |
| 05/28/2024 05/28/24 | For Sale | $750,000 | -9.5% | $281 / Sq Ft |
| 05/25/2023 05/25/23 | Sold | $829,000 | -1.9% | $311 / Sq Ft |
| 04/24/2023 04/24/23 | Pending | -- | -- | -- |
| 04/22/2023 04/22/23 | Price Changed | $844,900 | 0.0% | $317 / Sq Ft |
| 04/12/2023 04/12/23 | Price Changed | $845,000 | -1.6% | $317 / Sq Ft |
| 04/09/2023 04/09/23 | Price Changed | $859,000 | -0.7% | $322 / Sq Ft |
| 04/01/2023 04/01/23 | Price Changed | $865,000 | -1.6% | $324 / Sq Ft |
| 02/06/2023 02/06/23 | Price Changed | $879,000 | -2.2% | $330 / Sq Ft |
| 01/09/2023 01/09/23 | For Sale | $899,000 | +61.8% | $337 / Sq Ft |
| 08/31/2022 08/31/22 | Sold | $555,500 | -14.5% | $209 / Sq Ft |
| 08/19/2022 08/19/22 | Pending | -- | -- | -- |
| 08/12/2022 08/12/22 | Price Changed | $649,900 | +1.6% | $244 / Sq Ft |
| 08/03/2022 08/03/22 | Price Changed | $639,900 | -1.4% | $240 / Sq Ft |
| 07/22/2022 07/22/22 | Price Changed | $649,000 | -11.1% | $244 / Sq Ft |
| 07/12/2022 07/12/22 | Price Changed | $729,900 | -2.7% | $274 / Sq Ft |
| 06/28/2022 06/28/22 | For Sale | $749,900 | -- | $282 / Sq Ft |
Tax History Compared to Growth
Tax History
| Year | Tax Paid | Tax Assessment Tax Assessment Total Assessment is a certain percentage of the fair market value that is determined by local assessors to be the total taxable value of land and additions on the property. | Land | Improvement |
|---|---|---|---|---|
| 2025 | $3,792 | $35,314 | -- | -- |
| 2024 | $3,566 | $33,632 | -- | -- |
| 2023 | $3,566 | $49,730 | $9,940 | $39,790 |
| 2022 | $3,408 | $36,020 | $7,200 | $28,820 |
| 2021 | $3,510 | $34,420 | $6,880 | $27,540 |
| 2020 | $3,433 | $31,980 | $6,390 | $25,590 |
| 2019 | $3,368 | $30,370 | $6,070 | $24,300 |
| 2018 | $3,261 | $29,230 | $5,840 | $23,390 |
| 2017 | $3,197 | $28,270 | $5,650 | $22,620 |
| 2016 | $2,741 | $28,330 | $5,660 | $22,670 |
| 2015 | $2,660 | $26,610 | $5,320 | $21,290 |
Agents Affiliated with this Home
-
Brandon Howe

Seller's Agent in 2024
Brandon Howe
Howe Realty
(602) 909-6513
20 in this area
1,426 Total Sales
-
Jenna Walsh

Seller Co-Listing Agent in 2024
Jenna Walsh
Howe Realty
(602) 741-5117
2 in this area
71 Total Sales
-
Aimee Nairn

Buyer's Agent in 2024
Aimee Nairn
Compass
(602) 550-9985
1 in this area
65 Total Sales
-
Ryan Wiedman
R
Seller's Agent in 2023
Ryan Wiedman
eXp Realty
(480) 722-9800
2 in this area
19 Total Sales
-
Jeff Barchi

Buyer's Agent in 2023
Jeff Barchi
RE/MAX
(602) 558-5200
3 in this area
200 Total Sales
-
Carlos Hung
C
Seller's Agent in 2022
Carlos Hung
Superlative Realty
(623) 979-3002
1 in this area
8 Total Sales
Map
Source: Arizona Regional Multiple Listing Service (ARMLS)
MLS Number: 6425279
APN: 203-40-738
- 2233 W Clearview Trail Unit 49
- 40115 N Blaze Ct
- 2207 W Hidden Treasure Way
- 2526 W Shackleton Dr
- 2342 W Owens Ct Unit 35
- 39825 N Lost Legend Dr
- 2458 W Warren Dr
- 2503 W Kit Carson Trail
- 2329 W Speer Trail
- 40201 N Hickok Trail
- 39717 N Bridlewood Way
- 40325 N Graham Way Unit 25
- 2534 W Fernwood Dr
- 40103 N High Noon Way Unit 27
- 40428 N Rolling Green Way Unit 37
- 2026 W Hidden Treasure Way Unit 29
- 2556 W Morse Dr Unit 25
- 39739 N Cross Timbers Way
- 40508 N Kearny Way
- 40127 N Bridlewood Ct Unit 27
