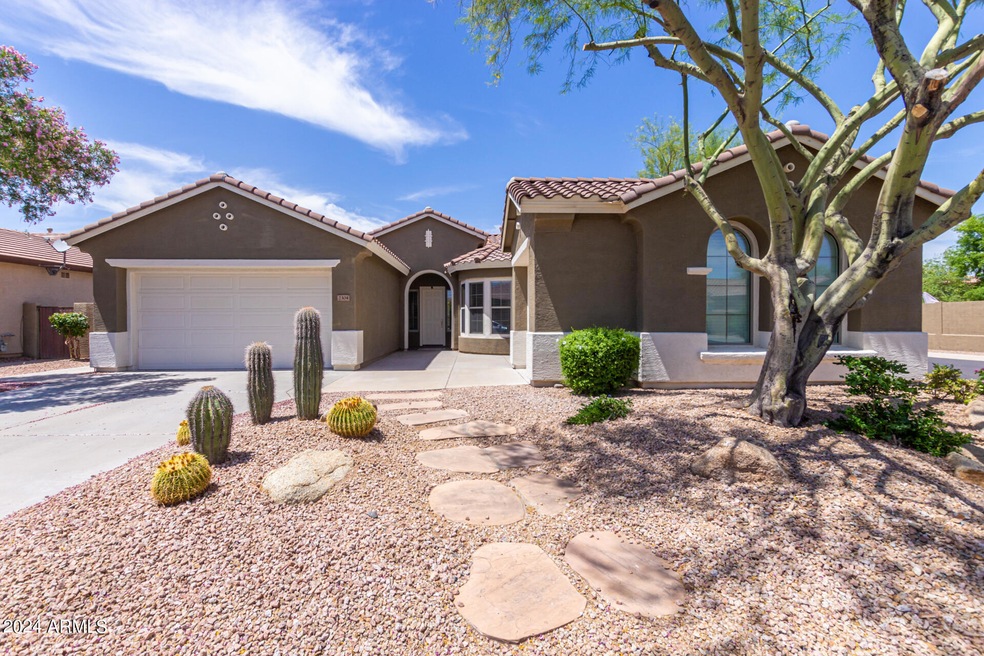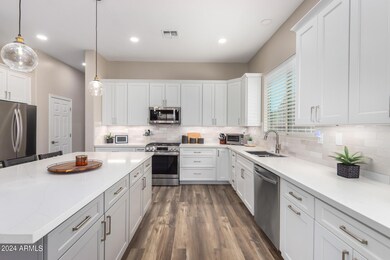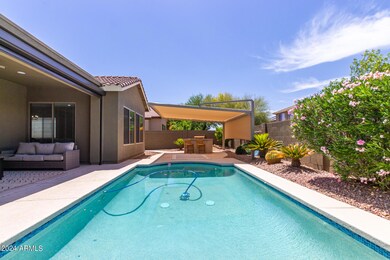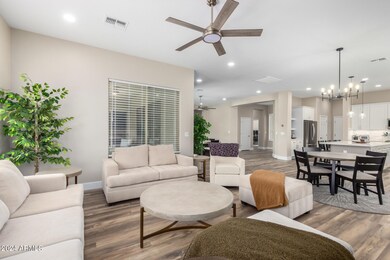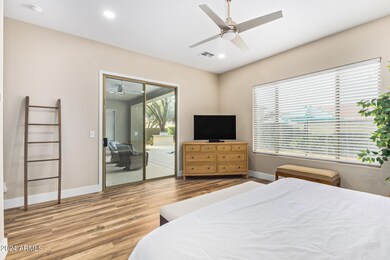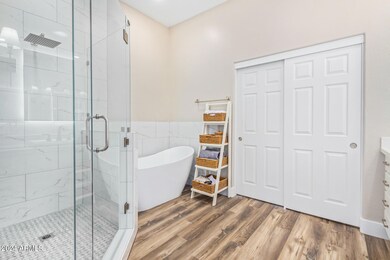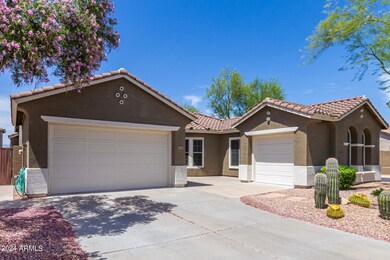
2304 W Sax Canyon Ln Unit 47 Phoenix, AZ 85086
Highlights
- Private Pool
- Corner Lot
- Tennis Courts
- Diamond Canyon Elementary School Rated A-
- Private Yard
- Covered patio or porch
About This Home
As of June 2024Experience the epitome of Arizona living in this stunning recently updated single-level residence nestled in the sought-after community of Anthem. Boasting 4 bedrooms, 2.5 baths, and a sparkling blue pool, this home is designed for comfort, style, and entertainment. Situated on a desirable corner lot, this property exudes curb appeal from the moment you arrive. A grand courtyard welcomes you, providing a perfect spot to unwind and savor the beautiful Arizona weather. The neighborhood features wonderful resort-style amenities, scenic walking paths & parks, and is complemented by the allure of great golfing nearby, making it a haven for those seeking an active and vibrant lifestyle. Step inside and be captivated by the designer touches and thoughtful details that enhance the two-tone neutral color palette throughout. Newer wood-like plank flooring adds a touch of warmth and elegance, creating a seamless flow from room to room. The living room is bathed in natural light, thanks to the double glass slider that opens up to the inviting backyard. The recently updated eat-in kitchen is a chef's dream, featuring stainless steel appliances, sleek quartz countertops, a decorative tile backsplash, and elegant white cabinetry. A large center island with a breakfast bar opens to the dining space and the great room, where a media niche and a cozy fireplace set the tone for relaxed gatherings. Step outside to the backyard pool oasis, where an extended covered patio with an added roller shade beckons for outdoor enjoyment. A desirable shade structure with a built-in BBQ adds a touch of culinary delight, and there's ample room to relax around the refreshing blue pool, creating an ideal setting for entertaining or simply unwinding in style. The updated primary bedroom is a true retreat, boasting a spa-like ensuite bathroom with dual sinks, a custom-tiled walk-in shower, a separate deep soaking tub, private toilet, and a large walk-in closet. Three additional bedrooms, a well-appointed guest bathroom, and a spacious laundry room with ample storage cabinets and counter space complete this thoughtfully designed floor plan. The attached 2-car garage not only provides convenient parking but also comes equipped with plenty of built-in storage cabinets, ensuring a clutter-free living space. Immerse yourself in the Anthem lifestyle, where every detail of this home reflects a commitment to quality living. Don't miss the chance to make this Anthem oasis your own!
Home Details
Home Type
- Single Family
Est. Annual Taxes
- $3,566
Year Built
- Built in 2003
Lot Details
- 9,311 Sq Ft Lot
- Desert faces the front and back of the property
- Block Wall Fence
- Corner Lot
- Front and Back Yard Sprinklers
- Sprinklers on Timer
- Private Yard
HOA Fees
- $89 Monthly HOA Fees
Parking
- 3 Car Direct Access Garage
- 2 Open Parking Spaces
- Garage Door Opener
Home Design
- Wood Frame Construction
- Tile Roof
- Stucco
Interior Spaces
- 2,666 Sq Ft Home
- 1-Story Property
- Ceiling height of 9 feet or more
- Ceiling Fan
- Skylights
- Double Pane Windows
- Mechanical Sun Shade
- Family Room with Fireplace
Kitchen
- Kitchen Updated in 2022
- Eat-In Kitchen
- Breakfast Bar
- <<builtInMicrowave>>
- Kitchen Island
Flooring
- Floors Updated in 2022
- Tile
- Vinyl
Bedrooms and Bathrooms
- 4 Bedrooms
- Bathroom Updated in 2022
- Primary Bathroom is a Full Bathroom
- 2.5 Bathrooms
- Dual Vanity Sinks in Primary Bathroom
- Bathtub With Separate Shower Stall
Accessible Home Design
- Grab Bar In Bathroom
- No Interior Steps
Outdoor Features
- Private Pool
- Covered patio or porch
- Built-In Barbecue
Schools
- Diamond Canyon Elementary
- Boulder Creek High School
Utilities
- Cooling System Updated in 2022
- Central Air
- Heating System Uses Natural Gas
- Wiring Updated in 2022
- Water Softener
- High Speed Internet
- Cable TV Available
Listing and Financial Details
- Tax Lot 49
- Assessor Parcel Number 203-40-738
Community Details
Overview
- Association fees include ground maintenance
- Anthem Comm Council Association, Phone Number (623) 742-6050
- Built by Del Webb
- Anthem Unit 47 Subdivision
Amenities
- Recreation Room
Recreation
- Tennis Courts
- Pickleball Courts
- Community Playground
- Heated Community Pool
- Bike Trail
Ownership History
Purchase Details
Home Financials for this Owner
Home Financials are based on the most recent Mortgage that was taken out on this home.Purchase Details
Home Financials for this Owner
Home Financials are based on the most recent Mortgage that was taken out on this home.Purchase Details
Home Financials for this Owner
Home Financials are based on the most recent Mortgage that was taken out on this home.Purchase Details
Purchase Details
Home Financials for this Owner
Home Financials are based on the most recent Mortgage that was taken out on this home.Purchase Details
Home Financials for this Owner
Home Financials are based on the most recent Mortgage that was taken out on this home.Purchase Details
Home Financials for this Owner
Home Financials are based on the most recent Mortgage that was taken out on this home.Similar Homes in the area
Home Values in the Area
Average Home Value in this Area
Purchase History
| Date | Type | Sale Price | Title Company |
|---|---|---|---|
| Warranty Deed | $750,000 | Wfg National Title Insurance C | |
| Warranty Deed | $829,000 | Arizona Brokers Title | |
| Warranty Deed | $555,500 | Security Title | |
| Interfamily Deed Transfer | -- | Accommodation | |
| Interfamily Deed Transfer | -- | Sun City Title Agency Co | |
| Corporate Deed | $272,626 | Sun Title Agency Co | |
| Corporate Deed | -- | Sun Title Agency Co |
Mortgage History
| Date | Status | Loan Amount | Loan Type |
|---|---|---|---|
| Open | $100,000 | New Conventional | |
| Previous Owner | $621,750 | New Conventional | |
| Previous Owner | $440,000 | New Conventional | |
| Previous Owner | $344,000 | Negative Amortization | |
| Previous Owner | $264,364 | New Conventional |
Property History
| Date | Event | Price | Change | Sq Ft Price |
|---|---|---|---|---|
| 06/27/2024 06/27/24 | Sold | $750,000 | 0.0% | $281 / Sq Ft |
| 06/06/2024 06/06/24 | Pending | -- | -- | -- |
| 05/28/2024 05/28/24 | For Sale | $750,000 | -9.5% | $281 / Sq Ft |
| 05/25/2023 05/25/23 | Sold | $829,000 | -1.9% | $311 / Sq Ft |
| 04/24/2023 04/24/23 | Pending | -- | -- | -- |
| 04/22/2023 04/22/23 | Price Changed | $844,900 | 0.0% | $317 / Sq Ft |
| 04/12/2023 04/12/23 | Price Changed | $845,000 | -1.6% | $317 / Sq Ft |
| 04/09/2023 04/09/23 | Price Changed | $859,000 | -0.7% | $322 / Sq Ft |
| 04/01/2023 04/01/23 | Price Changed | $865,000 | -1.6% | $324 / Sq Ft |
| 02/06/2023 02/06/23 | Price Changed | $879,000 | -2.2% | $330 / Sq Ft |
| 01/09/2023 01/09/23 | For Sale | $899,000 | +61.8% | $337 / Sq Ft |
| 08/31/2022 08/31/22 | Sold | $555,500 | -14.5% | $209 / Sq Ft |
| 08/19/2022 08/19/22 | Pending | -- | -- | -- |
| 08/12/2022 08/12/22 | Price Changed | $649,900 | +1.6% | $244 / Sq Ft |
| 08/03/2022 08/03/22 | Price Changed | $639,900 | -1.4% | $240 / Sq Ft |
| 07/22/2022 07/22/22 | Price Changed | $649,000 | -11.1% | $244 / Sq Ft |
| 07/12/2022 07/12/22 | Price Changed | $729,900 | -2.7% | $274 / Sq Ft |
| 06/28/2022 06/28/22 | For Sale | $749,900 | -- | $282 / Sq Ft |
Tax History Compared to Growth
Tax History
| Year | Tax Paid | Tax Assessment Tax Assessment Total Assessment is a certain percentage of the fair market value that is determined by local assessors to be the total taxable value of land and additions on the property. | Land | Improvement |
|---|---|---|---|---|
| 2025 | $3,792 | $35,314 | -- | -- |
| 2024 | $3,566 | $33,632 | -- | -- |
| 2023 | $3,566 | $49,730 | $9,940 | $39,790 |
| 2022 | $3,408 | $36,020 | $7,200 | $28,820 |
| 2021 | $3,510 | $34,420 | $6,880 | $27,540 |
| 2020 | $3,433 | $31,980 | $6,390 | $25,590 |
| 2019 | $3,368 | $30,370 | $6,070 | $24,300 |
| 2018 | $3,261 | $29,230 | $5,840 | $23,390 |
| 2017 | $3,197 | $28,270 | $5,650 | $22,620 |
| 2016 | $2,741 | $28,330 | $5,660 | $22,670 |
| 2015 | $2,660 | $26,610 | $5,320 | $21,290 |
Agents Affiliated with this Home
-
Brandon Howe

Seller's Agent in 2024
Brandon Howe
Howe Realty
(602) 909-6513
20 in this area
1,428 Total Sales
-
Jenna Walsh

Seller Co-Listing Agent in 2024
Jenna Walsh
Howe Realty
(602) 741-5117
2 in this area
71 Total Sales
-
Aimee Nairn

Buyer's Agent in 2024
Aimee Nairn
Compass
(602) 550-9985
1 in this area
65 Total Sales
-
Ryan Wiedman
R
Seller's Agent in 2023
Ryan Wiedman
eXp Realty
(480) 722-9800
2 in this area
19 Total Sales
-
Jeff Barchi

Buyer's Agent in 2023
Jeff Barchi
RE/MAX
(602) 558-5200
3 in this area
200 Total Sales
-
Carlos Hung
C
Seller's Agent in 2022
Carlos Hung
Superlative Realty
(623) 979-3002
1 in this area
8 Total Sales
Map
Source: Arizona Regional Multiple Listing Service (ARMLS)
MLS Number: 6711299
APN: 203-40-738
- 2233 W Clearview Trail Unit 49
- 40115 N Blaze Ct
- 2207 W Hidden Treasure Way
- 2526 W Shackleton Dr
- 2342 W Owens Ct Unit 35
- 39825 N Lost Legend Dr
- 2458 W Warren Dr
- 2503 W Kit Carson Trail
- 2329 W Speer Trail
- 40201 N Hickok Trail
- 39717 N Bridlewood Way
- 40325 N Graham Way Unit 25
- 2534 W Fernwood Dr
- 40103 N High Noon Way Unit 27
- 40428 N Rolling Green Way Unit 37
- 2026 W Hidden Treasure Way Unit 29
- 2556 W Morse Dr Unit 25
- 39739 N Cross Timbers Way
- 40508 N Kearny Way
- 40127 N Bridlewood Ct Unit 27
