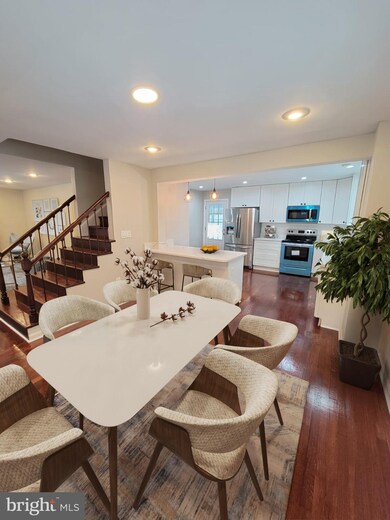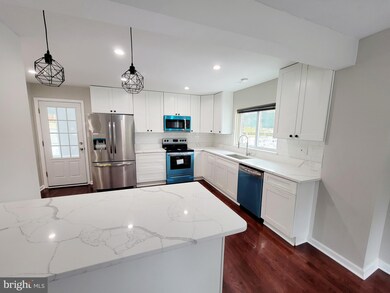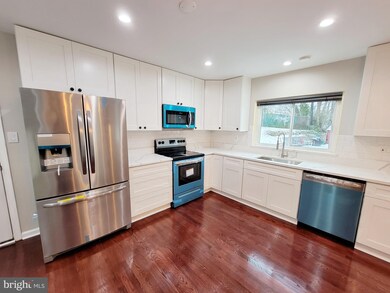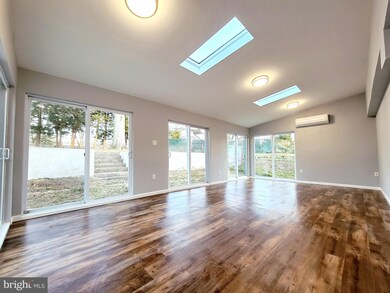
2305 Cheverly Ave Cheverly, MD 20785
Highlights
- Open Floorplan
- Backs to Trees or Woods
- Main Floor Bedroom
- Cape Cod Architecture
- Wood Flooring
- Garden View
About This Home
As of March 2023Spectacular Fully Renovated, 5-bed/ 4-bath in sought-after Cheverly town OFFERS DUE TUE 02/23 12PM. SHORT NOTICE SHOWINGS WELCOME. Are you looking for a worry-free, fully renovated home? Looking for an exciting house to treat friends to dinner parties, host guests in a second master bedroom or an au pair in an independent basement with a private entrance? Looking for a house that can endure current needs with its expansiveness to accommodate home-schooling as well as a home office – or two? Then this is the right place for you! This radiant Cheverly house stands out because it has a lot to offer. It was fully renovated and has a new roof, new high-efficiency HVAC system, new SS appliances, new cabinets and quartz countertops, new bathrooms, refinished original hardwood floor and a brick-front fireplace. The loving homeowners made every effort to bring their joyful home into best shape – all for you to find a fulfilling new home for your family. This beautiful 5-bedroom / 4-bathroom house comes with a perfect blend or original charm, modern features, and spaciousness: Original refinished hardwood floor throughout the house, triple pane energy efficient windows with solid wooden blinds, a cozy fireplace for gorgeous evenings with your family, and a light-pouring second, private family room surrounded by greenery – perfect for quiet time with morning coffee or your energizing yoga practice. This house is perfectly located. Cheverly Metro station is only 0.4 miles away and DC downtown can be reached in 15 minutes. Cheverly is an awesome community with great neighbors, vibrant nature trails, its own farmers market and a lot of charm. This house isn’t going to last – schedule your showing before it is gone!
Last Agent to Sell the Property
Save 6, Incorporated License #33633 Listed on: 02/18/2021
Home Details
Home Type
- Single Family
Est. Annual Taxes
- $6,816
Year Built
- Built in 1947
Lot Details
- 6,800 Sq Ft Lot
- Partially Fenced Property
- Chain Link Fence
- Backs to Trees or Woods
- Property is in very good condition
- Property is zoned R55
Parking
- 1 Car Direct Access Garage
- Basement Garage
- Side Facing Garage
- Driveway
- On-Street Parking
- Off-Street Parking
Home Design
- Cape Cod Architecture
- Aluminum Siding
- Shingle Siding
- Vinyl Siding
- Brick Front
- Stucco
Interior Spaces
- Property has 3 Levels
- Open Floorplan
- Skylights
- Recessed Lighting
- Fireplace Mantel
- Brick Fireplace
- Triple Pane Windows
- Insulated Windows
- ENERGY STAR Qualified Doors
- Six Panel Doors
- Family Room Off Kitchen
- Dining Area
- Wood Flooring
- Garden Views
- Storm Doors
- Stacked Electric Washer and Dryer
- Attic
Kitchen
- Breakfast Area or Nook
- Eat-In Kitchen
- Electric Oven or Range
- Built-In Microwave
- ENERGY STAR Qualified Freezer
- ENERGY STAR Qualified Refrigerator
- Ice Maker
- ENERGY STAR Qualified Dishwasher
- Stainless Steel Appliances
- Kitchen Island
- Upgraded Countertops
Bedrooms and Bathrooms
- En-Suite Bathroom
- Walk-In Closet
- Dual Flush Toilets
Finished Basement
- Walk-Out Basement
- Basement Fills Entire Space Under The House
- Garage Access
- Sump Pump
- Basement with some natural light
Accessible Home Design
- Roll-in Shower
- Doors are 32 inches wide or more
- More Than Two Accessible Exits
Eco-Friendly Details
- Energy-Efficient Windows with Low Emissivity
Outdoor Features
- Enclosed patio or porch
- Exterior Lighting
- Play Equipment
Utilities
- Forced Air Heating and Cooling System
- Natural Gas Water Heater
Listing and Financial Details
- Tax Lot 3
- Assessor Parcel Number 17020169664
Community Details
Overview
- No Home Owners Association
Recreation
- Community Pool
Ownership History
Purchase Details
Home Financials for this Owner
Home Financials are based on the most recent Mortgage that was taken out on this home.Purchase Details
Home Financials for this Owner
Home Financials are based on the most recent Mortgage that was taken out on this home.Purchase Details
Home Financials for this Owner
Home Financials are based on the most recent Mortgage that was taken out on this home.Purchase Details
Purchase Details
Home Financials for this Owner
Home Financials are based on the most recent Mortgage that was taken out on this home.Purchase Details
Home Financials for this Owner
Home Financials are based on the most recent Mortgage that was taken out on this home.Similar Homes in Cheverly, MD
Home Values in the Area
Average Home Value in this Area
Purchase History
| Date | Type | Sale Price | Title Company |
|---|---|---|---|
| Deed | $635,000 | Woodland Title | |
| Deed | $625,000 | Logan Title Llc | |
| Deed | $230,000 | -- | |
| Deed | $289,796 | -- | |
| Deed | $323,400 | -- | |
| Deed | $323,400 | -- |
Mortgage History
| Date | Status | Loan Amount | Loan Type |
|---|---|---|---|
| Open | $393,700 | New Conventional | |
| Previous Owner | $500,000 | New Conventional | |
| Previous Owner | $79,000 | Credit Line Revolving | |
| Previous Owner | $201,000 | Stand Alone Second | |
| Previous Owner | $214,051 | FHA | |
| Previous Owner | $258,720 | New Conventional | |
| Previous Owner | $64,680 | New Conventional | |
| Previous Owner | $64,680 | New Conventional |
Property History
| Date | Event | Price | Change | Sq Ft Price |
|---|---|---|---|---|
| 03/01/2023 03/01/23 | Sold | $635,000 | 0.0% | $285 / Sq Ft |
| 03/01/2023 03/01/23 | For Sale | $635,000 | +1.6% | $285 / Sq Ft |
| 01/24/2023 01/24/23 | Pending | -- | -- | -- |
| 03/12/2021 03/12/21 | Sold | $625,000 | +4.3% | $238 / Sq Ft |
| 02/23/2021 02/23/21 | Pending | -- | -- | -- |
| 02/19/2021 02/19/21 | For Sale | $599,500 | -4.1% | $228 / Sq Ft |
| 02/18/2021 02/18/21 | Off Market | $625,000 | -- | -- |
Tax History Compared to Growth
Tax History
| Year | Tax Paid | Tax Assessment Tax Assessment Total Assessment is a certain percentage of the fair market value that is determined by local assessors to be the total taxable value of land and additions on the property. | Land | Improvement |
|---|---|---|---|---|
| 2024 | $8,150 | $460,667 | $0 | $0 |
| 2023 | $7,374 | $383,500 | $100,500 | $283,000 |
| 2022 | $7,019 | $376,733 | $0 | $0 |
| 2021 | $6,872 | $369,967 | $0 | $0 |
| 2020 | $5,822 | $363,200 | $100,200 | $263,000 |
| 2019 | $6,320 | $349,733 | $0 | $0 |
| 2018 | $5,279 | $336,267 | $0 | $0 |
| 2017 | $4,938 | $322,800 | $0 | $0 |
| 2016 | -- | $289,933 | $0 | $0 |
| 2015 | $3,929 | $257,067 | $0 | $0 |
| 2014 | $3,929 | $224,200 | $0 | $0 |
Agents Affiliated with this Home
-
datacorrect BrightMLS
d
Seller's Agent in 2023
datacorrect BrightMLS
Non Subscribing Office
-
Tim Barley

Buyer's Agent in 2023
Tim Barley
RE/MAX
(202) 577-5000
25 in this area
305 Total Sales
-
Lawrence Lessin

Seller's Agent in 2021
Lawrence Lessin
Save 6, Incorporated
(301) 355-6104
3 in this area
679 Total Sales
-
Michael DeAngelis

Buyer's Agent in 2021
Michael DeAngelis
Samson Properties
(443) 831-5681
1 in this area
58 Total Sales
Map
Source: Bright MLS
MLS Number: MDPG597100
APN: 02-0169664
- 2203 Parkway
- 2206 Cheverly Ave
- 2408 Valley Way
- 5837 Dewey St
- 5835 Dewey St
- 5822 Carlyle St
- 5901 Euclid St
- 2414 59th Place
- 2511 Wayne Place
- 5711 Euclid St
- 5807 Beecher St
- 2807 Belleview Ave
- 1812 64th Ave
- 2810 Cheverly Ave
- 6014 Hawthorne St
- 2501 57th Ave
- 2810 64th Ave
- 6011 State St
- 3106 Lake Ave
- 2901 Hillside Ave






