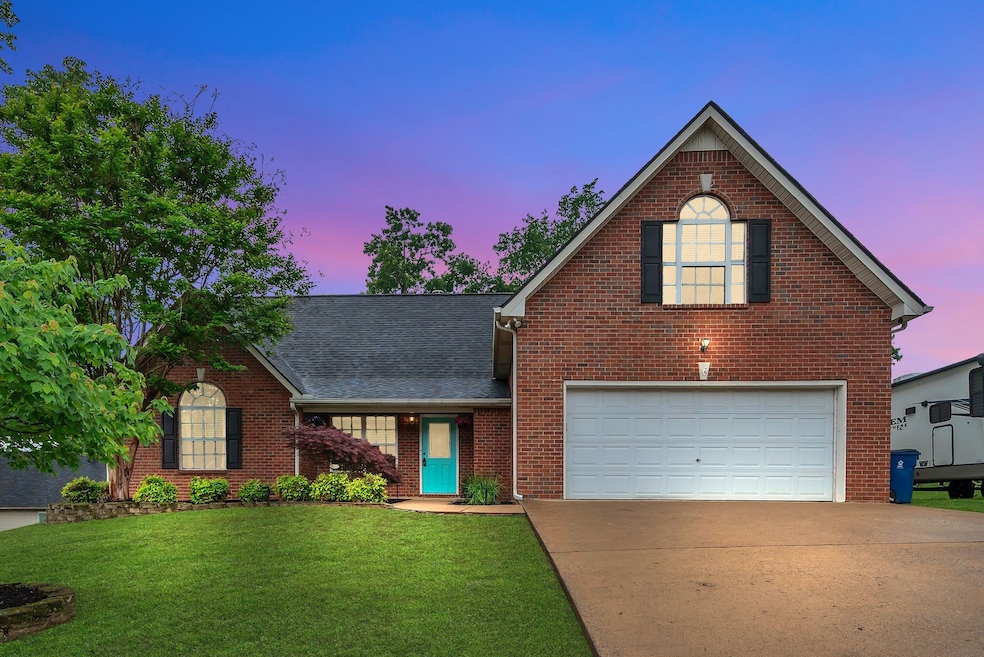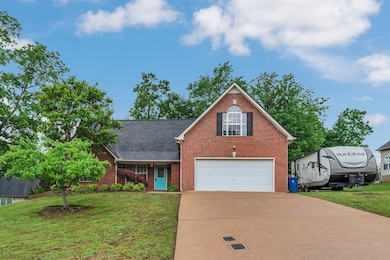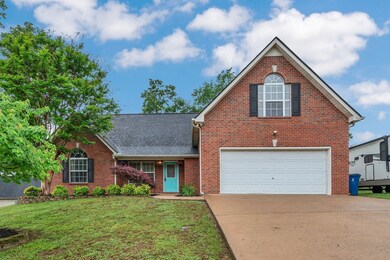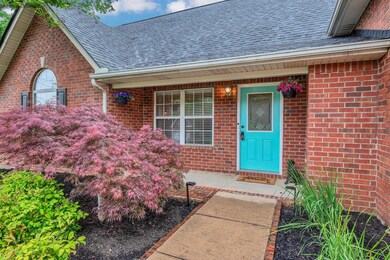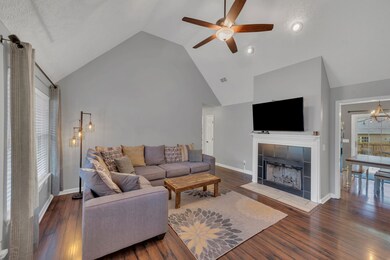
2305 Discovery Ct La Vergne, TN 37086
Estimated payment $2,356/month
Highlights
- Traditional Architecture
- Porch
- Walk-In Closet
- No HOA
- 2 Car Attached Garage
- Cooling Available
About This Home
Showings begin on Friday 5/16. This 3-bedroom, 2-bath gem offers a smart, spacious layout with a large bonus room perfect for a playroom, home office, or media space. You'll love the large living room with vaulted ceilings, rich LVP hardwood floors, and a cozy wood burning fireplace. The kitchen shines with granite countertops, tile backsplash, stainless steel appliances, a farmhouse sink, and a pantry—ideal for any home chef. The primary suite is a true retreat, complete with trey ceilings, a walk-in closet, attached primary bath with jetted soaking tub and double sinks. Guests will appreciate the finishes in the second full bath, which also includes double sinks for added convenience. Step outside to enjoy the covered front porch or relax on the back patio overlooking a fully fenced backyard—perfect for entertaining, pets, or play. A storage building and backyard fire pit offer even more functionality and fun. The attached 2-car garage adds everyday convenience, and with no HOA, you'll enjoy added freedom and flexibility. Located just minutes from the Sam Ridley Parkway corridor, this home offers quick access to shopping, dining, schools, and I-24 for an easy Nashville commute.
Last Listed By
Parks Compass Brokerage Phone: 6153905065 License #316921 Listed on: 05/15/2025

Home Details
Home Type
- Single Family
Est. Annual Taxes
- $1,845
Year Built
- Built in 2002
Lot Details
- 0.28 Acre Lot
- Back Yard Fenced
- Sloped Lot
Parking
- 2 Car Attached Garage
- Driveway
Home Design
- Traditional Architecture
- Brick Exterior Construction
- Shingle Roof
- Vinyl Siding
Interior Spaces
- 1,746 Sq Ft Home
- Property has 2 Levels
- Ceiling Fan
- Living Room with Fireplace
- Storage
- Crawl Space
- Fire and Smoke Detector
Kitchen
- Microwave
- Dishwasher
- Disposal
Flooring
- Carpet
- Tile
Bedrooms and Bathrooms
- 3 Main Level Bedrooms
- Walk-In Closet
- 2 Full Bathrooms
Outdoor Features
- Patio
- Porch
Schools
- Cedar Grove Elementary School
- Rock Springs Middle School
- Lavergne High School
Utilities
- Cooling Available
- Central Heating
- Heat Pump System
- High Speed Internet
- Cable TV Available
Community Details
- No Home Owners Association
- Arbor Heights Sec 1 Ph 2 Subdivision
Listing and Financial Details
- Assessor Parcel Number 028A E 00600 R0015257
Map
Home Values in the Area
Average Home Value in this Area
Tax History
| Year | Tax Paid | Tax Assessment Tax Assessment Total Assessment is a certain percentage of the fair market value that is determined by local assessors to be the total taxable value of land and additions on the property. | Land | Improvement |
|---|---|---|---|---|
| 2024 | $1,845 | $76,475 | $13,750 | $62,725 |
| 2023 | $1,435 | $76,475 | $13,750 | $62,725 |
| 2022 | $1,236 | $76,475 | $13,750 | $62,725 |
| 2021 | $1,127 | $50,775 | $8,625 | $42,150 |
| 2020 | $1,127 | $50,775 | $8,625 | $42,150 |
| 2019 | $1,127 | $50,775 | $8,625 | $42,150 |
| 2018 | $1,427 | $50,775 | $0 | $0 |
| 2017 | $1,316 | $36,250 | $0 | $0 |
| 2016 | $1,316 | $36,250 | $0 | $0 |
| 2015 | $1,325 | $36,250 | $0 | $0 |
| 2014 | $901 | $36,250 | $0 | $0 |
| 2013 | -- | $36,550 | $0 | $0 |
Property History
| Date | Event | Price | Change | Sq Ft Price |
|---|---|---|---|---|
| 05/15/2025 05/15/25 | For Sale | $415,000 | +58.1% | $238 / Sq Ft |
| 05/30/2019 05/30/19 | Sold | $262,500 | +1.0% | $151 / Sq Ft |
| 04/29/2019 04/29/19 | Pending | -- | -- | -- |
| 04/26/2019 04/26/19 | For Sale | $260,000 | -- | $149 / Sq Ft |
Purchase History
| Date | Type | Sale Price | Title Company |
|---|---|---|---|
| Warranty Deed | $262,500 | Chapman & Rosenthal Ttl Inc | |
| Warranty Deed | $135,000 | -- | |
| Deed | $139,900 | -- |
Mortgage History
| Date | Status | Loan Amount | Loan Type |
|---|---|---|---|
| Open | $228,100 | New Conventional | |
| Closed | $234,000 | New Conventional | |
| Previous Owner | $121,500 | New Conventional | |
| Previous Owner | $100,500 | Commercial | |
| Previous Owner | $28,000 | No Value Available | |
| Previous Owner | $117,300 | No Value Available | |
| Previous Owner | $118,915 | No Value Available |
Similar Homes in La Vergne, TN
Source: Realtracs
MLS Number: 2885491
APN: 028A-E-006.00-000
- 2117 Academy Way
- 813 Chaney Woods Dr
- 101 Wolverine Trail
- 712 Pinoak Cir
- 110 Wolverine Ct
- 200 Tyler Cornerstone Trail
- 207 Merritt Dr
- 224 Tyler Cornerstone Trail Unit 2
- 228 Tyler Cornerstone Trail Unit 2
- 232 Tyler Cornerstone Trail Unit 2
- 151 John D St
- 0 Old Nashville Hwy Unit RTC2671318
- 630 Martinsdale Ct
- 272 Sanders Dr
- 900 Branum Ct
- 275 Sanders Dr
- 234 Spring St
- 106 Hampton Dr
- 415 Norfolk Dr
- 125 Campbell Place
