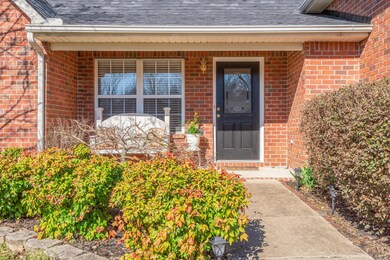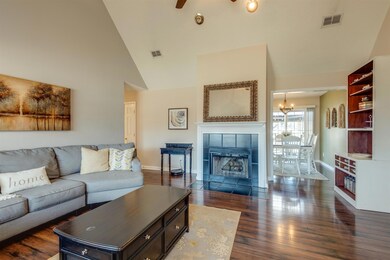
2305 Discovery Ct La Vergne, TN 37086
Highlights
- Wood Flooring
- 2 Car Attached Garage
- Cooling Available
- 1 Fireplace
- Walk-In Closet
- Storage
About This Home
As of May 2019You'll think "this is too good to be true!" Sweetest house ever....under 275k! Well maintained, brick home with a terrific, fenced in backyard and tasteful upgrades! Hardwood floors, granite counters, stainless steel appliances, all main level living with upstairs bonus room, and a gas fireplace. ** Multiple offer situation** All offers due by Monday, April 29 by 8am.
Last Agent to Sell the Property
Zeitlin Sotheby's International Realty License # 324505 Listed on: 04/26/2019

Home Details
Home Type
- Single Family
Est. Annual Taxes
- $1,426
Year Built
- Built in 2002
Lot Details
- 0.28 Acre Lot
Parking
- 2 Car Attached Garage
Home Design
- Brick Exterior Construction
- Vinyl Siding
Interior Spaces
- 1,742 Sq Ft Home
- Property has 2 Levels
- Ceiling Fan
- 1 Fireplace
- ENERGY STAR Qualified Windows
- Storage
- Crawl Space
Kitchen
- Microwave
- Dishwasher
- Disposal
Flooring
- Wood
- Carpet
Bedrooms and Bathrooms
- 3 Main Level Bedrooms
- Walk-In Closet
- 2 Full Bathrooms
- Low Flow Plumbing Fixtures
Schools
- Cedar Grove Elementary School
- Rock Springs Middle School
- Lavergne High School
Utilities
- Cooling Available
- Central Heating
Community Details
- Arbor Heights Sec 1 Ph 2 Subdivision
Listing and Financial Details
- Assessor Parcel Number 028A E 00600 R0015257
Ownership History
Purchase Details
Home Financials for this Owner
Home Financials are based on the most recent Mortgage that was taken out on this home.Purchase Details
Home Financials for this Owner
Home Financials are based on the most recent Mortgage that was taken out on this home.Purchase Details
Home Financials for this Owner
Home Financials are based on the most recent Mortgage that was taken out on this home.Similar Homes in La Vergne, TN
Home Values in the Area
Average Home Value in this Area
Purchase History
| Date | Type | Sale Price | Title Company |
|---|---|---|---|
| Warranty Deed | $262,500 | Chapman & Rosenthal Ttl Inc | |
| Warranty Deed | $135,000 | -- | |
| Deed | $139,900 | -- |
Mortgage History
| Date | Status | Loan Amount | Loan Type |
|---|---|---|---|
| Open | $228,100 | New Conventional | |
| Closed | $234,000 | New Conventional | |
| Previous Owner | $121,500 | New Conventional | |
| Previous Owner | $100,500 | Commercial | |
| Previous Owner | $28,000 | No Value Available | |
| Previous Owner | $117,300 | No Value Available | |
| Previous Owner | $118,915 | No Value Available |
Property History
| Date | Event | Price | Change | Sq Ft Price |
|---|---|---|---|---|
| 05/15/2025 05/15/25 | For Sale | $415,000 | +58.1% | $238 / Sq Ft |
| 05/30/2019 05/30/19 | Sold | $262,500 | +1.0% | $151 / Sq Ft |
| 04/29/2019 04/29/19 | Pending | -- | -- | -- |
| 04/26/2019 04/26/19 | For Sale | $260,000 | -- | $149 / Sq Ft |
Tax History Compared to Growth
Tax History
| Year | Tax Paid | Tax Assessment Tax Assessment Total Assessment is a certain percentage of the fair market value that is determined by local assessors to be the total taxable value of land and additions on the property. | Land | Improvement |
|---|---|---|---|---|
| 2024 | $1,845 | $76,475 | $13,750 | $62,725 |
| 2023 | $1,435 | $76,475 | $13,750 | $62,725 |
| 2022 | $1,236 | $76,475 | $13,750 | $62,725 |
| 2021 | $1,127 | $50,775 | $8,625 | $42,150 |
| 2020 | $1,127 | $50,775 | $8,625 | $42,150 |
| 2019 | $1,127 | $50,775 | $8,625 | $42,150 |
| 2018 | $1,427 | $50,775 | $0 | $0 |
| 2017 | $1,316 | $36,250 | $0 | $0 |
| 2016 | $1,316 | $36,250 | $0 | $0 |
| 2015 | $1,325 | $36,250 | $0 | $0 |
| 2014 | $901 | $36,250 | $0 | $0 |
| 2013 | -- | $36,550 | $0 | $0 |
Agents Affiliated with this Home
-
Stephanie Kleiner

Seller's Agent in 2019
Stephanie Kleiner
Zeitlin Sotheby's International Realty
(615) 424-8881
135 Total Sales
-
Kevin Wilson

Buyer's Agent in 2019
Kevin Wilson
Parks Compass
(615) 390-5065
147 Total Sales
Map
Source: Realtracs
MLS Number: 2034518
APN: 028A-E-006.00-000
- 2117 Academy Way
- 813 Chaney Woods Dr
- 101 Wolverine Trail
- 712 Pinoak Cir
- 110 Wolverine Ct
- 200 Tyler Cornerstone Trail
- 207 Merritt Dr
- 224 Tyler Cornerstone Trail Unit 2
- 228 Tyler Cornerstone Trail Unit 2
- 232 Tyler Cornerstone Trail Unit 2
- 151 John D St
- 0 Old Nashville Hwy Unit RTC2671318
- 630 Martinsdale Ct
- 272 Sanders Dr
- 900 Branum Ct
- 275 Sanders Dr
- 234 Spring St
- 106 Hampton Dr
- 415 Norfolk Dr
- 125 Campbell Place






