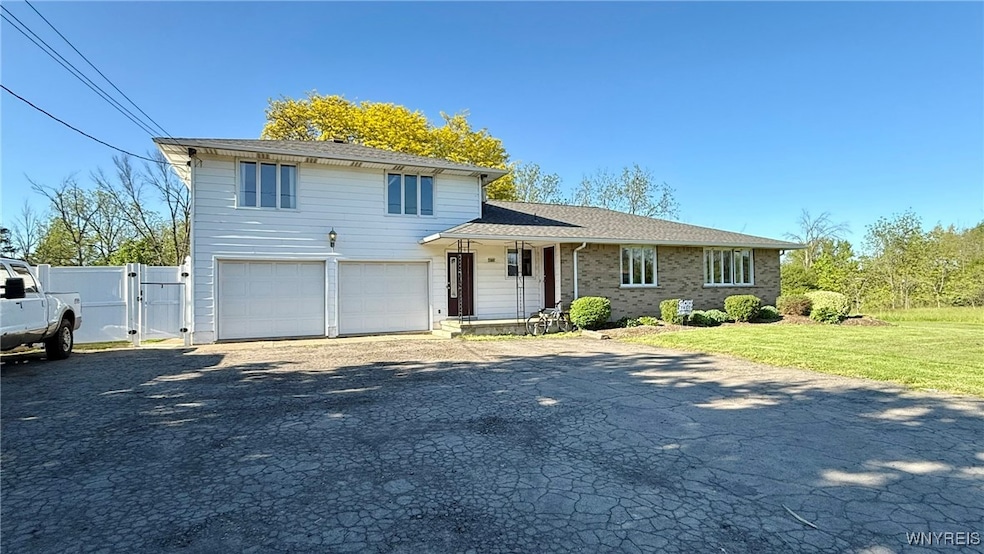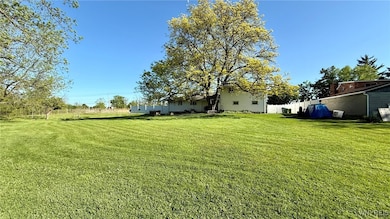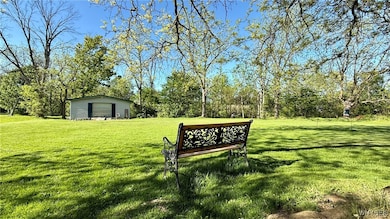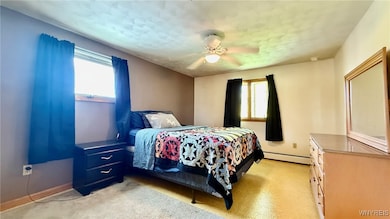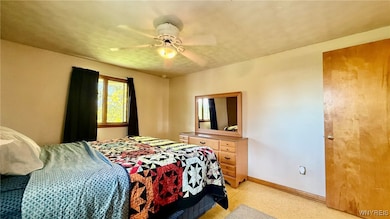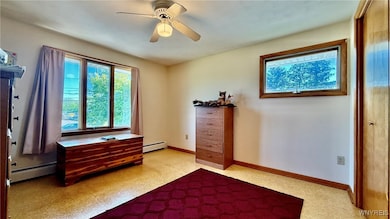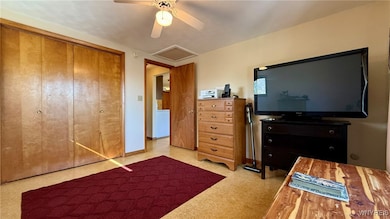2305 Lockport Rd Sanborn, NY 14132
Estimated payment $2,414/month
Highlights
- Wood Flooring
- Patio
- Sliding Doors
- Edward Town Middle School Rated A-
- Zoned Heating
- Baseboard Heating
About This Home
Sky's the limit with this one! 2305 Lockport Rd is a solid 2-story home, currently assessed & utilized as a 2-family, sitting in a C-1 Commercial district, with the opportunity to easily be utilized as a 5 bed 2.5 bath single! Not to mention the full, finished, walk-out basement that provides 1,200 additional sq ft. Just add a full bath and kitchenette down there, and you'll have a three unit building! First floor apartment includes formal living & dining rooms, kitchen, 3 bedrooms, 1 full bathroom , and 1 half bath. Second floor apartment with separate entrance includes full bath, two bedrooms, living room, & kitchen. Both apartments have access to the attached two car garage which includes large utility/laundry room for the second floor apartment's use. Basement has another large utility/laundry room exclusively for the lower tenant, four finished rooms, and two exterior exits! Tons of off street parking in the extra long and wide driveway for nine + vehicles. The private, park-like, partially fenced yard faces Cayuga Creek - no rear neighbors! Large shed with 1-car overhead door provides for extra storage. Parcel is just over three-quarter acre. Newer roof. It's a must see! Outstanding tenants wish to stay! Lower is rented through August 2026 for $1,620 per month and upper is rented for $1,200, month to month. Published square footage differs from the tax records and is based on listing agent's measurements of first floor, second floor, and half of the finished areas of the basement. Also listed as an SFR under MLS B1608605 & as COM under MLS B1608607. Wheatfield Schools!
Listing Agent
Listing by Howard Hanna WNY Inc Brokerage Phone: 716-430-5118 License #10301214459 Listed on: 05/21/2025

Property Details
Home Type
- Multi-Family
Est. Annual Taxes
- $5,702
Year Built
- Built in 1969
Lot Details
- 0.78 Acre Lot
- Lot Dimensions are 120x175
- Partially Fenced Property
- Irregular Lot
Parking
- 2 Car Garage
- Garage Door Opener
Home Design
- Brick Exterior Construction
- Poured Concrete
- Vinyl Siding
Interior Spaces
- 3,132 Sq Ft Home
- 2-Story Property
- Sliding Doors
Flooring
- Wood
- Carpet
- Ceramic Tile
- Vinyl
Bedrooms and Bathrooms
- 5 Bedrooms
Basement
- Basement Fills Entire Space Under The House
- Sump Pump
Outdoor Features
- Patio
Schools
- Edward Town Middle School
- Niagara-Wheatfield Senior High School
Utilities
- Zoned Heating
- Heating System Uses Gas
- Baseboard Heating
- Hot Water Heating System
- Gas Water Heater
Listing and Financial Details
- Tax Lot 32
- Assessor Parcel Number 294000-133-000-0001-032-000
Community Details
Overview
- 2 Units
- Holland Purchase Subdivision
Building Details
- 2 Separate Gas Meters
Map
Home Values in the Area
Average Home Value in this Area
Tax History
| Year | Tax Paid | Tax Assessment Tax Assessment Total Assessment is a certain percentage of the fair market value that is determined by local assessors to be the total taxable value of land and additions on the property. | Land | Improvement |
|---|---|---|---|---|
| 2024 | $7,822 | $123,600 | $15,500 | $108,100 |
| 2023 | $7,822 | $123,600 | $15,500 | $108,100 |
| 2022 | $7,563 | $123,600 | $15,500 | $108,100 |
| 2021 | $7,430 | $123,600 | $15,500 | $108,100 |
| 2020 | $6,214 | $123,600 | $15,500 | $108,100 |
| 2019 | $5,852 | $123,600 | $15,500 | $108,100 |
| 2018 | $6,014 | $123,600 | $15,500 | $108,100 |
| 2017 | $5,852 | $123,600 | $15,500 | $108,100 |
| 2016 | $5,880 | $123,600 | $15,500 | $108,100 |
| 2015 | -- | $123,600 | $15,500 | $108,100 |
| 2014 | -- | $123,600 | $15,500 | $108,100 |
Property History
| Date | Event | Price | Change | Sq Ft Price |
|---|---|---|---|---|
| 05/21/2025 05/21/25 | For Sale | $350,000 | -- | $112 / Sq Ft |
Purchase History
| Date | Type | Sale Price | Title Company |
|---|---|---|---|
| Deed | $139,000 | Shawn P Nickerson |
Mortgage History
| Date | Status | Loan Amount | Loan Type |
|---|---|---|---|
| Open | $140,500 | New Conventional |
Source: Western New York Real Estate Information Services (WNYREIS)
MLS Number: B1608606
APN: 294000-133-000-0001-032-000
- 6 Steele Cir
- 4408 Hurontario Trail
- 4217 Mohawk Pkwy
- 4023 Seneca Pkwy
- 4008 Seneca Pkwy
- 6675 Rohr St
- 2834 Lockport Rd
- 2575 Niagara Rd
- 2892 Piedmont St
- 6764 Sy Rd
- 8900 Lockport Rd
- 6401 Ward Rd
- 6409 Ward Rd
- 5935 Ward Rd
- 2185 Violet Cir
- 5821 West St
- 2800 Driftwood Dr
- 2538 Niagara Falls Blvd
- 2781 Thornwoods Dr
- V/L Sy Rd
- 2175 Amy Dr
- 2169 Amy Dr Unit ABCD
- 1723 Caravelle Dr
- 2185 Violet Cir Unit 1
- 2169 Violet Cir
- 3128 Shenk Rd
- 7211 Packard Rd
- 2718 Stenzel Ave Unit Stenzel
- 3221-3239 Bellreng Dr
- 579 Homestead Dr
- 300 74th St
- 4717 Fox Ave
- 7203 Buffalo Ave Unit B
- 5835 Unicorn Dr
- 2490 Forest Ave Unit 2
- 2734 Orleans Ave
- 2734 Orleans Ave
- 2737 21st St
- 194 11th Ave Unit 2
- 1335 Ransom Rd
