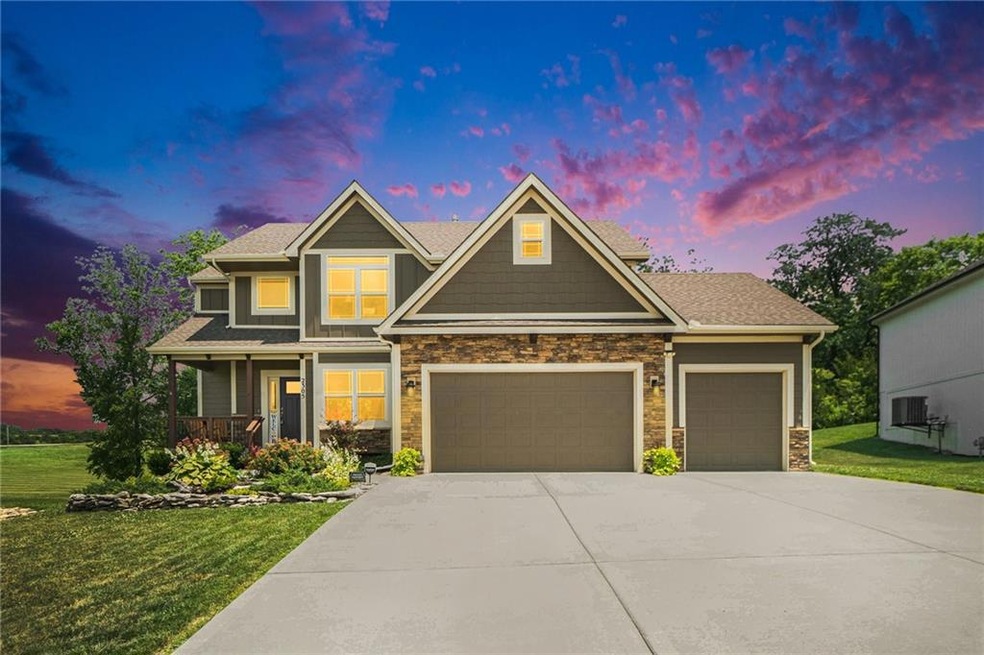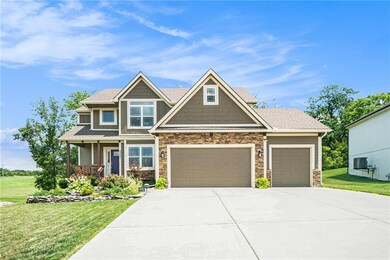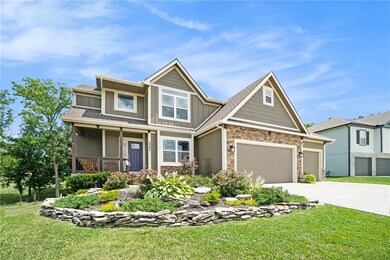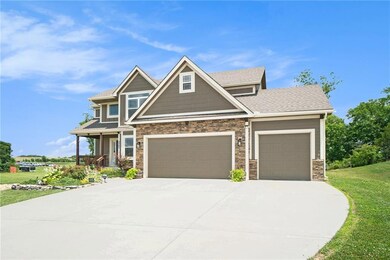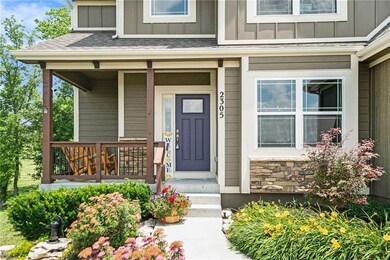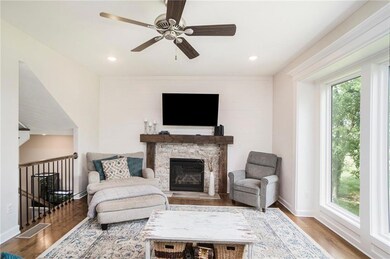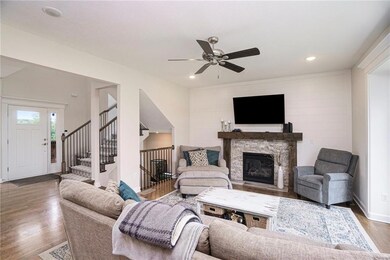
2305 Windmill Dr Platte City, MO 64079
Highlights
- Hot Property
- Deck
- Wood Flooring
- Custom Closet System
- Traditional Architecture
- Whirlpool Bathtub
About This Home
As of July 2024Discover the perfect blend of modern luxury and country charm in this stunning new construction home nestled within the limits of a friendly city neighborhood, yet with the serene vibe of the countryside! Enjoy the horse pasture right in your backyard! Located in the highly sought-after Platte County School District, this home is part of a new subdivision that promises a welcoming community and an enviable lifestyle. Step inside to find an interior that exudes warmth and elegance, starting with wonderful wood floors that greet you upon entry and NEW interior paint throughout! This home boasts an open-concept main floor that seamlessly integrates living, dining, and cooking into one harmonious space. The formal dining area, coupled with a cozy breakfast nook, ensures ample space for gatherings, while the kitchen dazzles with its sleek granite countertops and stainless steel appliances, all designed to inspire your culinary adventures. Four beautifully appointed bedrooms offer privacy and comfort, making this home an ideal retreat for families, guests, and anyone in between. The unfinished basement presents a canvas for your imagination, offering the opportunity to customize and expand your living space to suit your unique needs and preferences. Outside, the expansive NEWLY stained deck overlooks a huge yard equipped with an in-ground sprinkler system, providing the perfect backdrop for outdoor entertainment or quiet evenings under the stars. An oversized three-car garage completes the package, offering abundant space for vehicles and storage. This home doesn’t just offer a place to live—it makes a bold statement about the quality and style of your life. Don’t miss the opportunity to make this dream home your reality!
Last Agent to Sell the Property
Real Broker, LLC-MO Brokerage Phone: 816-410-8800 Listed on: 04/03/2024
Home Details
Home Type
- Single Family
Est. Annual Taxes
- $4,896
Year Built
- Built in 2019
Lot Details
- 0.27 Acre Lot
- Paved or Partially Paved Lot
- Sprinkler System
HOA Fees
- $50 Monthly HOA Fees
Parking
- 3 Car Attached Garage
- Front Facing Garage
Home Design
- Traditional Architecture
- Frame Construction
- Composition Roof
Interior Spaces
- 2,333 Sq Ft Home
- 2-Story Property
- Ceiling Fan
- Gas Fireplace
- Family Room
- Living Room with Fireplace
- Formal Dining Room
- Unfinished Basement
- Walk-Out Basement
- Fire and Smoke Detector
Kitchen
- Built-In Electric Oven
- Built-In Oven
- Cooktop
- Freezer
- Dishwasher
- Disposal
Flooring
- Wood
- Carpet
- Tile
Bedrooms and Bathrooms
- 4 Bedrooms
- Custom Closet System
- Walk-In Closet
- Whirlpool Bathtub
Laundry
- Laundry Room
- Laundry on upper level
Schools
- Siegrist Elementary School
- Platte County R-Iii High School
Additional Features
- Deck
- City Lot
- Central Air
Community Details
- Windmill Creek HOA
- Windmill Creek Subdivision
Listing and Financial Details
- Assessor Parcel Number 17-30-05-200-003-025-000
- $0 special tax assessment
Ownership History
Purchase Details
Home Financials for this Owner
Home Financials are based on the most recent Mortgage that was taken out on this home.Purchase Details
Home Financials for this Owner
Home Financials are based on the most recent Mortgage that was taken out on this home.Purchase Details
Home Financials for this Owner
Home Financials are based on the most recent Mortgage that was taken out on this home.Similar Homes in Platte City, MO
Home Values in the Area
Average Home Value in this Area
Purchase History
| Date | Type | Sale Price | Title Company |
|---|---|---|---|
| Warranty Deed | -- | Prestige Land Title | |
| Warranty Deed | -- | First American Title | |
| Warranty Deed | -- | Stewart Title Company |
Mortgage History
| Date | Status | Loan Amount | Loan Type |
|---|---|---|---|
| Open | $442,000 | VA | |
| Previous Owner | $330,600 | New Conventional | |
| Previous Owner | $316,000 | Future Advance Clause Open End Mortgage |
Property History
| Date | Event | Price | Change | Sq Ft Price |
|---|---|---|---|---|
| 07/18/2025 07/18/25 | For Sale | $459,900 | +4.5% | $197 / Sq Ft |
| 07/31/2024 07/31/24 | Sold | -- | -- | -- |
| 07/10/2024 07/10/24 | Pending | -- | -- | -- |
| 06/09/2024 06/09/24 | Price Changed | $440,000 | -2.2% | $189 / Sq Ft |
| 04/21/2024 04/21/24 | Price Changed | $450,000 | -5.3% | $193 / Sq Ft |
| 04/03/2024 04/03/24 | For Sale | $475,000 | +38.1% | $204 / Sq Ft |
| 09/25/2020 09/25/20 | Sold | -- | -- | -- |
| 08/06/2020 08/06/20 | Pending | -- | -- | -- |
| 07/30/2020 07/30/20 | Price Changed | $344,000 | -1.4% | $147 / Sq Ft |
| 07/21/2020 07/21/20 | For Sale | $349,000 | 0.0% | $150 / Sq Ft |
| 07/04/2020 07/04/20 | Pending | -- | -- | -- |
| 07/03/2020 07/03/20 | Price Changed | $349,000 | -1.4% | $150 / Sq Ft |
| 06/17/2020 06/17/20 | Price Changed | $354,000 | -1.4% | $152 / Sq Ft |
| 06/10/2020 06/10/20 | Price Changed | $359,000 | -1.4% | $154 / Sq Ft |
| 05/22/2020 05/22/20 | Price Changed | $364,000 | -1.4% | $156 / Sq Ft |
| 04/01/2020 04/01/20 | Price Changed | $369,000 | +37.2% | $158 / Sq Ft |
| 04/01/2020 04/01/20 | Price Changed | $269,000 | -27.6% | $115 / Sq Ft |
| 03/13/2020 03/13/20 | Price Changed | $371,500 | -0.7% | $159 / Sq Ft |
| 02/24/2020 02/24/20 | Price Changed | $374,000 | -0.7% | $160 / Sq Ft |
| 02/13/2020 02/13/20 | Price Changed | $376,500 | -0.7% | $161 / Sq Ft |
| 01/31/2020 01/31/20 | Price Changed | $379,000 | -1.3% | $162 / Sq Ft |
| 01/21/2020 01/21/20 | Price Changed | $384,000 | -2.5% | $165 / Sq Ft |
| 01/07/2020 01/07/20 | Price Changed | $394,000 | -1.5% | $169 / Sq Ft |
| 11/01/2019 11/01/19 | Price Changed | $399,900 | -3.6% | $171 / Sq Ft |
| 07/17/2019 07/17/19 | For Sale | $415,000 | -- | $178 / Sq Ft |
Tax History Compared to Growth
Tax History
| Year | Tax Paid | Tax Assessment Tax Assessment Total Assessment is a certain percentage of the fair market value that is determined by local assessors to be the total taxable value of land and additions on the property. | Land | Improvement |
|---|---|---|---|---|
| 2023 | $4,896 | $64,136 | $14,250 | $49,886 |
| 2022 | $4,948 | $64,136 | $14,250 | $49,886 |
| 2021 | $4,998 | $64,136 | $14,250 | $49,886 |
| 2020 | $0 | $5 | $5 | $0 |
| 2019 | $0 | $5 | $5 | $0 |
| 2018 | $0 | $5 | $5 | $0 |
Agents Affiliated with this Home
-
Janelle Duncan

Seller's Agent in 2025
Janelle Duncan
Realty ONE Group Esteem
(816) 916-6815
107 Total Sales
-
Mark Duncan Realtor
M
Seller Co-Listing Agent in 2025
Mark Duncan Realtor
Realty ONE Group Esteem
(816) 309-1059
49 Total Sales
-
EWN Group
E
Seller's Agent in 2024
EWN Group
Real Broker, LLC-MO
110 Total Sales
-
MELISSA BURNS
M
Seller Co-Listing Agent in 2024
MELISSA BURNS
Real Broker, LLC-MO
(816) 446-6517
112 Total Sales
-
Quinn Whimley

Buyer's Agent in 2024
Quinn Whimley
Reilly Real Estate LLC
(913) 683-3136
330 Total Sales
-
Patty Farr

Seller's Agent in 2020
Patty Farr
RE/MAX House of Dreams
(816) 405-7712
244 Total Sales
Map
Source: Heartland MLS
MLS Number: 2481233
APN: 17-30-05-200-003-025-000
- 2409 Windmill Dr
- 2500 Windmill Dr
- 2415 Windmill Cir
- 2503 Windmill Cir
- 5004 NW 141st St
- 5000 NW 141st St
- 4980 NW 141st St
- 4814 NW 141st St
- 4904 NW 141st St
- 4900 NW 141st St
- 4812 NW 140th St
- 4813 NW 140th St
- 4808 NW 140th St
- 4809 NW 140th St
- 4701 NW 140th St
- 4804 NW 140th St
- 16 Timber Creek Dr
- 18 Timber Creek Cir
- 26 Misty Springs Cir
- 1313 Pleasant Hill Dr
