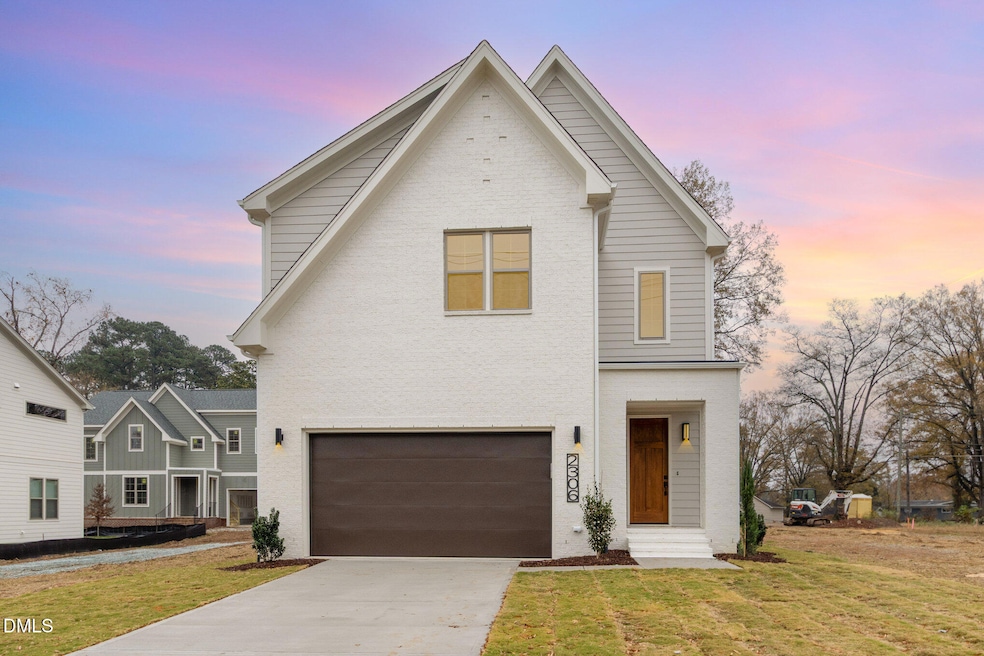
2306 Broad St Durham, NC 27704
Duke Homestead NeighborhoodEstimated payment $3,440/month
Highlights
- New Construction
- Wood Flooring
- Mud Room
- Transitional Architecture
- 1 Fireplace
- Quartz Countertops
About This Home
*** Ready for new Owners! *** Live in the heart of Durham and call this elegant brick home yours. Less than 10 minutes to Big Duke and 5 minutes to Duke Regional, in an ideal location with unmatched accessibility, close to vibrant downtown's top-tier restaurants, DPAC and amenities. No HOA. Tucked back from the road, this creamy bright home welcomes you in with large windows throughout, screened deck in the rear, fenced yard, 2-car garage, a knockout owner's bath, large walk in pantry in the stellar kitchen and large closets for all your storage needs. Quartz countertops, gas range and gas fireplace, mud room entrance from the garage, plus an additional ensuite with private bathroom for the teenager or guest. Builder Warranty included and home is staged and ready for tours!
Open House Schedule
-
Sunday, March 01, 20262:30 to 4:00 pm3/1/2026 2:30:00 PM +00:003/1/2026 4:00:00 PM +00:00Add to Calendar
Home Details
Home Type
- Single Family
Est. Annual Taxes
- $2,146
Year Built
- Built in 2025 | New Construction
Lot Details
- 6,534 Sq Ft Lot
- Fenced Yard
Parking
- 2 Car Attached Garage
- Front Facing Garage
- Additional Parking
- Open Parking
Home Design
- Transitional Architecture
- Entry on the 1st floor
- Brick Veneer
- Slab Foundation
- Shingle Roof
- Board and Batten Siding
Interior Spaces
- 2,643 Sq Ft Home
- 2-Story Property
- 1 Fireplace
- Mud Room
- Family Room
- Dining Room
- Wood Flooring
Kitchen
- Walk-In Pantry
- Gas Range
- Quartz Countertops
Bedrooms and Bathrooms
- 4 Bedrooms
- Primary bedroom located on second floor
- Walk-In Closet
Laundry
- Laundry Room
- Washer and Dryer
Schools
- Holt Elementary School
- Brogden Middle School
- Riverside High School
Utilities
- Window Unit Cooling System
- Forced Air Heating System
- High Speed Internet
Community Details
- No Home Owners Association
Listing and Financial Details
- Home warranty included in the sale of the property
- Assessor Parcel Number 0822-69-1660
Map
Home Values in the Area
Average Home Value in this Area
Tax History
| Year | Tax Paid | Tax Assessment Tax Assessment Total Assessment is a certain percentage of the fair market value that is determined by local assessors to be the total taxable value of land and additions on the property. | Land | Improvement |
|---|---|---|---|---|
| 2023 | $2,077 | $158,545 | $46,725 | $111,820 |
| 2022 | $2,029 | $158,545 | $46,725 | $111,820 |
| 2021 | $2,012 | $157,945 | $46,125 | $111,820 |
| 2020 | $1,965 | $157,945 | $46,125 | $111,820 |
| 2019 | $1,965 | $157,945 | $46,125 | $111,820 |
| 2018 | $1,458 | $107,459 | $27,720 | $79,739 |
| 2017 | $1,447 | $107,459 | $27,720 | $79,739 |
| 2016 | $1,398 | $107,459 | $27,720 | $79,739 |
| 2015 | $1,056 | $76,320 | $18,452 | $57,868 |
| 2014 | $1,056 | $76,320 | $18,452 | $57,868 |
Property History
| Date | Event | Price | List to Sale | Price per Sq Ft |
|---|---|---|---|---|
| 01/14/2026 01/14/26 | Price Changed | $635,000 | -2.3% | $240 / Sq Ft |
| 11/25/2025 11/25/25 | For Sale | $650,000 | -- | $246 / Sq Ft |
Purchase History
| Date | Type | Sale Price | Title Company |
|---|---|---|---|
| Warranty Deed | $650,000 | Adams Howell Sizemore & Adams |
About the Listing Agent
Carla's Other Listings
Source: Doorify MLS
MLS Number: 10134757
APN: 106345
- 2302 Broad St
- 2304 Broad St
- 2310 Broad St
- 2312 Broad St
- 1214 W Murray Ave
- 1208 W Murray Ave
- 2503 Lednum St
- 1419 Leon St
- 1411 Leon St
- 906 W Maynard Ave
- 1314 Hudson Ave
- 1423 Hudson Ave
- 1309 Hudson Ave Unit D13
- 1309 Hudson Ave Unit D4
- 1309 Hudson Ave Unit A16
- 1309 Hudson Ave Unit D12
- 1309 Hudson Ave Unit E1
- 1309 Hudson Ave Unit E2
- 1708 Forest Rd
- 1801 Forest Rd
- 2307 Broad St
- 2335 Broad St
- 1306 Leon St
- 1812 Strebor St
- 1313 E Hudson Ave Unit 10
- 1906 Guess Rd
- 1001 Ruby St
- 1900 Sunset Ave
- 2517 Guess Rd
- 1302 W Club Blvd
- 1201 Berkeley St
- 1216 Broad St
- 307 W Delafield Ave
- 2620 Kirk Rd
- 3523 N Roxboro St
- 2603 Shenandoah Ave
- 1012 Berkeley St
- 105 E Delafield Ave
- 1703 W Knox St
- 1015 9th St Unit . #2
Ask me questions while you tour the home.






