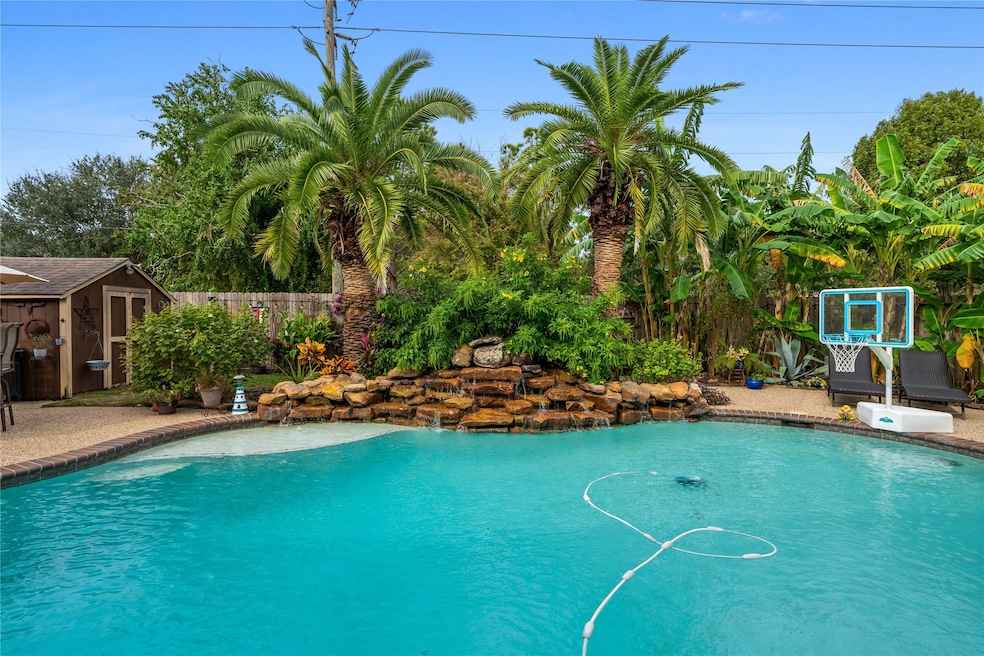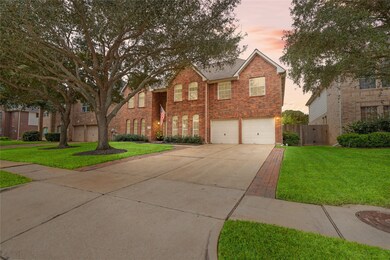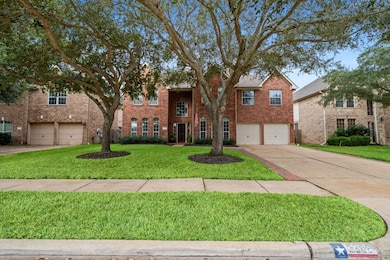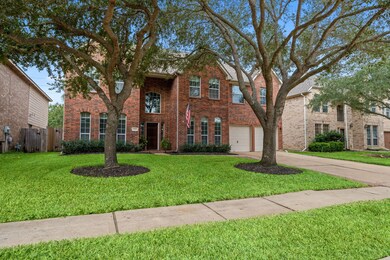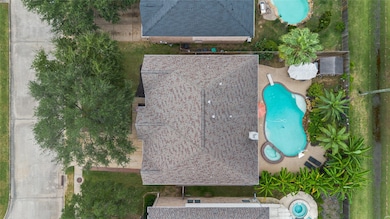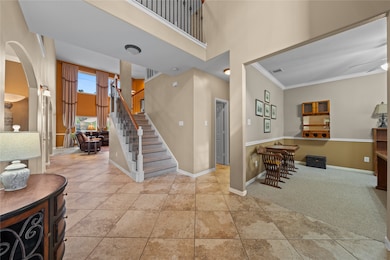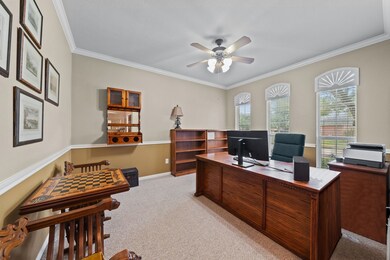2306 Great Prairie Ln Katy, TX 77494
Falcon Landing NeighborhoodEstimated payment $4,638/month
Highlights
- Tennis Courts
- Media Room
- Deck
- Roberta Wright Rylander Elementary School Rated A
- Heated Pool and Spa
- Vaulted Ceiling
About This Home
Welcome to Your Dream Home in Falcon Ranch! Located in Katy, Texas zoned to top rated Katy ISD schools, this beautiful 2-story brick home offers an incredible 4,296 sq ft of space flooded by natural light, a versatile floor plan, and a truly one of a kind backyard paradise. The grand entry opens to a formal living room, formal dining room, and a private study. The home features 4 oversized bedrooms, all providing walk-in closets, an expansive game room and a dedicated media room that could easily serve as a 5th bedroom if needed. The standout feature is the INSANE backyard, an entertainer’s dream with no back neighbors for maximum privacy. A back gate provides convenient easement access to the bayou, allowing room to roam and explore the peaceful outdoor surroundings. Built in 2006, this home has been well maintained and offers a rare combination of size, functionality, and outdoor beauty. Don’t miss this opportunity to own an exceptional property that truly has it all!
Listing Agent
Realm Real Estate Professionals - Katy License #0806275 Listed on: 11/26/2025

Open House Schedule
-
Saturday, November 29, 20251:00 to 4:00 pm11/29/2025 1:00:00 PM +00:0011/29/2025 4:00:00 PM +00:00Add to Calendar
-
Sunday, November 30, 20251:00 to 3:00 pm11/30/2025 1:00:00 PM +00:0011/30/2025 3:00:00 PM +00:00Add to Calendar
Home Details
Home Type
- Single Family
Est. Annual Taxes
- $14,455
Year Built
- Built in 2006
Lot Details
- 8,131 Sq Ft Lot
- Southeast Facing Home
- Back Yard Fenced
- Sprinkler System
HOA Fees
- $64 Monthly HOA Fees
Parking
- 2 Car Attached Garage
Home Design
- Traditional Architecture
- Brick Exterior Construction
- Slab Foundation
- Composition Roof
Interior Spaces
- 4,296 Sq Ft Home
- 2-Story Property
- Wired For Sound
- Crown Molding
- Vaulted Ceiling
- Ceiling Fan
- 2 Fireplaces
- Gas Fireplace
- Formal Entry
- Living Room
- Breakfast Room
- Dining Room
- Media Room
- Home Office
- Game Room
- Gas Dryer Hookup
Kitchen
- Breakfast Bar
- Gas Oven
- Gas Range
- Microwave
- Dishwasher
- Granite Countertops
Flooring
- Carpet
- Tile
Bedrooms and Bathrooms
- 4 Bedrooms
- En-Suite Primary Bedroom
- Double Vanity
- Hydromassage or Jetted Bathtub
- Separate Shower
Home Security
- Prewired Security
- Fire and Smoke Detector
Pool
- Heated Pool and Spa
- Heated In Ground Pool
Outdoor Features
- Tennis Courts
- Deck
- Patio
- Shed
Schools
- Rylander Elementary School
- Cinco Ranch Junior High School
- Cinco Ranch High School
Utilities
- Cooling System Powered By Gas
- Central Heating and Cooling System
- Heating System Uses Gas
Community Details
Overview
- Association fees include clubhouse, common areas, recreation facilities
- Spectrum Association Management Association, Phone Number (281) 343-9178
- Falcon Ranch Subdivision
Recreation
- Community Pool
Map
Home Values in the Area
Average Home Value in this Area
Tax History
| Year | Tax Paid | Tax Assessment Tax Assessment Total Assessment is a certain percentage of the fair market value that is determined by local assessors to be the total taxable value of land and additions on the property. | Land | Improvement |
|---|---|---|---|---|
| 2025 | $10,649 | $570,467 | $45,500 | $563,395 |
| 2024 | $10,649 | $518,606 | -- | $592,521 |
| 2023 | $10,610 | $471,460 | $0 | $590,625 |
| 2022 | $11,150 | $428,600 | $0 | $497,930 |
| 2021 | $11,492 | $389,640 | $35,000 | $354,640 |
| 2020 | $11,710 | $392,030 | $35,000 | $357,030 |
| 2019 | $11,844 | $378,930 | $35,000 | $343,930 |
| 2018 | $11,839 | $378,400 | $35,000 | $343,400 |
| 2017 | $11,899 | $379,720 | $38,000 | $341,720 |
| 2016 | $12,394 | $395,510 | $38,000 | $357,510 |
| 2015 | $7,532 | $364,750 | $38,000 | $326,750 |
| 2014 | $7,036 | $331,590 | $38,000 | $293,590 |
Property History
| Date | Event | Price | List to Sale | Price per Sq Ft |
|---|---|---|---|---|
| 11/26/2025 11/26/25 | For Sale | $638,000 | -- | $149 / Sq Ft |
Purchase History
| Date | Type | Sale Price | Title Company |
|---|---|---|---|
| Vendors Lien | -- | Alamo Title Company | |
| Deed | -- | -- |
Mortgage History
| Date | Status | Loan Amount | Loan Type |
|---|---|---|---|
| Open | $242,100 | Purchase Money Mortgage |
Source: Houston Association of REALTORS®
MLS Number: 6055742
APN: 2965-05-001-0230-914
- 24903 Cactus Sage Trail
- 2327 Golden Mews Ln
- 2551 Marquette Trail
- 24907 Morning Raven Ln
- 3113 N Saddlebrook Ln
- 24823 Cobble Canyon Ln
- 2218 Falcon Knoll Ln
- 1622 Maryvale Dr
- 2611 Ranch Lake Ln
- 2606 Sandy Mist Ct
- 2434 Ranch Hollow Ct
- 24815 High Desert Ln
- 25023 Ivy Trace Ln
- 2611 Sandy Mist Ct
- 24718 Cobble Canyon Ln
- 23538 Tayman Park Dr
- 18 Wyndehaven Lakes Dr
- 24518 Hamilton Mill Ct
- 2523 Falcon Knoll Ln
- 25210 Sterling Cloud Ln
- 24919 Spring Aspen Ct
- 24823 Cobble Canyon Ln
- 2218 Falcon Knoll Ln
- 1622 Maryvale Dr
- 2434 Ranch Hollow Ct
- 25023 Ivy Trace Ln
- 2642 Sable Ridge Ln
- 1718 Charlton Oaks Ct
- 1611 Maryvale Dr
- 24718 Cobble Canyon Ln
- 18 Wyndehaven Lakes Dr
- 2614 Orchard Creek Ln
- 2711 Sica Hollow Ln
- 24706 Bent Hollow Ln
- 25242 Sterling Cloud Ln
- 25322 Sierra Woods Ln
- 23826 River Place Dr
- 25315 Sierra Woods Ln
- 2806 Shadow Canyon Ln
- 2810 Shadow Canyon Ln
