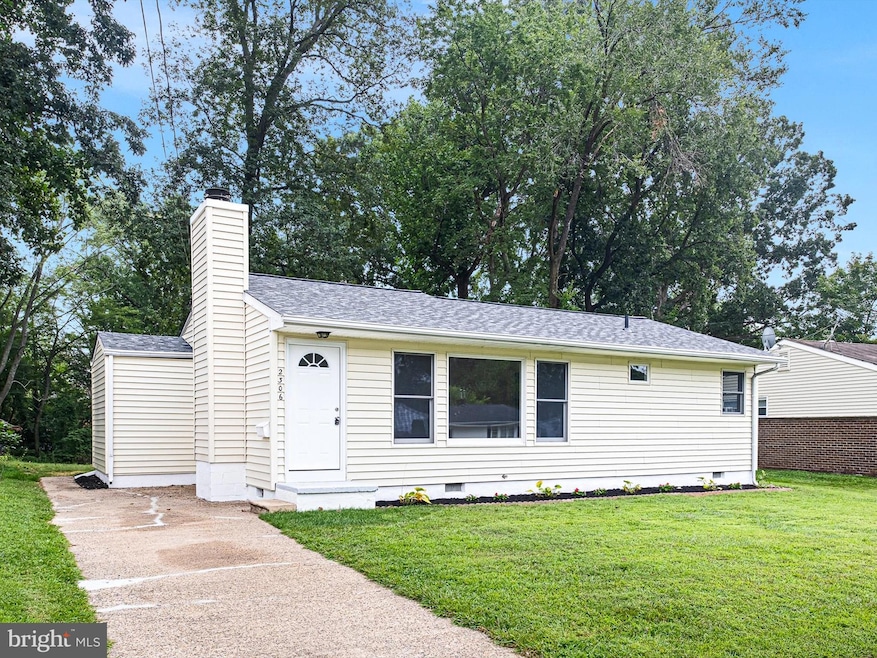
2306 Hammond Place Wilmington, DE 19808
Estimated payment $1,997/month
Total Views
261
3
Beds
1
Bath
1,075
Sq Ft
$321
Price per Sq Ft
Highlights
- Deck
- Rambler Architecture
- Living Room
- Heritage Elementary School Rated A-
- No HOA
- En-Suite Primary Bedroom
About This Home
Welcome to the newly renovated three-bedroom ranch in Kirkwood Gardens. This home includes all new flooring, a new roof, new appliances, a new deck, a 12X16 rebuilt shed with a new roof, and an adorable backyard.
Professional photos will be available soon.
Home Details
Home Type
- Single Family
Est. Annual Taxes
- $1,404
Year Built
- Built in 1954
Lot Details
- 0.35 Acre Lot
- Lot Dimensions are 60.00 x 233.60
Parking
- Driveway
Home Design
- Rambler Architecture
Interior Spaces
- 1,075 Sq Ft Home
- Property has 1 Level
- Wood Burning Fireplace
- Living Room
- Dining Room
- Laundry on main level
Bedrooms and Bathrooms
- 3 Main Level Bedrooms
- En-Suite Primary Bedroom
- 1 Full Bathroom
Outdoor Features
- Deck
Schools
- Thomas Mckean High School
Utilities
- Central Air
- Back Up Electric Heat Pump System
- Electric Water Heater
Community Details
- No Home Owners Association
- Kirkwood Gardens Subdivision
Listing and Financial Details
- Tax Lot 159
- Assessor Parcel Number 08-038.40-159
Map
Create a Home Valuation Report for This Property
The Home Valuation Report is an in-depth analysis detailing your home's value as well as a comparison with similar homes in the area
Home Values in the Area
Average Home Value in this Area
Tax History
| Year | Tax Paid | Tax Assessment Tax Assessment Total Assessment is a certain percentage of the fair market value that is determined by local assessors to be the total taxable value of land and additions on the property. | Land | Improvement |
|---|---|---|---|---|
| 2024 | $1,529 | $40,300 | $8,500 | $31,800 |
| 2023 | $1,353 | $40,300 | $8,500 | $31,800 |
| 2022 | $1,362 | $40,300 | $8,500 | $31,800 |
| 2021 | $463 | $40,300 | $8,500 | $31,800 |
| 2020 | $463 | $40,300 | $8,500 | $31,800 |
| 2019 | $463 | $40,300 | $8,500 | $31,800 |
| 2018 | $1,337 | $40,300 | $8,500 | $31,800 |
| 2017 | $1,321 | $40,300 | $8,500 | $31,800 |
| 2016 | $1,261 | $40,300 | $8,500 | $31,800 |
| 2015 | $1,182 | $40,300 | $8,500 | $31,800 |
| 2014 | $1,097 | $40,300 | $8,500 | $31,800 |
Source: Public Records
Property History
| Date | Event | Price | Change | Sq Ft Price |
|---|---|---|---|---|
| 08/15/2025 08/15/25 | For Sale | $345,000 | -- | $321 / Sq Ft |
Source: Bright MLS
Purchase History
| Date | Type | Sale Price | Title Company |
|---|---|---|---|
| Deed | -- | None Available | |
| Deed | $78,011 | -- |
Source: Public Records
Mortgage History
| Date | Status | Loan Amount | Loan Type |
|---|---|---|---|
| Previous Owner | $70,200 | No Value Available |
Source: Public Records
Similar Homes in Wilmington, DE
Source: Bright MLS
MLS Number: DENC2087430
APN: 08-038.40-159
Nearby Homes
- 2410 Calf Run Dr
- 3838 Eunice Ave
- 3827 Nancy Ave
- 603 Milltown Rd
- 4538 Pickwick Dr
- 4416 Sharon Dr
- 2504 Mccawber Dr
- 4422 Sharon Dr
- 1218 Milltown Rd
- 2406 Limestone Rd
- 2307 Henlopen Ave
- 30 Utah Rd
- 4818 Old Capitol Trail
- 3704 Lafayette St
- 607 Greenbank Rd
- 2216 Saint James Dr
- 2507 Newport Gap Pike
- 5 Carsdale Ct
- 18 Duvall Ct
- 1105 Arundel Dr
- 1122 Bardell Dr
- 1302 Cynwyd Club Dr
- 4605 Patrician Blvd
- 2150-2152 Melson Rd
- 4608 Haverford Place
- 2605 Maple Ave
- 3009 Crossfork Dr
- 1 Henry Ct
- 4000 Dawnbrook Dr
- 5597 Heritage Court Dr
- 3314 Old Capitol Trail
- 125 Greenbank Rd
- 2214 Graham Dr
- 522 Centerville Rd
- 2700 Keswick Ct
- 2 Saddle Ridge Ct
- 2311 Centerville Rd
- 623 Pepperbush Ct
- 18 Saddle Ridge Ct
- 4500 New Linden Hill Rd






