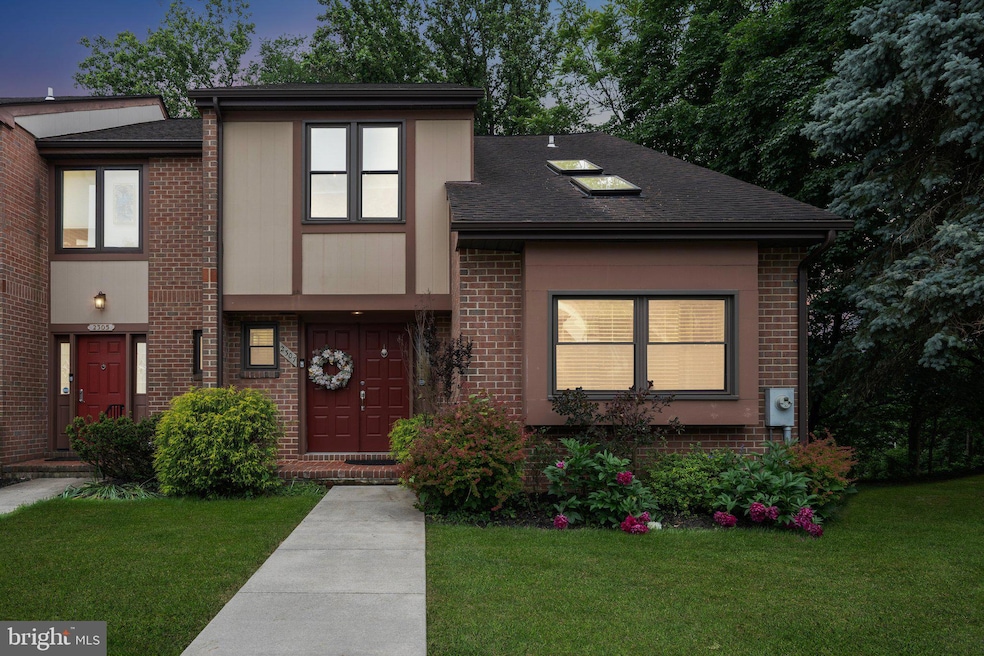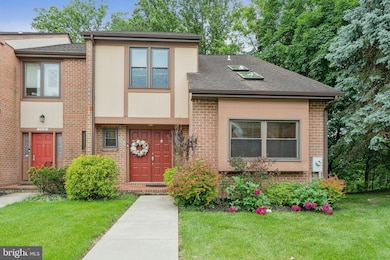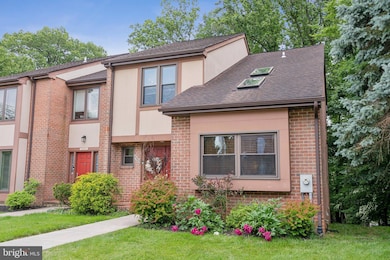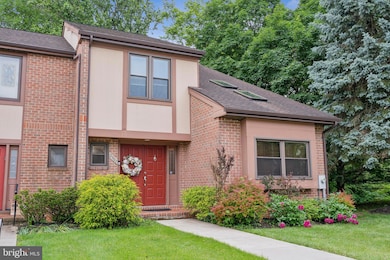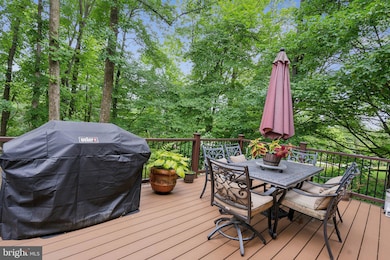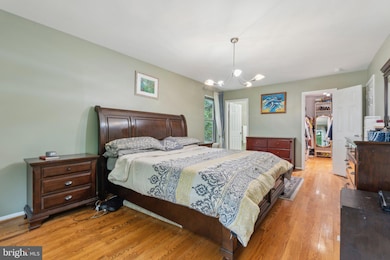
2307 Bright Leaf Way Baltimore, MD 21209
Cheswolde NeighborhoodEstimated payment $3,099/month
Highlights
- Very Popular Property
- Deck
- Wood Flooring
- Open Floorplan
- Contemporary Architecture
- Whirlpool Bathtub
About This Home
Multiple strong offers received—seller has set a firm offer deadline for Monday, June 2nd at 7:00 PM EST. Please submit highest and best terms. Offers will be reviewed as received, and seller reserves the right to accept an offer prior to the deadline. Model Perfection in Mount Washington – This End-Unit Townhome Has It All!Welcome Home, a rarely available, beautifully maintained end-of-the-row townhome tucked away in the peaceful and sought-after Mount Washington community. This brick-front beauty is the one you’ve been waiting for—offering peace of mind updates, Great features, and a layout that lives like a single-family home. 3 Bedrooms | 3.5 Bathrooms | Over 3,300 Total Sq FtFinished Walkout Basement | Dual Fireplaces | Oversized Deck + Patio | Cul-de-sac Location Interior Highlights:- Open and airy floor plan with gorgeous hardwood floors and tons of natural light- Gourmet eat-in kitchen with granite countertops, stainless steel appliances, and a skylight for beautiful natural lighting- Seamless flow into the dining area and cozy living room with fireplace—perfect for entertaining- Spacious owner’s suite with en-suite bath, custom walk-in closet (under lifetime warranty), and dual vanities- Fully finished walkout basement with full bath and family room for movie nights or guest space- Freshly painted room, neutral tones, and peace of mind updates Outdoor Living:- Oversized Trex deck (2024) off the main level with tree-lined views- Private walk-out patio where private backyard backs to mature trees —perfect for summer gatherings- Located at the end of a quiet cul-de-sac for ultimate privacy and serenity Peace of Mind Updates:- New HVAC & heat pump (2023)- New carpet in basement (2023)- New water heater (2023)- New Samsung washer (2025) & dryer (2022) Community Perks:Enjoy the charm of Mount Washington—quiet, well-kept, and convenient. Nearby shops, dining, parks, and commuter routes make this the perfect place to call home. Don’t miss your chance to own this stunning, move-in ready home with features that go above and beyond others in the community. This one checks every box—schedule your tour today!
Last Listed By
Keller Williams Realty Centre License #5018018 Listed on: 05/30/2025

Townhouse Details
Home Type
- Townhome
Est. Annual Taxes
- $7,203
Year Built
- Built in 1986 | Remodeled in 2023
Lot Details
- 6,970 Sq Ft Lot
- Property is in very good condition
HOA Fees
- $113 Monthly HOA Fees
Parking
- On-Street Parking
Home Design
- Contemporary Architecture
- Brick Exterior Construction
- Asphalt Roof
- Wood Siding
- Concrete Perimeter Foundation
Interior Spaces
- Property has 3 Levels
- Open Floorplan
- Ceiling Fan
- 2 Fireplaces
- Wood Burning Fireplace
- Window Treatments
- Entrance Foyer
- Family Room
- Living Room
- Combination Kitchen and Dining Room
Kitchen
- Breakfast Room
- Double Self-Cleaning Oven
- Electric Oven or Range
- Cooktop with Range Hood
- Microwave
- Ice Maker
- Dishwasher
- Upgraded Countertops
Flooring
- Wood
- Luxury Vinyl Plank Tile
Bedrooms and Bathrooms
- 3 Bedrooms
- En-Suite Primary Bedroom
- En-Suite Bathroom
- Whirlpool Bathtub
Laundry
- Dryer
- Washer
Finished Basement
- Heated Basement
- Connecting Stairway
- Rear Basement Entry
- Laundry in Basement
- Basement Windows
Home Security
- Alarm System
- Motion Detectors
Outdoor Features
- Deck
- Patio
Schools
- Mount Washington Elementary School
- Northwestern High School
Utilities
- Forced Air Heating and Cooling System
- Electric Water Heater
Listing and Financial Details
- Tax Lot 035
- Assessor Parcel Number 0327174652C035
Community Details
Overview
- Association fees include lawn maintenance, snow removal
- Building Winterized
- Bright Leaf Home Owners Association
- Mount Washington Subdivision
Additional Features
- Common Area
- Fire and Smoke Detector
Map
Home Values in the Area
Average Home Value in this Area
Tax History
| Year | Tax Paid | Tax Assessment Tax Assessment Total Assessment is a certain percentage of the fair market value that is determined by local assessors to be the total taxable value of land and additions on the property. | Land | Improvement |
|---|---|---|---|---|
| 2024 | $6,638 | $305,200 | $100,000 | $205,200 |
| 2023 | $6,545 | $301,967 | $0 | $0 |
| 2022 | $6,482 | $298,733 | $0 | $0 |
| 2021 | $6,974 | $295,500 | $100,000 | $195,500 |
| 2020 | $6,395 | $294,433 | $0 | $0 |
| 2019 | $6,338 | $293,367 | $0 | $0 |
| 2018 | $6,418 | $292,300 | $100,000 | $192,300 |
| 2017 | $6,392 | $288,600 | $0 | $0 |
| 2016 | $6,052 | $284,900 | $0 | $0 |
| 2015 | $6,052 | $281,200 | $0 | $0 |
| 2014 | $6,052 | $272,633 | $0 | $0 |
Property History
| Date | Event | Price | Change | Sq Ft Price |
|---|---|---|---|---|
| 05/30/2025 05/30/25 | For Sale | $425,000 | +41.7% | $128 / Sq Ft |
| 01/03/2014 01/03/14 | Sold | $299,900 | 0.0% | $134 / Sq Ft |
| 12/03/2013 12/03/13 | Pending | -- | -- | -- |
| 11/14/2013 11/14/13 | For Sale | $299,900 | 0.0% | $134 / Sq Ft |
| 11/12/2013 11/12/13 | Off Market | $299,900 | -- | -- |
| 11/12/2013 11/12/13 | For Sale | $299,900 | -- | $134 / Sq Ft |
Purchase History
| Date | Type | Sale Price | Title Company |
|---|---|---|---|
| Deed | $299,900 | Title Resources Guaranty Co | |
| Interfamily Deed Transfer | -- | First Mountain Title Llc | |
| Deed | $317,000 | -- | |
| Deed | $317,000 | -- | |
| Deed | $317,000 | -- | |
| Deed | $317,000 | -- | |
| Deed | $182,000 | -- |
Mortgage History
| Date | Status | Loan Amount | Loan Type |
|---|---|---|---|
| Open | $254,558 | New Conventional | |
| Closed | $264,000 | New Conventional | |
| Closed | $277,407 | Adjustable Rate Mortgage/ARM | |
| Previous Owner | $171,500 | New Conventional | |
| Previous Owner | $168,100 | New Conventional | |
| Previous Owner | $167,000 | Purchase Money Mortgage | |
| Previous Owner | $167,000 | Purchase Money Mortgage |
Similar Homes in Baltimore, MD
Source: Bright MLS
MLS Number: MDBA2168048
APN: 4652C-035
- 6102 Westcliff Dr
- 2007 Thistlewood Rd
- 5888 Pimlico Rd
- 5807 Pimlico Rd
- 2418 Taney Rd
- 2400 Willow Glen Dr
- 2507 Taney Rd
- 6207 Elmbank Ave
- 1807 Kenway Rd
- 5616 Greenspring Ave
- 45 Penny Ln
- 2802 Steele Rd
- 2805 Steele Rd
- 5926 Smith Ave
- 2901 Fallstaff Rd Unit 304
- 2518 Willow Glen Dr
- 6701 Greenspring Ave
- 5702 Merville Ave
- 2320 Falls Gable Ln Unit O
- 5804 Woodcrest Ave
