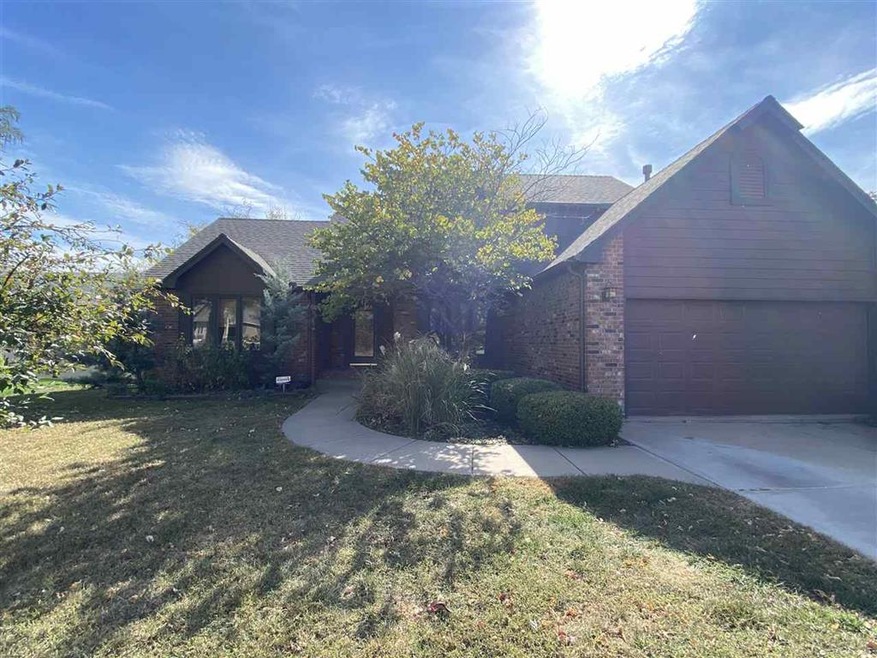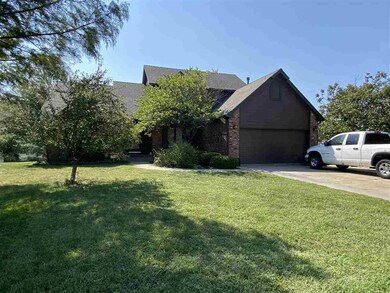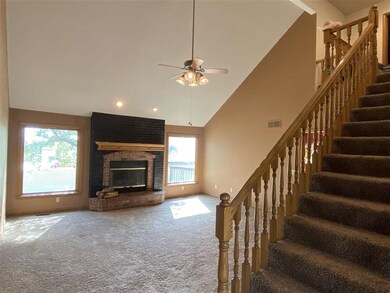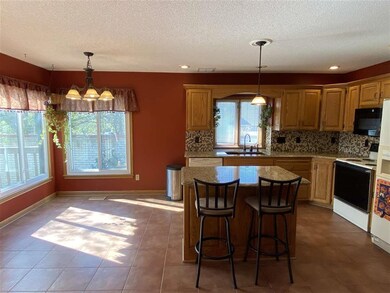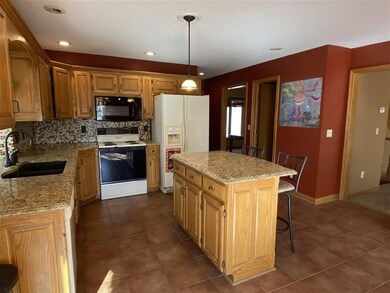
2307 N Vinegate Ct Wichita, KS 67226
Northeast Wichita NeighborhoodEstimated Value: $326,701 - $335,000
Highlights
- Clubhouse
- Living Room with Fireplace
- Traditional Architecture
- Deck
- Vaulted Ceiling
- Main Floor Primary Bedroom
About This Home
As of December 2020Priced BELOW county appraisal, with a little work, this will once again be a beautiful home in Tallgrass East with main floor master bedroom. In 2019 the home got a brand new roof, new gutters, new siding and a brand new paint job! Large living room with vaulted ceilings and fireplace opens up to staircase and 2-story foyer. Updated kitchen features tile floors, new granite counter tops and new glass tile back splash. The kitchen has plenty of storage with island cabinet and built-in desk area with pantry. There is a formal dining room, eating area in the kitchen plus eating space at the island. Separate laundry room is conveniently located on the main floor. Back door walks out to huge tiered deck, perfect for enjoying summer nights in this fenced yard. Large master suite has walk-in closet, double vanity sinks, separate tub and shower. Two bedrooms are located on the 2nd floor with great reading nook at the top of the stairs. Finished basement features rec room with fireplace, game room with built-in shelves, 4th bedroom, 3rd bath and additional finished room. You'll love being located at the end of this quiet cul-de-sac, while still enjoying the amenities of Tallgrass East - clubhouse, tennis courts, swimming pool, baseball field, playground and much more. This location can't be beat - you're close to everything! Schedule a private showing today before it's too late!
Last Agent to Sell the Property
Reece Nichols South Central Kansas License #00234087 Listed on: 09/26/2020

Home Details
Home Type
- Single Family
Est. Annual Taxes
- $3,004
Year Built
- Built in 1992
Lot Details
- 10,019 Sq Ft Lot
- Cul-De-Sac
- Wrought Iron Fence
- Sprinkler System
HOA Fees
- $51 Monthly HOA Fees
Home Design
- Traditional Architecture
- Frame Construction
- Composition Roof
Interior Spaces
- 1.5-Story Property
- Built-In Desk
- Vaulted Ceiling
- Ceiling Fan
- Multiple Fireplaces
- Gas Fireplace
- Window Treatments
- Family Room
- Living Room with Fireplace
- Formal Dining Room
- Recreation Room with Fireplace
- Game Room
Kitchen
- Breakfast Bar
- Oven or Range
- Electric Cooktop
- Dishwasher
- Kitchen Island
- Disposal
Bedrooms and Bathrooms
- 4 Bedrooms
- Primary Bedroom on Main
- Split Bedroom Floorplan
- Walk-In Closet
- Separate Shower in Primary Bathroom
Laundry
- Laundry Room
- Laundry on main level
- 220 Volts In Laundry
Finished Basement
- Basement Fills Entire Space Under The House
- Bedroom in Basement
- Finished Basement Bathroom
- Basement Storage
Home Security
- Home Security System
- Storm Doors
Parking
- 2 Car Attached Garage
- Oversized Parking
- Garage Door Opener
Outdoor Features
- Deck
- Rain Gutters
Schools
- Minneha Elementary School
- Coleman Middle School
- Southeast High School
Utilities
- Forced Air Heating and Cooling System
- Heating System Uses Gas
Community Details
Overview
- Association fees include gen. upkeep for common ar
- Tallgrass Subdivision
Amenities
- Clubhouse
Recreation
- Tennis Courts
- Community Playground
- Community Pool
- Jogging Path
Ownership History
Purchase Details
Home Financials for this Owner
Home Financials are based on the most recent Mortgage that was taken out on this home.Purchase Details
Home Financials for this Owner
Home Financials are based on the most recent Mortgage that was taken out on this home.Purchase Details
Home Financials for this Owner
Home Financials are based on the most recent Mortgage that was taken out on this home.Purchase Details
Home Financials for this Owner
Home Financials are based on the most recent Mortgage that was taken out on this home.Similar Homes in the area
Home Values in the Area
Average Home Value in this Area
Purchase History
| Date | Buyer | Sale Price | Title Company |
|---|---|---|---|
| Kaufman Joel P | -- | Security 1St Title Llc | |
| Hornbaker Shawn J | -- | Security 1St Title | |
| Garcia Robert J | -- | None Available | |
| Smith Timothy C | -- | Lawyers Title Insurance Corp |
Mortgage History
| Date | Status | Borrower | Loan Amount |
|---|---|---|---|
| Open | Kaufman Joel P | $170,000 | |
| Previous Owner | Hornbaker Shawn J | $197,687 | |
| Previous Owner | Garcia Robert J | $186,240 | |
| Previous Owner | Smith Timothy C | $27,800 | |
| Previous Owner | Smith Timothy C | $166,250 |
Property History
| Date | Event | Price | Change | Sq Ft Price |
|---|---|---|---|---|
| 12/02/2020 12/02/20 | Sold | -- | -- | -- |
| 10/22/2020 10/22/20 | Pending | -- | -- | -- |
| 10/16/2020 10/16/20 | Price Changed | $225,000 | -4.3% | $78 / Sq Ft |
| 09/26/2020 09/26/20 | For Sale | $235,000 | -- | $81 / Sq Ft |
Tax History Compared to Growth
Tax History
| Year | Tax Paid | Tax Assessment Tax Assessment Total Assessment is a certain percentage of the fair market value that is determined by local assessors to be the total taxable value of land and additions on the property. | Land | Improvement |
|---|---|---|---|---|
| 2023 | $3,431 | $28,241 | $7,199 | $21,042 |
| 2022 | $2,809 | $25,128 | $6,785 | $18,343 |
| 2021 | $3,244 | $28,256 | $4,025 | $24,231 |
| 2020 | $3,129 | $27,163 | $4,025 | $23,138 |
| 2019 | $3,012 | $26,117 | $4,025 | $22,092 |
| 2018 | $2,932 | $25,358 | $1,783 | $23,575 |
| 2017 | $2,848 | $0 | $0 | $0 |
| 2016 | $2,845 | $0 | $0 | $0 |
| 2015 | $2,910 | $0 | $0 | $0 |
| 2014 | $2,850 | $0 | $0 | $0 |
Agents Affiliated with this Home
-
Colt Callison
C
Seller's Agent in 2020
Colt Callison
Reece Nichols South Central Kansas
(316) 978-9777
6 in this area
35 Total Sales
-
Samar Edenfield

Buyer's Agent in 2020
Samar Edenfield
Real Broker, LLC
(316) 617-5901
24 in this area
266 Total Sales
Map
Source: South Central Kansas MLS
MLS Number: 587222
APN: 112-04-0-32-02-016.00
- 9322 E Bent Tree Cir
- 2406 N Stoneybrook St
- 2310 N Greenleaf St
- 2501 N Fox Run
- 2530 N Greenleaf Ct
- 9400 E Wilson Estates Pkwy
- 2565 N Greenleaf Ct
- 10107 E Windemere Cir
- 9130 E Woodspring St
- 2518 N Cranbrook St
- 10302 E Bronco St
- 2514 N Lindberg St
- 2264 N Tallgrass St
- 2331 N Regency Lakes Ct
- 10507 E Mainsgate St
- 2806 N Plumthicket St
- 2539 N Wilderness Ct
- 2801 N Fox Pointe Cir
- 2209 N Penstemon St
- 10801 E Glengate Cir
- 2307 N Vinegate Ct
- 2311 N Vinegate Ct
- 2315 N Vinegate Ct
- 2319 N Vinegate Ct
- 9446 E Bent Tree Cir
- 2323 N Vinegate Ct
- 2335 N Vinegate Cir
- 2331 N Vinegate Cir
- 9444 E Bent Tree Cir
- 9449 E Bent Tree Cir
- 9436 E Bent Tree Cir
- 9441 E Bent Tree Cir
- 2327 N Vinegate Cir
- 2339 N Vinegate Cir
- 9434 E Bent Tree Cir
- 9439 E Bent Tree Cir
- 2370 N Vinegate Cir
- 2316 N Plumthicket Cir
- 2366 N Vinegate Cir
- 9430 E Bent Tree Cir
