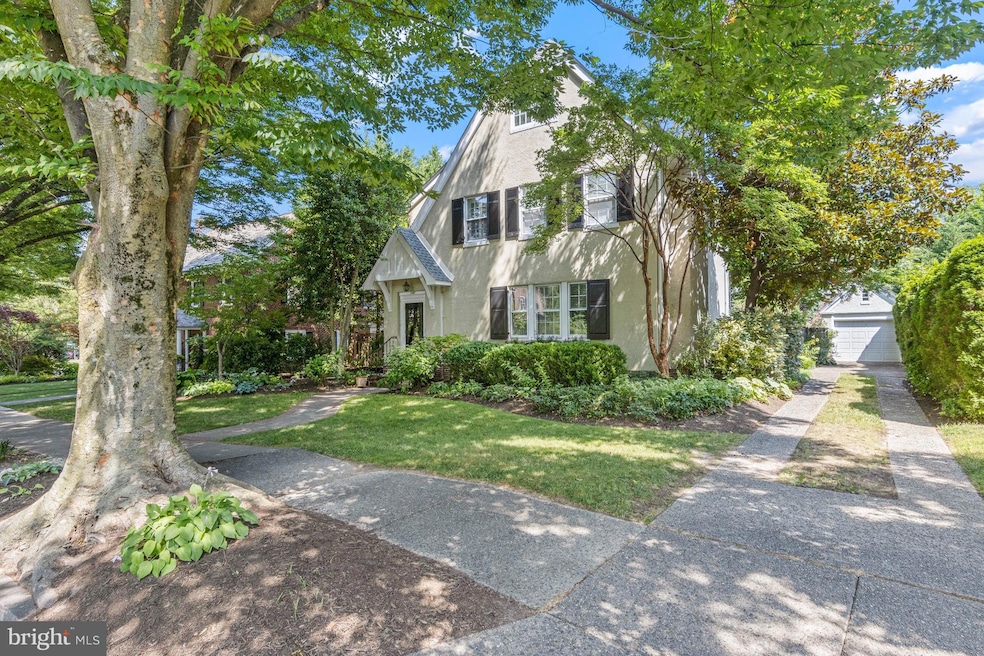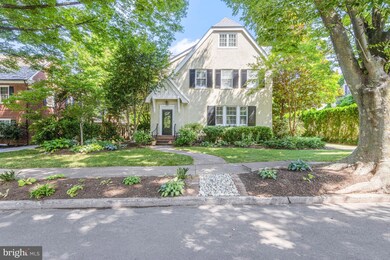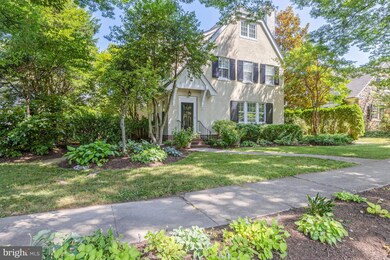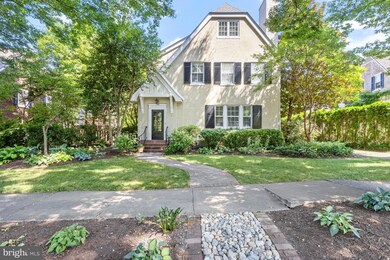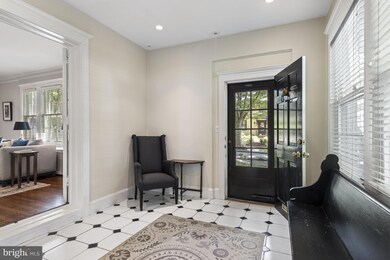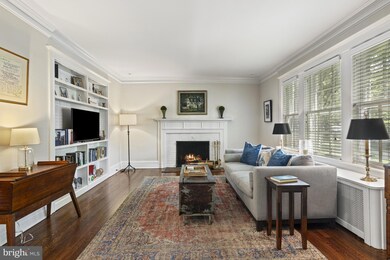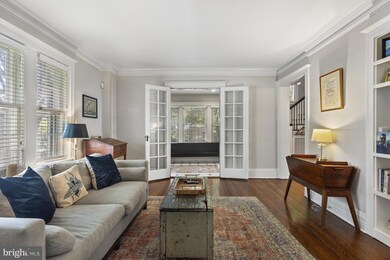
2307 Saymoure Rd Wilmington, DE 19805
Wawaset NeighborhoodHighlights
- Colonial Architecture
- Wood Flooring
- Formal Dining Room
- Traditional Floor Plan
- 1 Fireplace
- 1 Car Detached Garage
About This Home
As of February 2025This beautifully maintained Tudor-style home can be found in the heart of Wawaset Park—one of the most desirable neighborhoods in Wilmington. With its mature trees and historically significant architecture matched with the walkability to downtown Wilmington, Rockford Park and Trolley Square, 2307 Saymoure will be sure to check all of your boxes. Much of the original charm and character has been retained in this home to make it one-of-a-kind, including refinished hardwood floors, rich moldings and solid wood doors. Enter into the large foyer vestibule with closet space which is a perfect mudroom space. Continue through glass French doors to the well-sized living room with gleaming hardwood floors, brick fireplace with classic mantle and built-in bookshelves. Continue through to the formal dining room with crown and shadow box moldings as well as original corner cabinet. Access the rear yard through French doors. Enter into the bright kitchen by way of the dining room or main hallway. Kitchen features white cabinetry, Wolf range, granite counters and center island with butcher block. Head past built-in glass-front cabinetry to find the hallway with powder room and turned staircase to the second floor. Upstairs find a spacious landing with three well-sized bedrooms (one currently serving as in-home office) and beautifully renovated bath with walk-in shower. An additional full bath and large sunroom as well as plenty of closet space complete the second level. Continue up the turned staircase to the 3rd floor serving as the sprawling primary suite. A large bedroom is flanked by two closets (one being a walk-in). Find additional built-in eave storage and a full en-suite as well. The rear yard has been finely manicured and can be privately enjoyed from a stone patio. A one-car garage and driveway offer the ease of parking and additional storage not easily acquired in the city. Enjoy this stunning home on a peaceful street with all of the perks of city living!
Last Agent to Sell the Property
Patterson-Schwartz - Greenville License #R5-210113L Listed on: 09/13/2024

Home Details
Home Type
- Single Family
Est. Annual Taxes
- $4,588
Year Built
- Built in 1919
Lot Details
- 7,405 Sq Ft Lot
- Property is zoned 26R-2
HOA Fees
- $30 Monthly HOA Fees
Parking
- 1 Car Detached Garage
- Front Facing Garage
- Driveway
Home Design
- Colonial Architecture
- Stone Foundation
- Stucco
Interior Spaces
- 2,799 Sq Ft Home
- Property has 3 Levels
- Traditional Floor Plan
- Built-In Features
- Crown Molding
- Ceiling Fan
- Recessed Lighting
- 1 Fireplace
- Formal Dining Room
- Wood Flooring
- Unfinished Basement
Kitchen
- Eat-In Kitchen
- Kitchen Island
Bedrooms and Bathrooms
- 4 Bedrooms
- En-Suite Bathroom
Outdoor Features
- Patio
- Exterior Lighting
- Rain Gutters
Utilities
- Central Air
- Electric Baseboard Heater
- Natural Gas Water Heater
Community Details
- Wawaset Park Subdivision
Listing and Financial Details
- Assessor Parcel Number 26-019.10-075
Ownership History
Purchase Details
Home Financials for this Owner
Home Financials are based on the most recent Mortgage that was taken out on this home.Purchase Details
Home Financials for this Owner
Home Financials are based on the most recent Mortgage that was taken out on this home.Purchase Details
Similar Homes in Wilmington, DE
Home Values in the Area
Average Home Value in this Area
Purchase History
| Date | Type | Sale Price | Title Company |
|---|---|---|---|
| Deed | $875,000 | None Listed On Document | |
| Deed | -- | None Available | |
| Deed | $676,360 | None Available |
Mortgage History
| Date | Status | Loan Amount | Loan Type |
|---|---|---|---|
| Open | $806,500 | New Conventional | |
| Previous Owner | $450,000 | New Conventional |
Property History
| Date | Event | Price | Change | Sq Ft Price |
|---|---|---|---|---|
| 02/05/2025 02/05/25 | Sold | $875,000 | +1.2% | $313 / Sq Ft |
| 09/17/2024 09/17/24 | Pending | -- | -- | -- |
| 09/13/2024 09/13/24 | For Sale | $865,000 | +73.0% | $309 / Sq Ft |
| 06/25/2019 06/25/19 | Sold | $500,000 | -1.0% | $179 / Sq Ft |
| 05/04/2019 05/04/19 | Pending | -- | -- | -- |
| 05/02/2019 05/02/19 | For Sale | $505,000 | -- | $180 / Sq Ft |
Tax History Compared to Growth
Tax History
| Year | Tax Paid | Tax Assessment Tax Assessment Total Assessment is a certain percentage of the fair market value that is determined by local assessors to be the total taxable value of land and additions on the property. | Land | Improvement |
|---|---|---|---|---|
| 2024 | $3,127 | $100,200 | $26,000 | $74,200 |
| 2023 | $2,717 | $100,200 | $26,000 | $74,200 |
| 2022 | $2,730 | $100,200 | $26,000 | $74,200 |
| 2021 | $2,725 | $100,200 | $26,000 | $74,200 |
| 2020 | $2,741 | $100,200 | $26,000 | $74,200 |
| 2019 | $4,755 | $100,200 | $26,000 | $74,200 |
| 2018 | $1,303 | $100,200 | $26,000 | $74,200 |
| 2017 | $4,440 | $100,200 | $26,000 | $74,200 |
| 2016 | $4,440 | $100,200 | $26,000 | $74,200 |
| 2015 | $1,859 | $100,200 | $26,000 | $74,200 |
| 2014 | $1,859 | $100,200 | $26,000 | $74,200 |
Agents Affiliated with this Home
-
Victoria Dickinson

Seller's Agent in 2025
Victoria Dickinson
Patterson Schwartz
(302) 429-7304
7 in this area
428 Total Sales
-
Chris Patterson

Buyer's Agent in 2025
Chris Patterson
Patterson Schwartz
(302) 429-7334
2 in this area
68 Total Sales
Map
Source: Bright MLS
MLS Number: DENC2067682
APN: 26-019.10-075
- 2305 Macdonough Rd
- 700 Woodlawn Ave
- 2504 W 7th St
- 2506 W 7th St
- 603 Hawley St
- 605 Hawley St
- 5 Bayard Ct
- 2001 W 7th St
- 1906 W 9th St
- 230 Woodlawn Ave
- 2218 W 3rd St
- 611 N Lincoln St
- 1823 W 7th St
- 1603 Greenhill Ave
- 2401 UNIT Pennsylvania Ave Unit 310
- 2401 UNIT Pennsylvania Ave Unit 315
- 613 N Scott St
- 1809 W 4th St
- 1818 W 4th St
- 3100 W 4th St
