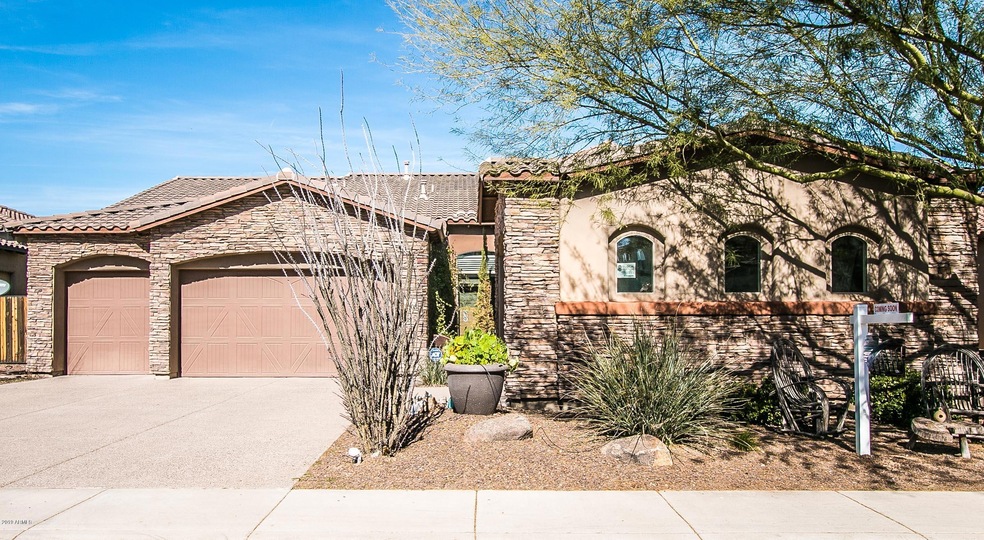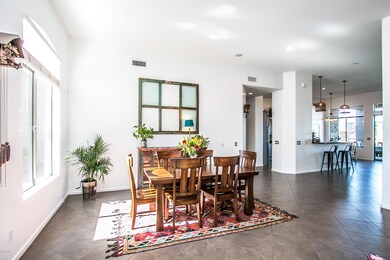
2308 E Dry Wood Rd Phoenix, AZ 85024
Mountaingate NeighborhoodHighlights
- Heated Pool
- Sitting Area In Primary Bedroom
- Contemporary Architecture
- Boulder Creek Elementary School Rated A
- Mountain View
- Granite Countertops
About This Home
As of March 2022Reduced! Incredible Value! Truly a unique find w/both fresh contemporary luxury finishes while maintaining character! AMAZING Single-Level, semi-custom home is located in a private & intimate community. Instant curb appeal w/Custom Garage Doors, Stone Exterior and Rock Driveway! The courtyard entry is the gateway to one of the best/open floorplans with GREAT Energy & Flow! You'll love the High Ceilings & TONS of Windows! The Great Room pulls you in and introduces you to a (remodeled 2019) Soft- Contemporary Kitchen w/ Stainless Steel Appliances, center Island and breakfast bar! 4 nice size Bedrooms! Tasteful Master w/ private patio access & custom bathroom. Your outside oasis features a Huge Covered Patio, Pebbletec Pool/Spa, Lush Landscaping sitting on an Oversized Lot. 4 Car Garage!
Last Agent to Sell the Property
Platinum Living Realty License #SA531304000 Listed on: 02/01/2019
Home Details
Home Type
- Single Family
Est. Annual Taxes
- $4,098
Year Built
- Built in 2008
Lot Details
- 10,338 Sq Ft Lot
- Desert faces the front and back of the property
- Block Wall Fence
- Front and Back Yard Sprinklers
- Grass Covered Lot
Parking
- 4 Car Garage
Home Design
- Contemporary Architecture
- Santa Barbara Architecture
- Santa Fe Architecture
- Spanish Architecture
- Wood Frame Construction
- Tile Roof
- Stucco
Interior Spaces
- 2,865 Sq Ft Home
- 1-Story Property
- Ceiling height of 9 feet or more
- Double Pane Windows
- Solar Screens
- Mountain Views
Kitchen
- Eat-In Kitchen
- Breakfast Bar
- Dishwasher
- Kitchen Island
- Granite Countertops
Flooring
- Carpet
- Tile
Bedrooms and Bathrooms
- 4 Bedrooms
- Sitting Area In Primary Bedroom
- Walk-In Closet
- Primary Bathroom is a Full Bathroom
- 3 Bathrooms
- Dual Vanity Sinks in Primary Bathroom
- Bathtub With Separate Shower Stall
Laundry
- Laundry in unit
- Washer and Dryer Hookup
Pool
- Heated Pool
- Spa
Schools
- Boulder Creek Elementary School - Phoenix
- Mountain Trail Middle School
- Pinnacle High School
Utilities
- Refrigerated Cooling System
- Heating Available
- Water Softener
- High Speed Internet
- Cable TV Available
Additional Features
- No Interior Steps
- Covered patio or porch
Listing and Financial Details
- Tax Lot 2
- Assessor Parcel Number 212-15-449
Community Details
Overview
- Property has a Home Owners Association
- Mountain Gate Ranch Association, Phone Number (623) 572-7579
- Built by Master Homes
- Mountaingate Ranch 2 Subdivision
Recreation
- Bike Trail
Ownership History
Purchase Details
Home Financials for this Owner
Home Financials are based on the most recent Mortgage that was taken out on this home.Purchase Details
Home Financials for this Owner
Home Financials are based on the most recent Mortgage that was taken out on this home.Purchase Details
Home Financials for this Owner
Home Financials are based on the most recent Mortgage that was taken out on this home.Purchase Details
Purchase Details
Home Financials for this Owner
Home Financials are based on the most recent Mortgage that was taken out on this home.Similar Homes in Phoenix, AZ
Home Values in the Area
Average Home Value in this Area
Purchase History
| Date | Type | Sale Price | Title Company |
|---|---|---|---|
| Warranty Deed | $975,000 | Equity Title | |
| Warranty Deed | $550,000 | Driggs Title Agency Inc | |
| Special Warranty Deed | $365,000 | Equity Title Agency Inc | |
| Trustee Deed | $391,888 | Equity Title Agency | |
| Warranty Deed | $672,530 | Pioneer Title Agency Inc | |
| Warranty Deed | -- | Pioneer Title Agency Inc |
Mortgage History
| Date | Status | Loan Amount | Loan Type |
|---|---|---|---|
| Open | $350,000 | Credit Line Revolving | |
| Previous Owner | $363,000 | New Conventional | |
| Previous Owner | $360,000 | New Conventional | |
| Previous Owner | $367,500 | New Conventional | |
| Previous Owner | $325,800 | New Conventional | |
| Previous Owner | $346,250 | FHA | |
| Previous Owner | $67,255 | Credit Line Revolving | |
| Previous Owner | $538,021 | New Conventional | |
| Previous Owner | $414,000 | Unknown |
Property History
| Date | Event | Price | Change | Sq Ft Price |
|---|---|---|---|---|
| 07/22/2025 07/22/25 | Price Changed | $1,175,000 | -1.6% | $410 / Sq Ft |
| 07/16/2025 07/16/25 | Price Changed | $1,193,898 | -0.1% | $417 / Sq Ft |
| 06/24/2025 06/24/25 | Price Changed | $1,195,000 | -2.4% | $417 / Sq Ft |
| 06/18/2025 06/18/25 | Price Changed | $1,225,000 | -1.9% | $428 / Sq Ft |
| 06/13/2025 06/13/25 | Price Changed | $1,249,000 | -0.1% | $436 / Sq Ft |
| 05/19/2025 05/19/25 | For Sale | $1,250,000 | +28.2% | $436 / Sq Ft |
| 03/23/2022 03/23/22 | Sold | $975,000 | +2.6% | $340 / Sq Ft |
| 01/25/2022 01/25/22 | Price Changed | $949,950 | -13.6% | $332 / Sq Ft |
| 01/17/2022 01/17/22 | For Sale | $1,100,000 | +100.0% | $384 / Sq Ft |
| 05/30/2019 05/30/19 | Sold | $550,000 | -1.8% | $192 / Sq Ft |
| 04/16/2019 04/16/19 | Price Changed | $559,900 | -1.8% | $195 / Sq Ft |
| 04/02/2019 04/02/19 | Price Changed | $569,900 | -0.9% | $199 / Sq Ft |
| 03/25/2019 03/25/19 | Price Changed | $574,900 | -0.9% | $201 / Sq Ft |
| 03/15/2019 03/15/19 | Price Changed | $579,900 | -1.7% | $202 / Sq Ft |
| 02/01/2019 02/01/19 | For Sale | $589,900 | -- | $206 / Sq Ft |
Tax History Compared to Growth
Tax History
| Year | Tax Paid | Tax Assessment Tax Assessment Total Assessment is a certain percentage of the fair market value that is determined by local assessors to be the total taxable value of land and additions on the property. | Land | Improvement |
|---|---|---|---|---|
| 2025 | $4,863 | $54,880 | -- | -- |
| 2024 | $4,748 | $52,266 | -- | -- |
| 2023 | $4,748 | $67,870 | $13,570 | $54,300 |
| 2022 | $4,695 | $51,530 | $10,300 | $41,230 |
| 2021 | $4,710 | $48,830 | $9,760 | $39,070 |
| 2020 | $4,546 | $45,830 | $9,160 | $36,670 |
| 2019 | $4,553 | $44,200 | $8,840 | $35,360 |
| 2018 | $4,384 | $41,560 | $8,310 | $33,250 |
| 2017 | $4,177 | $40,270 | $8,050 | $32,220 |
| 2016 | $4,098 | $39,720 | $7,940 | $31,780 |
| 2015 | $3,750 | $41,550 | $8,310 | $33,240 |
Agents Affiliated with this Home
-
Azroy Salim

Seller's Agent in 2025
Azroy Salim
Realty Executives
(480) 338-4888
1 in this area
144 Total Sales
-
S
Seller's Agent in 2022
Sharon Lloyd
Realty One Group
-
Matt Horton

Seller's Agent in 2019
Matt Horton
Platinum Living Realty
(480) 227-3311
3 in this area
47 Total Sales
Map
Source: Arizona Regional Multiple Listing Service (ARMLS)
MLS Number: 5876315
APN: 212-15-449
- 2315 E Mine Creek Rd
- 23923 N 23rd Place
- 24121 N 24th Place
- 2324 E Saguaro Park Ln
- 24209 N 21st St
- 24314 N 21st Place
- 24113 N 26th Place
- 2725 E Mine Creek Rd Unit 1149
- 2725 E Mine Creek Rd Unit 2146
- 2725 E Mine Creek Rd Unit 1208
- 2725 E Mine Creek Rd Unit 2058
- 2725 E Mine Creek Rd Unit 1044
- 2725 E Mine Creek Rd Unit 2186
- 2620 E Rustling Oaks Ln
- 24533 N 19th Terrace
- 23411 N 21st Way
- 2610 E Leiber Ln
- 2028 E Chama Dr
- 2037 E Fallen Leaf Ln
- 2024 E Chama Dr






