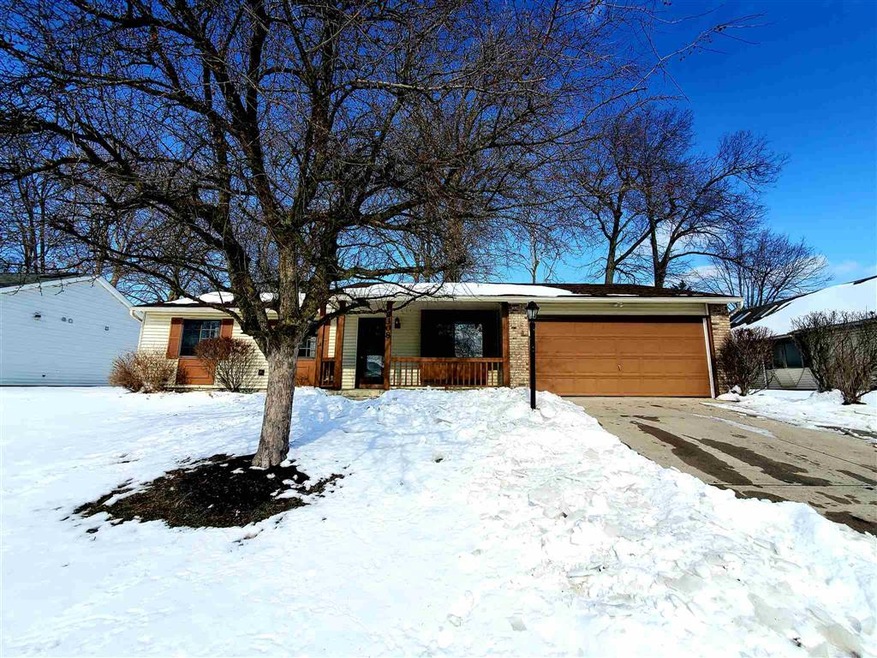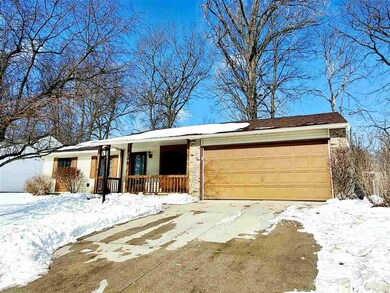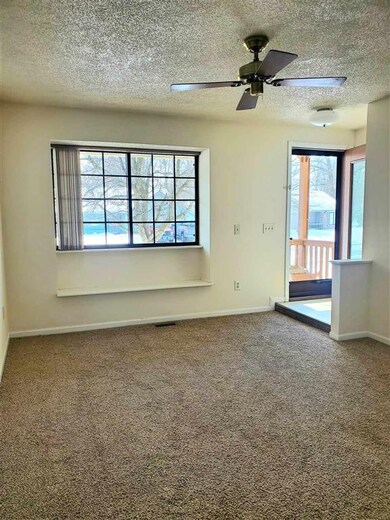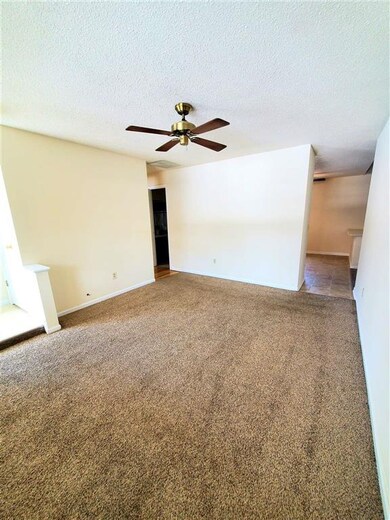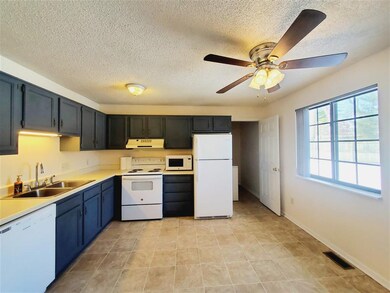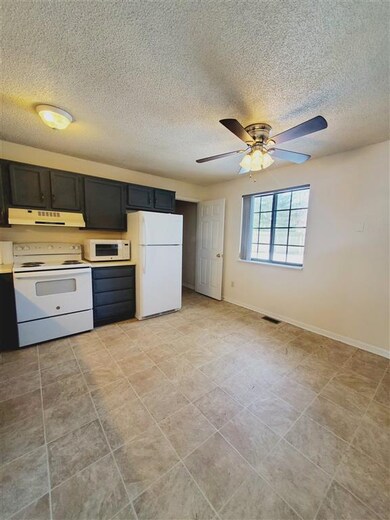
2308 Foxboro Dr Fort Wayne, IN 46818
Northwest Fort Wayne NeighborhoodHighlights
- Vaulted Ceiling
- 2 Car Attached Garage
- 1-Story Property
- Covered Patio or Porch
- Eat-In Kitchen
- Forced Air Heating and Cooling System
About This Home
As of March 2021**Offer received, please have any and all offers sent by 8PM on 2/16/21**Come check out this perfect starter home in Lima Valley! Three bedroom, two full bath home with plenty of living space! Fresh carpet and flooring as well as all new paint through out! Kitchen is open and large enough for an island! Painted cabinets with all brand new appliances that remain! Laundry room off of the kitchen. Three good size bedrooms with large closets. Both bathrooms have been updated. The large open living room has vaulted ceilings and a cute and cozy screened in porch looking into your fenced in back yard! Brand new roof in 2020, New AC and Furnace in 2011, new water heater installed in 2017, New garage door opener in 2021. You won't want to miss this one!
Last Agent to Sell the Property
Coldwell Banker Real Estate Group Listed on: 02/14/2021

Home Details
Home Type
- Single Family
Est. Annual Taxes
- $2,802
Year Built
- Built in 1992
Lot Details
- 10,010 Sq Ft Lot
- Lot Dimensions are 75x130
- Kennel
- Level Lot
HOA Fees
- $4 Monthly HOA Fees
Parking
- 2 Car Attached Garage
- Garage Door Opener
- Off-Street Parking
Home Design
- Wood Foundation
- Vinyl Construction Material
Interior Spaces
- 1,330 Sq Ft Home
- 1-Story Property
- Vaulted Ceiling
- Crawl Space
Kitchen
- Eat-In Kitchen
- Laminate Countertops
- Disposal
Bedrooms and Bathrooms
- 3 Bedrooms
- 2 Full Bathrooms
Attic
- Storage In Attic
- Pull Down Stairs to Attic
Outdoor Features
- Covered Patio or Porch
Schools
- Washington Elementary School
- Shawnee Middle School
- Northrop High School
Utilities
- Forced Air Heating and Cooling System
- Heating System Uses Gas
- Cable TV Available
Listing and Financial Details
- Assessor Parcel Number 02-07-10-152-021.000-073
Ownership History
Purchase Details
Home Financials for this Owner
Home Financials are based on the most recent Mortgage that was taken out on this home.Purchase Details
Home Financials for this Owner
Home Financials are based on the most recent Mortgage that was taken out on this home.Similar Homes in Fort Wayne, IN
Home Values in the Area
Average Home Value in this Area
Purchase History
| Date | Type | Sale Price | Title Company |
|---|---|---|---|
| Warranty Deed | $159,000 | Centurion Land Title Inc | |
| Warranty Deed | -- | Metropolitan Title Of Indian |
Mortgage History
| Date | Status | Loan Amount | Loan Type |
|---|---|---|---|
| Open | $151,050 | New Conventional | |
| Previous Owner | $73,000 | New Conventional |
Property History
| Date | Event | Price | Change | Sq Ft Price |
|---|---|---|---|---|
| 03/16/2021 03/16/21 | Sold | $159,000 | +2.6% | $120 / Sq Ft |
| 02/16/2021 02/16/21 | Pending | -- | -- | -- |
| 02/14/2021 02/14/21 | For Sale | $155,000 | +58.2% | $117 / Sq Ft |
| 07/31/2014 07/31/14 | Sold | $98,000 | -6.6% | $74 / Sq Ft |
| 06/11/2014 06/11/14 | Pending | -- | -- | -- |
| 02/15/2014 02/15/14 | For Sale | $104,900 | -- | $79 / Sq Ft |
Tax History Compared to Growth
Tax History
| Year | Tax Paid | Tax Assessment Tax Assessment Total Assessment is a certain percentage of the fair market value that is determined by local assessors to be the total taxable value of land and additions on the property. | Land | Improvement |
|---|---|---|---|---|
| 2024 | $2,059 | $218,800 | $21,200 | $197,600 |
| 2023 | $2,045 | $188,200 | $21,200 | $167,000 |
| 2022 | $1,905 | $169,800 | $21,200 | $148,600 |
| 2021 | $1,682 | $152,200 | $21,200 | $131,000 |
| 2020 | $2,986 | $135,800 | $21,200 | $114,600 |
| 2019 | $2,817 | $128,700 | $21,200 | $107,500 |
| 2018 | $2,609 | $118,400 | $21,200 | $97,200 |
| 2017 | $2,450 | $110,100 | $21,200 | $88,900 |
| 2016 | $2,341 | $106,800 | $21,200 | $85,600 |
| 2014 | $979 | $100,100 | $21,200 | $78,900 |
| 2013 | $924 | $98,000 | $21,200 | $76,800 |
Agents Affiliated with this Home
-
Kelly Redwanski

Seller's Agent in 2021
Kelly Redwanski
Coldwell Banker Real Estate Group
(260) 602-6362
6 in this area
48 Total Sales
-
Allison Washington

Buyer's Agent in 2021
Allison Washington
North Eastern Group Realty
(260) 235-1421
22 in this area
116 Total Sales
-
D
Seller's Agent in 2014
Diane Moberg
Lighthouse Professional Realty
-
D
Seller Co-Listing Agent in 2014
Danielle Cummins
Lighthouse Professional Realty
-
Jeff Holtsclaw

Buyer's Agent in 2014
Jeff Holtsclaw
CENTURY 21 Bradley Realty, Inc
(260) 705-9854
8 in this area
193 Total Sales
Map
Source: Indiana Regional MLS
MLS Number: 202104777
APN: 02-07-10-152-021.000-073
- 2107 Foxboro Dr
- 2307 Lima Ln
- 1714 Coree Dr
- 1922 Graham Dr
- 1419 Wood Ave
- 1303 Oak Bay Run
- 1132 Fox Orchard Run
- 8227 Shadeland Ct
- 1014 Oak Bay Run
- 1074 Emilee Ct
- 1072 Emilee Ct
- 1095 Emilee Ct
- 1093 Emilee Ct
- 3802 Bradley Dr
- 8446 Kenny Ct
- 9611 Lima Rd
- 3842 Shadowood Lakes Trail
- 9028 Hickory Knoll Blvd
- Chatham Plan at Colonial Heights
- Stamford Plan at Colonial Heights
