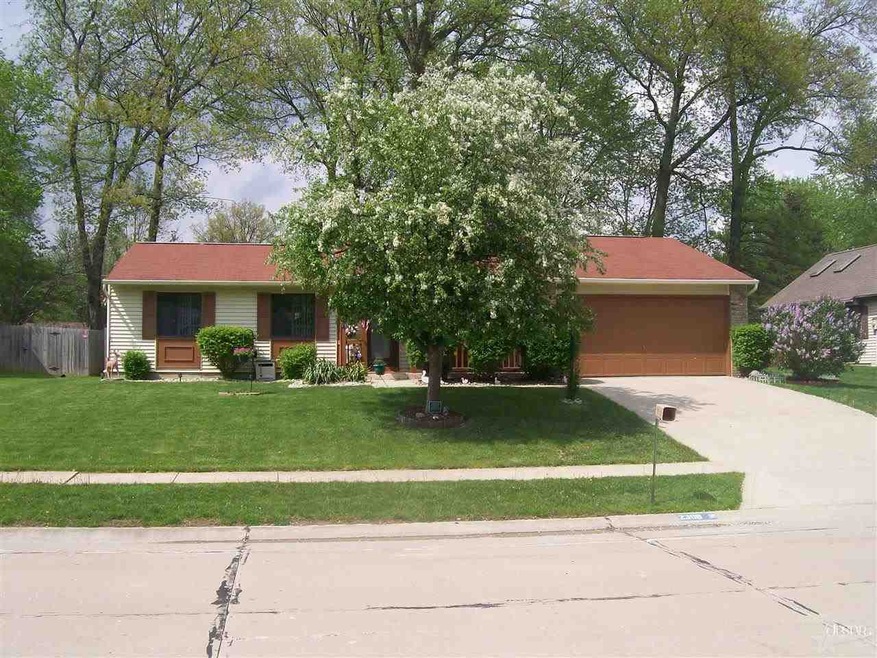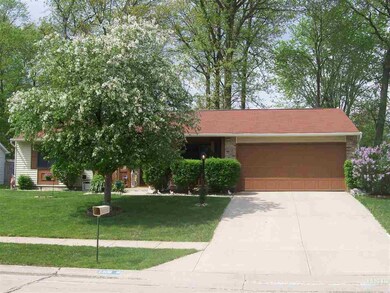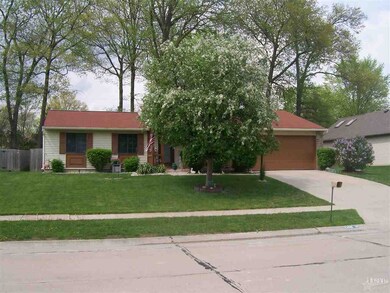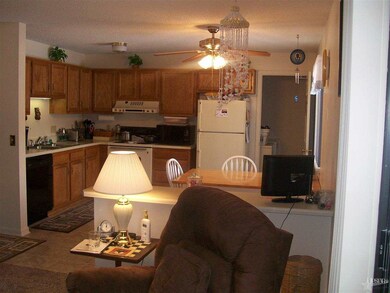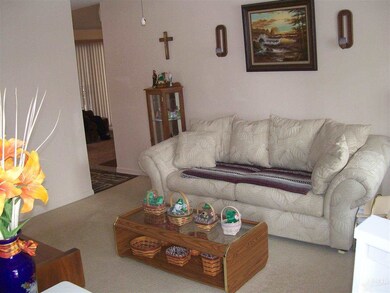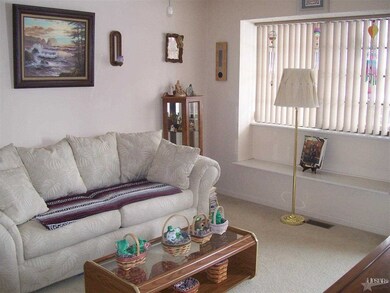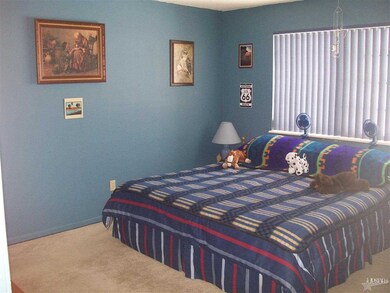
2308 Foxboro Dr Fort Wayne, IN 46818
Northwest Fort Wayne NeighborhoodHighlights
- Ranch Style House
- 2 Car Attached Garage
- Forced Air Heating and Cooling System
- Covered patio or porch
- Eat-In Kitchen
- Ceiling Fan
About This Home
As of March 2021This Home is CUTE AS A BUTTON & has a wonderful Floor Plan! The Kitchen boasts Oak Cabinets dropped from the ceiling giving you that perfect extra space to display your pretty decorations! There's also new Flooring & a Dishwasher that's only a year old--all Appliances included! Half-wall between Kitchen & Family Rm gives the perfect amount of Room separation--while still leaving the Open View & Feel--Perfect for Entertaining! Spacious Vaulted Family Rm provides access to the carpeted 3-Season Rm w/BIG WINDOWS! YOU WILL LOVE THIS ROOM!! Grab a cup of coffee & relax watching birds & squirrels play on your WOODED LOT that's enclosed with an amazing 6-ft Wooden PRIVACY FENCE! There's even a 10x8 Shed to store your outdoor equipment & gardening supplies! Property goes 20 ft BEYOND Fence! Living Rm offers pretty Boxed-out Window w/Window Seat! Home also features 6-panel White Doors, New Central Air '11, New Furnace '10 & New Bathroom Flooring! There's even a separate Laundry Rm w/a Dryer that's only a Year old. ONE OWNER HOME! 1-year HMS Warranty Included($419 Value!). There's also a Covered Front Porch & pretty Curb Appeal! You don't want to miss out on this Home. Hard to imagine you can HAVE ALL OF THIS FOR UNDER $105,000!!! WOW!
Last Agent to Sell the Property
Diane Moberg
Lighthouse Professional Realty Listed on: 02/15/2014
Co-Listed By
Danielle Cummins
Lighthouse Professional Realty
Home Details
Home Type
- Single Family
Est. Annual Taxes
- $1,037
Year Built
- Built in 1992
Lot Details
- 9,750 Sq Ft Lot
- Lot Dimensions are 75x130
- Privacy Fence
- Level Lot
HOA Fees
- $4 Monthly HOA Fees
Home Design
- Ranch Style House
- Vinyl Construction Material
Interior Spaces
- 1,330 Sq Ft Home
- Ceiling Fan
- Crawl Space
Kitchen
- Eat-In Kitchen
- Disposal
Flooring
- Carpet
- Laminate
Bedrooms and Bathrooms
- 3 Bedrooms
- 2 Full Bathrooms
Laundry
- Laundry on main level
- Electric Dryer Hookup
Parking
- 2 Car Attached Garage
- Garage Door Opener
Utilities
- Forced Air Heating and Cooling System
- Heating System Uses Gas
Additional Features
- Covered patio or porch
- Suburban Location
Listing and Financial Details
- Home warranty included in the sale of the property
- Assessor Parcel Number 02-07-10-152-021.000-073
Ownership History
Purchase Details
Home Financials for this Owner
Home Financials are based on the most recent Mortgage that was taken out on this home.Purchase Details
Home Financials for this Owner
Home Financials are based on the most recent Mortgage that was taken out on this home.Similar Homes in Fort Wayne, IN
Home Values in the Area
Average Home Value in this Area
Purchase History
| Date | Type | Sale Price | Title Company |
|---|---|---|---|
| Warranty Deed | $159,000 | Centurion Land Title Inc | |
| Warranty Deed | -- | Metropolitan Title Of Indian |
Mortgage History
| Date | Status | Loan Amount | Loan Type |
|---|---|---|---|
| Open | $151,050 | New Conventional | |
| Previous Owner | $73,000 | New Conventional |
Property History
| Date | Event | Price | Change | Sq Ft Price |
|---|---|---|---|---|
| 03/16/2021 03/16/21 | Sold | $159,000 | +2.6% | $120 / Sq Ft |
| 02/16/2021 02/16/21 | Pending | -- | -- | -- |
| 02/14/2021 02/14/21 | For Sale | $155,000 | +58.2% | $117 / Sq Ft |
| 07/31/2014 07/31/14 | Sold | $98,000 | -6.6% | $74 / Sq Ft |
| 06/11/2014 06/11/14 | Pending | -- | -- | -- |
| 02/15/2014 02/15/14 | For Sale | $104,900 | -- | $79 / Sq Ft |
Tax History Compared to Growth
Tax History
| Year | Tax Paid | Tax Assessment Tax Assessment Total Assessment is a certain percentage of the fair market value that is determined by local assessors to be the total taxable value of land and additions on the property. | Land | Improvement |
|---|---|---|---|---|
| 2024 | $2,059 | $218,800 | $21,200 | $197,600 |
| 2023 | $2,045 | $188,200 | $21,200 | $167,000 |
| 2022 | $1,905 | $169,800 | $21,200 | $148,600 |
| 2021 | $1,682 | $152,200 | $21,200 | $131,000 |
| 2020 | $2,986 | $135,800 | $21,200 | $114,600 |
| 2019 | $2,817 | $128,700 | $21,200 | $107,500 |
| 2018 | $2,609 | $118,400 | $21,200 | $97,200 |
| 2017 | $2,450 | $110,100 | $21,200 | $88,900 |
| 2016 | $2,341 | $106,800 | $21,200 | $85,600 |
| 2014 | $979 | $100,100 | $21,200 | $78,900 |
| 2013 | $924 | $98,000 | $21,200 | $76,800 |
Agents Affiliated with this Home
-

Seller's Agent in 2021
Kelly Redwanski
Coldwell Banker Real Estate Group
(260) 602-6362
6 in this area
51 Total Sales
-

Buyer's Agent in 2021
Allison Washington
North Eastern Group Realty
(260) 235-1421
22 in this area
119 Total Sales
-
D
Seller's Agent in 2014
Diane Moberg
Lighthouse Professional Realty
-
D
Seller Co-Listing Agent in 2014
Danielle Cummins
Lighthouse Professional Realty
-

Buyer's Agent in 2014
Jeff Holtsclaw
CENTURY 21 Bradley Realty, Inc
(260) 705-9854
8 in this area
193 Total Sales
Map
Source: Indiana Regional MLS
MLS Number: 201403456
APN: 02-07-10-152-021.000-073
- 1419 Wood Ave
- 1303 Oak Bay Run
- 1320 Ashley Ave
- 1132 Fox Orchard Run
- 1188 Emilee Ct
- 1014 Oak Bay Run
- 9001 Hickory Knoll Blvd
- 8407 Medallion Run
- 1016 Emilee Ct
- 1915 Billy Dr
- 3802 Bradley Dr
- 8446 Kenny Ct
- 9611 Lima Rd
- 3842 Shadowood Lakes Trail
- 9028 Hickory Knoll Blvd
- 8168 Carlie Ct
- 3856 Bradley Dr
- 3902 Bradley Dr
- 8333 Chapel Hill Place
- 1607 Billy Dr
