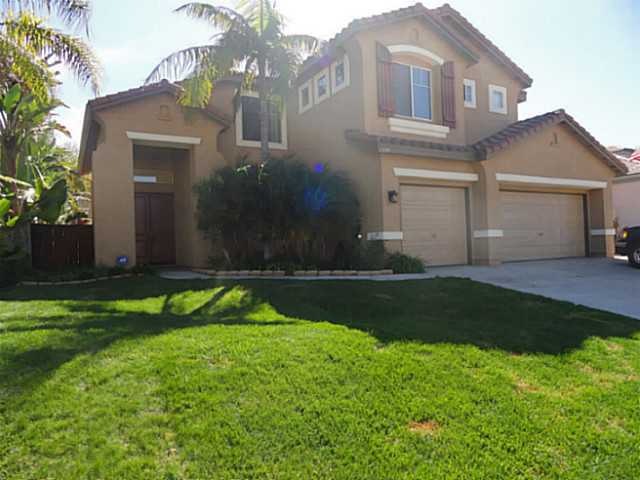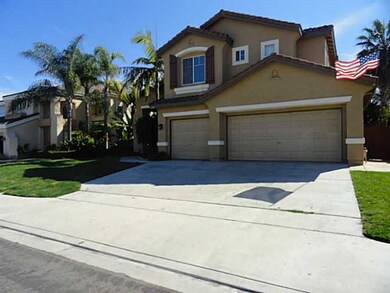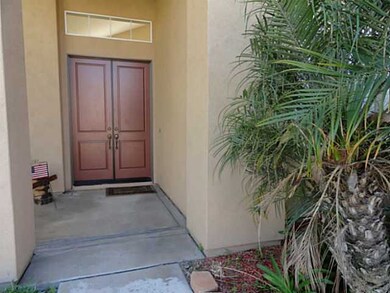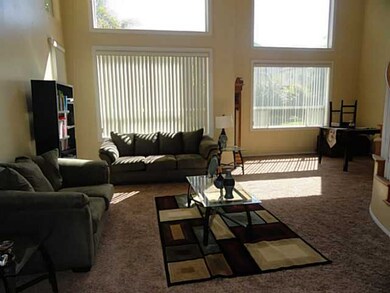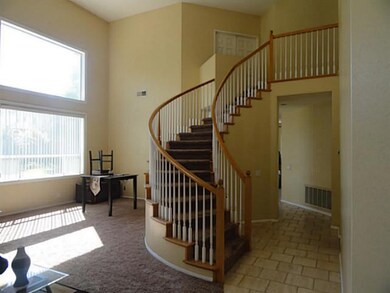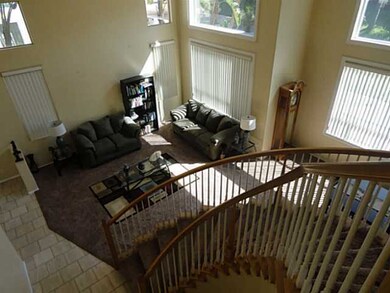
2308 Green River Dr Chula Vista, CA 91915
Eastlake NeighborhoodHighlights
- Main Floor Bedroom
- Community Pool
- 3 Car Attached Garage
- Olympic View Elementary School Rated A-
- Formal Dining Room
- Laundry Room
About This Home
As of May 2014A Dream come true just waiting for you. WOW!!!Low HOA fees and Mello ROOS. A 5 bedroom,3 full Baths, one bedroom and bath downstairs and master bedroom on 2nd floor plus a 3 car garage and large yard. No short sale to worry about. Seller has done many upgrades. New top of the line air conditioning unit with 10 year warranty, new exterior paint with 10 year warranty, new recessed lighting, new ceiling fans, granite counters, new interior paint, list goes on The buyer is to complete thorough investigations before the close of escrow. The information contained herein is deemed reliable but it is not guaranteed. Monthly fees such as HOA fees, special assessments, taxes and mello roos if applicable to be verified by buyer prior to expiration of contingency periods. Room measurements are approximate, buyer to verify during inspection period.
Last Agent to Sell the Property
Francine Gill
Norcal Gold Inc dba Re/Max Gold License #01109734 Listed on: 02/25/2014
Home Details
Home Type
- Single Family
Est. Annual Taxes
- $7,748
Year Built
- Built in 1996
Lot Details
- Property is Fully Fenced
- Level Lot
HOA Fees
- $80 Monthly HOA Fees
Parking
- 3 Car Attached Garage
- Garage Door Opener
Home Design
- Clay Roof
- Stucco Exterior
Interior Spaces
- 2,578 Sq Ft Home
- 2-Story Property
- Family Room with Fireplace
- Formal Dining Room
Kitchen
- Oven or Range
- <<microwave>>
- Dishwasher
- Disposal
Flooring
- Carpet
- Laminate
- Tile
Bedrooms and Bathrooms
- 5 Bedrooms
- Main Floor Bedroom
- 3 Full Bathrooms
Laundry
- Laundry Room
- Gas Dryer Hookup
Utilities
- Separate Water Meter
- Gas Water Heater
Listing and Financial Details
- Assessor Parcel Number 643-190-43-00
- $157 Monthly special tax assessment
Community Details
Overview
- Association fees include common area maintenance
- Eastlake Greens Association, Phone Number (858) 457-0200
Recreation
- Community Pool
Ownership History
Purchase Details
Home Financials for this Owner
Home Financials are based on the most recent Mortgage that was taken out on this home.Purchase Details
Home Financials for this Owner
Home Financials are based on the most recent Mortgage that was taken out on this home.Purchase Details
Home Financials for this Owner
Home Financials are based on the most recent Mortgage that was taken out on this home.Purchase Details
Home Financials for this Owner
Home Financials are based on the most recent Mortgage that was taken out on this home.Purchase Details
Home Financials for this Owner
Home Financials are based on the most recent Mortgage that was taken out on this home.Purchase Details
Purchase Details
Purchase Details
Purchase Details
Home Financials for this Owner
Home Financials are based on the most recent Mortgage that was taken out on this home.Purchase Details
Home Financials for this Owner
Home Financials are based on the most recent Mortgage that was taken out on this home.Purchase Details
Home Financials for this Owner
Home Financials are based on the most recent Mortgage that was taken out on this home.Purchase Details
Home Financials for this Owner
Home Financials are based on the most recent Mortgage that was taken out on this home.Purchase Details
Home Financials for this Owner
Home Financials are based on the most recent Mortgage that was taken out on this home.Purchase Details
Home Financials for this Owner
Home Financials are based on the most recent Mortgage that was taken out on this home.Similar Homes in Chula Vista, CA
Home Values in the Area
Average Home Value in this Area
Purchase History
| Date | Type | Sale Price | Title Company |
|---|---|---|---|
| Interfamily Deed Transfer | -- | Equity Title | |
| Grant Deed | $560,000 | Equity Title San Diego | |
| Interfamily Deed Transfer | -- | First American Title Company | |
| Grant Deed | $447,000 | First American Title Company | |
| Interfamily Deed Transfer | -- | None Available | |
| Interfamily Deed Transfer | -- | None Available | |
| Interfamily Deed Transfer | -- | None Available | |
| Interfamily Deed Transfer | -- | California Title Company | |
| Interfamily Deed Transfer | -- | California Title Company | |
| Interfamily Deed Transfer | -- | California Title Company | |
| Interfamily Deed Transfer | -- | California Title Company | |
| Grant Deed | $460,000 | California Title Company | |
| Interfamily Deed Transfer | -- | None Available | |
| Interfamily Deed Transfer | -- | -- | |
| Interfamily Deed Transfer | -- | -- | |
| Corporate Deed | $726,500 | Chicago Title Co | |
| Grant Deed | $725,000 | Chicago Title Co | |
| Interfamily Deed Transfer | -- | First American Title | |
| Grant Deed | $395,000 | First American Title | |
| Grant Deed | $305,000 | Lawyers Title Company | |
| Grant Deed | $244,000 | First American Title |
Mortgage History
| Date | Status | Loan Amount | Loan Type |
|---|---|---|---|
| Open | $407,764 | New Conventional | |
| Closed | $410,374 | New Conventional | |
| Previous Owner | $417,000 | New Conventional | |
| Previous Owner | $456,610 | VA | |
| Previous Owner | $420,000 | Negative Amortization | |
| Previous Owner | $100,000 | Credit Line Revolving | |
| Previous Owner | $600,000 | Unknown | |
| Previous Owner | $100,000 | Credit Line Revolving | |
| Previous Owner | $75,000 | Credit Line Revolving | |
| Previous Owner | $581,200 | New Conventional | |
| Previous Owner | $357,900 | No Value Available | |
| Previous Owner | $316,000 | No Value Available | |
| Previous Owner | $240,000 | No Value Available | |
| Previous Owner | $36,500 | Credit Line Revolving | |
| Previous Owner | $182,900 | No Value Available | |
| Closed | $39,500 | No Value Available | |
| Closed | $72,650 | No Value Available |
Property History
| Date | Event | Price | Change | Sq Ft Price |
|---|---|---|---|---|
| 05/12/2014 05/12/14 | Sold | $560,000 | -1.4% | $217 / Sq Ft |
| 03/06/2014 03/06/14 | Pending | -- | -- | -- |
| 02/25/2014 02/25/14 | For Sale | $568,000 | +27.1% | $220 / Sq Ft |
| 03/26/2012 03/26/12 | Sold | $447,000 | -2.6% | $173 / Sq Ft |
| 02/25/2012 02/25/12 | Pending | -- | -- | -- |
| 02/13/2012 02/13/12 | For Sale | $459,000 | -- | $178 / Sq Ft |
Tax History Compared to Growth
Tax History
| Year | Tax Paid | Tax Assessment Tax Assessment Total Assessment is a certain percentage of the fair market value that is determined by local assessors to be the total taxable value of land and additions on the property. | Land | Improvement |
|---|---|---|---|---|
| 2024 | $7,748 | $673,014 | $337,274 | $335,740 |
| 2023 | $7,620 | $659,818 | $330,661 | $329,157 |
| 2022 | $7,405 | $646,881 | $324,178 | $322,703 |
| 2021 | $8,620 | $634,198 | $317,822 | $316,376 |
| 2020 | $8,407 | $627,696 | $314,564 | $313,132 |
| 2019 | $8,187 | $615,390 | $308,397 | $306,993 |
| 2018 | $8,042 | $603,324 | $302,350 | $300,974 |
| 2017 | $12 | $591,495 | $296,422 | $295,073 |
| 2016 | $7,871 | $579,898 | $290,610 | $289,288 |
| 2015 | $7,768 | $571,188 | $286,245 | $284,943 |
| 2014 | $7,042 | $458,008 | $229,526 | $228,482 |
Agents Affiliated with this Home
-
F
Seller's Agent in 2014
Francine Gill
RE/MAX
-
Monica Reyes

Buyer's Agent in 2014
Monica Reyes
Coldwell Banker West
(619) 316-0502
3 in this area
39 Total Sales
-
Elias Levy

Seller's Agent in 2012
Elias Levy
BHGRE Clarity
(619) 778-3514
6 in this area
70 Total Sales
-
Robert Cromer

Buyer's Agent in 2012
Robert Cromer
Century 21 Affiliated
(619) 851-0608
8 in this area
81 Total Sales
-
D
Buyer's Agent in 2012
Daniel Fernandez
Corcoran Global Living
-
Danny Acebo

Buyer's Agent in 2012
Danny Acebo
Corcoran Icon Properties
(415) 552-9500
2 in this area
128 Total Sales
Map
Source: San Diego MLS
MLS Number: 140010168
APN: 643-190-43
- 2181 Caminito Norina Unit 134
- 2226 Caminito Turin
- 1325 Caminito Nazario Unit 43
- 2300 Palomira Ct
- 2268 Poppy Hills Dr
- 1338 Caminito Fabrizio Unit 72
- 1445 Caminito Sicilia
- 0 Towncenter Lot#4
- 1136 Crystal Downs Dr
- 1352 Thunder Spring Dr
- 2361 Porch Swing St
- 1545 Nightfall Ln
- 1250 Pinnacle Peak Dr
- 2550 Garnet Peak Rd
- 1408 Appalachian Place
- 2407 Eastridge Loop
- 2423 Wishing Star Way
- 1564 Rose Garden Ln
- 1582 Moonbeam Ln
- 2235 Old Barn Ln
