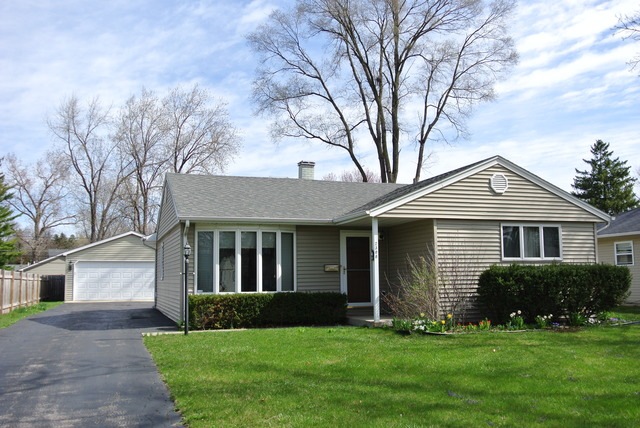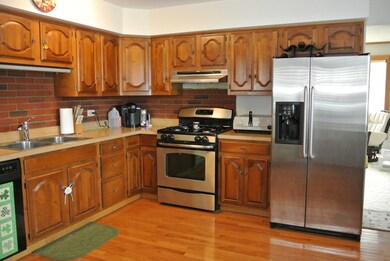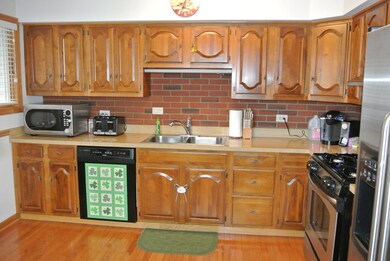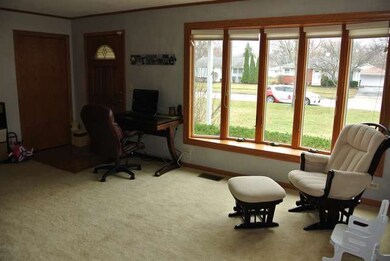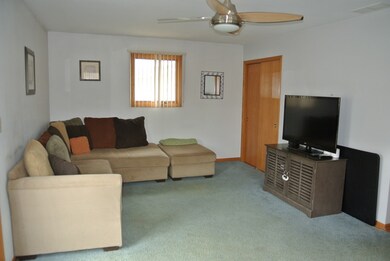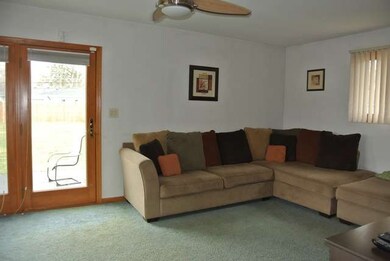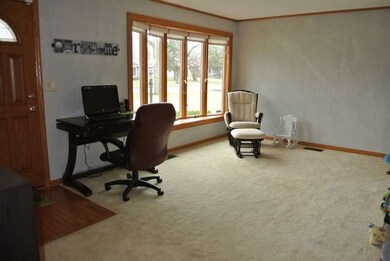
2308 Park St Rolling Meadows, IL 60008
Highlights
- Ranch Style House
- Wood Flooring
- Fenced Yard
- Rolling Meadows High School Rated A+
- Stainless Steel Appliances
- 2 Car Detached Garage
About This Home
As of July 20203 bedroom/2 bath, plus family room addition and 2 car garage on DEEP lot! Fenced yard! Maintained very well with many updates including: windows in '08 with low E glass. Tear off roof with guards, both full bathrooms remodeled . newer furnace and a/c, replaced front, back, and storm doors, more!! Cedar closets in bedrooms. Newer appliances too! Convenient location to shopping, 53, Metra! Move right in.
Last Agent to Sell the Property
MisterHomes Real Estate License #471000354 Listed on: 04/14/2015

Home Details
Home Type
- Single Family
Est. Annual Taxes
- $5,188
Year Built
- Built in 1955
Lot Details
- Lot Dimensions are 61 x 169 x 64 x 168
- Fenced Yard
Parking
- 2 Car Detached Garage
- Garage Transmitter
- Garage Door Opener
- Driveway
- Parking Space is Owned
Home Design
- Ranch Style House
- Asphalt Roof
- Vinyl Siding
Interior Spaces
- 1,339 Sq Ft Home
- Ceiling Fan
- Family Room
- Living Room
- Wood Flooring
- Crawl Space
Kitchen
- Range<<rangeHoodToken>>
- Dishwasher
- Stainless Steel Appliances
- Disposal
Bedrooms and Bathrooms
- 3 Bedrooms
- 3 Potential Bedrooms
- 2 Full Bathrooms
Laundry
- Laundry on main level
- Dryer
- Washer
Home Security
- Home Security System
- Storm Screens
- Carbon Monoxide Detectors
Outdoor Features
- Patio
Schools
- Kimball Hill Elementary School
- Carl Sandburg Junior High School
- Rolling Meadows High School
Utilities
- Forced Air Heating and Cooling System
- Heating System Uses Natural Gas
Community Details
- Kimball Hill Subdivision, Ranch Floorplan
Listing and Financial Details
- Homeowner Tax Exemptions
Ownership History
Purchase Details
Home Financials for this Owner
Home Financials are based on the most recent Mortgage that was taken out on this home.Purchase Details
Home Financials for this Owner
Home Financials are based on the most recent Mortgage that was taken out on this home.Purchase Details
Home Financials for this Owner
Home Financials are based on the most recent Mortgage that was taken out on this home.Purchase Details
Similar Homes in the area
Home Values in the Area
Average Home Value in this Area
Purchase History
| Date | Type | Sale Price | Title Company |
|---|---|---|---|
| Warranty Deed | $255,000 | First American Title | |
| Warranty Deed | $223,000 | None Available | |
| Deed | $180,000 | Citywide Title Corporation | |
| Interfamily Deed Transfer | -- | -- |
Mortgage History
| Date | Status | Loan Amount | Loan Type |
|---|---|---|---|
| Previous Owner | $242,250 | New Conventional | |
| Previous Owner | $227,794 | VA | |
| Previous Owner | $172,710 | FHA |
Property History
| Date | Event | Price | Change | Sq Ft Price |
|---|---|---|---|---|
| 07/23/2020 07/23/20 | Sold | $255,000 | -3.0% | $190 / Sq Ft |
| 06/02/2020 06/02/20 | Pending | -- | -- | -- |
| 05/26/2020 05/26/20 | For Sale | $263,000 | 0.0% | $196 / Sq Ft |
| 05/19/2020 05/19/20 | Pending | -- | -- | -- |
| 05/04/2020 05/04/20 | For Sale | $263,000 | +17.9% | $196 / Sq Ft |
| 06/18/2015 06/18/15 | Sold | $223,000 | +0.5% | $167 / Sq Ft |
| 04/28/2015 04/28/15 | Pending | -- | -- | -- |
| 04/23/2015 04/23/15 | For Sale | $222,000 | -0.4% | $166 / Sq Ft |
| 04/22/2015 04/22/15 | Off Market | $223,000 | -- | -- |
| 04/16/2015 04/16/15 | Pending | -- | -- | -- |
| 04/13/2015 04/13/15 | For Sale | $222,000 | -- | $166 / Sq Ft |
Tax History Compared to Growth
Tax History
| Year | Tax Paid | Tax Assessment Tax Assessment Total Assessment is a certain percentage of the fair market value that is determined by local assessors to be the total taxable value of land and additions on the property. | Land | Improvement |
|---|---|---|---|---|
| 2024 | $8,275 | $27,000 | $5,733 | $21,267 |
| 2023 | $7,924 | $27,000 | $5,733 | $21,267 |
| 2022 | $7,924 | $27,000 | $5,733 | $21,267 |
| 2021 | $6,852 | $20,690 | $3,387 | $17,303 |
| 2020 | $5,687 | $20,690 | $3,387 | $17,303 |
| 2019 | $5,728 | $23,118 | $3,387 | $19,731 |
| 2018 | $6,464 | $23,393 | $3,127 | $20,266 |
| 2017 | $6,352 | $23,393 | $3,127 | $20,266 |
| 2016 | $6,177 | $23,393 | $3,127 | $20,266 |
| 2015 | $5,447 | $19,924 | $2,866 | $17,058 |
| 2014 | $5,334 | $19,924 | $2,866 | $17,058 |
| 2013 | $5,188 | $19,924 | $2,866 | $17,058 |
Agents Affiliated with this Home
-
Kelly Rutkowski

Seller's Agent in 2020
Kelly Rutkowski
Premier Choice Realty Inc
(708) 822-9415
1 in this area
35 Total Sales
-
Benjamin Opsahl

Buyer's Agent in 2020
Benjamin Opsahl
RE/MAX
(847) 732-8114
2 in this area
127 Total Sales
-
Matt Hernacki

Seller's Agent in 2015
Matt Hernacki
MisterHomes Real Estate
(847) 366-8822
2 in this area
221 Total Sales
Map
Source: Midwest Real Estate Data (MRED)
MLS Number: 08890211
APN: 02-36-209-019-0000
- 2605 Park St
- 2404 Sigwalt St
- 2207 Campbell St
- 316 S Reuter Dr
- 502 S Reuter Dr
- 2506 Sigwalt St
- 2309 Hawk Ln
- 2543 Geranium Way
- 2404 Meadow Dr
- 604 S Reuter Dr
- 602 S Yale Ave
- 2310 Eastman St
- 1321 W Park St
- 2306 Dove St
- 3708 Bluebird Ln
- 3606 Meadow Dr
- 3125 Town Square Dr Unit 408
- 1419 W Miner St
- 2200 Saint James St
- 2304 Jay Ln
