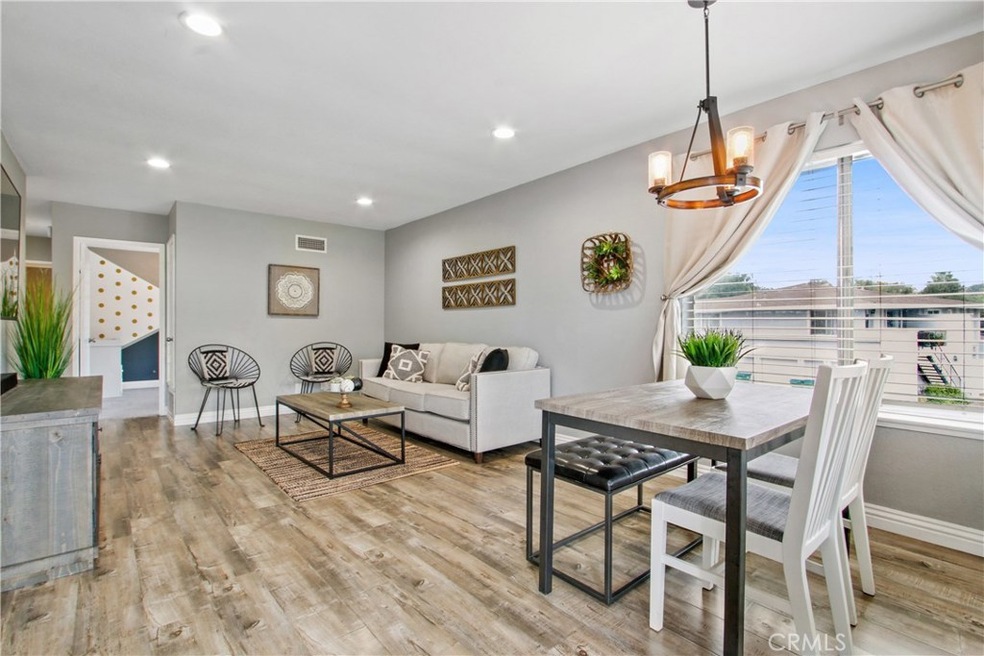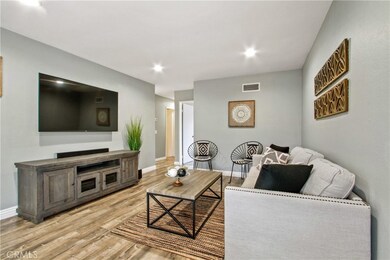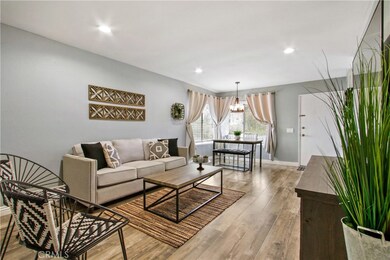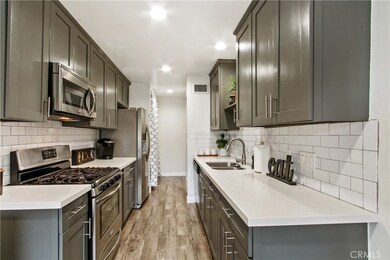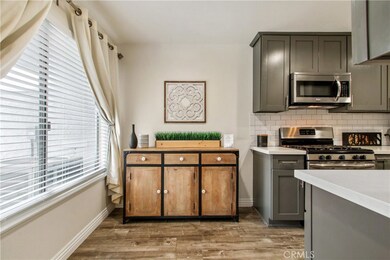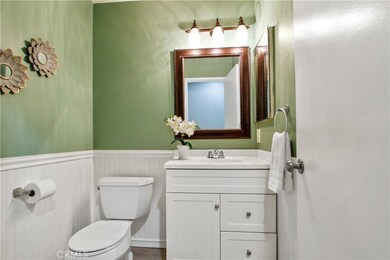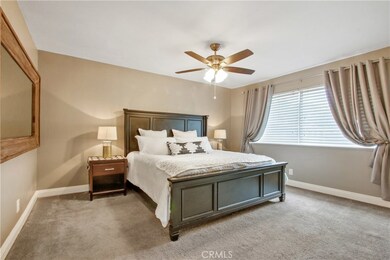
23088 Via Pimiento Mission Viejo, CA 92691
Estimated Value: $563,000 - $597,544
Highlights
- In Ground Pool
- No Units Above
- Park or Greenbelt View
- Mission Viejo High School Rated A
- Updated Kitchen
- Quartz Countertops
About This Home
As of October 2020This condo is a must see! The private patio welcomes you to this adorable 2 bedroom, 1.25 bath upstairs carriage unit. The home was remodeled in 2017 and features wood-grained laminate flooring in living spaces, scraped ceilings, recessed lighting, updated light fixtures, and ceiling fans and carpeting in bedrooms. The updated kitchen features dark gray shaker cabinets, Quartz counters, stainless steel appliances, and a generous-sized pantry with pull-out drawers. The interior laundry area is located right off the kitchen. The spacious master bedroom includes a separate vanity and large walk-in closet. A rare feature in this condo is a central AC system which was installed in 2017, along with a new furnace. The assigned parking space is close-by and attached 1-car garage access is located at the bottom of the stairs and provides a work bench and additional storage space. Enjoy a short walk to the community pool, spa, clubhouse, and tot lot or a short drive to Lake Mission Viejo for swimming at the lakeside beach, fishing, boating, paddle boarding, kayaking, summer concerts and more!
Property Details
Home Type
- Condominium
Est. Annual Taxes
- $4,298
Year Built
- Built in 1971 | Remodeled
Lot Details
- No Units Above
- End Unit
- No Units Located Below
- 1 Common Wall
- Wrought Iron Fence
- Fence is in good condition
HOA Fees
Parking
- 1 Car Attached Garage
- 1 Open Parking Space
- Single Garage Door
- Garage Door Opener
- On-Street Parking
- Assigned Parking
Interior Spaces
- 932 Sq Ft Home
- Ceiling Fan
- Recessed Lighting
- Blinds
- Combination Dining and Living Room
- Park or Greenbelt Views
Kitchen
- Eat-In Galley Kitchen
- Updated Kitchen
- Gas Oven
- Gas Range
- Free-Standing Range
- Microwave
- Dishwasher
- Quartz Countertops
Flooring
- Laminate
- Vinyl
Bedrooms and Bathrooms
- 2 Main Level Bedrooms
- All Upper Level Bedrooms
- Walk-In Closet
- Remodeled Bathroom
- Granite Bathroom Countertops
- Makeup or Vanity Space
- Bathtub with Shower
Laundry
- Laundry Room
- Washer and Gas Dryer Hookup
Home Security
Pool
- In Ground Pool
- In Ground Spa
Outdoor Features
- Patio
- Exterior Lighting
- Rain Gutters
- Front Porch
Location
- Suburban Location
Schools
- Glen Yermo Elementary School
- Los Alisos Middle School
- Mission Viejo High School
Utilities
- Central Heating and Cooling System
- Natural Gas Connected
- Gas Water Heater
- Cable TV Available
Listing and Financial Details
- Tax Lot 1
- Tax Tract Number 7333
- Assessor Parcel Number 93183020
Community Details
Overview
- 424 Units
- Aliso Villas Condominium Assoc. Association, Phone Number (949) 261-8282
- First Service Association
- Total Property Management HOA
- Aliso Villas Subdivision
Recreation
- Community Playground
- Community Pool
- Community Spa
- Bike Trail
Security
- Carbon Monoxide Detectors
- Fire and Smoke Detector
Ownership History
Purchase Details
Home Financials for this Owner
Home Financials are based on the most recent Mortgage that was taken out on this home.Purchase Details
Home Financials for this Owner
Home Financials are based on the most recent Mortgage that was taken out on this home.Purchase Details
Home Financials for this Owner
Home Financials are based on the most recent Mortgage that was taken out on this home.Purchase Details
Home Financials for this Owner
Home Financials are based on the most recent Mortgage that was taken out on this home.Purchase Details
Purchase Details
Home Financials for this Owner
Home Financials are based on the most recent Mortgage that was taken out on this home.Purchase Details
Home Financials for this Owner
Home Financials are based on the most recent Mortgage that was taken out on this home.Purchase Details
Home Financials for this Owner
Home Financials are based on the most recent Mortgage that was taken out on this home.Purchase Details
Home Financials for this Owner
Home Financials are based on the most recent Mortgage that was taken out on this home.Similar Homes in the area
Home Values in the Area
Average Home Value in this Area
Purchase History
| Date | Buyer | Sale Price | Title Company |
|---|---|---|---|
| Oliver Sonya Lynne | -- | Lawyers Title Company | |
| Delcrognale James Del | $392,500 | Lawyers Title Company | |
| Hernandez Romero Carlos | -- | Lawyers Title | |
| Romero Carols Hernandez | $345,000 | Fidelity National Title | |
| Flynn Living Trust | -- | None Available | |
| Vandevelda Walda S | -- | -- | |
| Flynn Jimmie E | $280,000 | Investors Title | |
| Vandevelde Walda S | $166,000 | -- | |
| Sewell Petrina L | $125,000 | South Coast Title Company |
Mortgage History
| Date | Status | Borrower | Loan Amount |
|---|---|---|---|
| Open | Oliver Sonya Lynne | $314,000 | |
| Previous Owner | Hernandez Romero Carlos | $330,750 | |
| Previous Owner | Romero Carols Hernandez | $334,650 | |
| Previous Owner | Flynn Jimmie E | $220,000 | |
| Previous Owner | Flynn Jimmie E | $224,000 | |
| Previous Owner | Vandevelde Walda | $162,000 | |
| Previous Owner | Vandevelde Walda S | $16,500 | |
| Previous Owner | Vandevelde Walda S | $132,700 | |
| Previous Owner | Sewell Petrina L | $121,875 |
Property History
| Date | Event | Price | Change | Sq Ft Price |
|---|---|---|---|---|
| 10/26/2020 10/26/20 | Sold | $392,500 | +0.6% | $421 / Sq Ft |
| 09/21/2020 09/21/20 | Pending | -- | -- | -- |
| 09/09/2020 09/09/20 | For Sale | $390,000 | -- | $418 / Sq Ft |
Tax History Compared to Growth
Tax History
| Year | Tax Paid | Tax Assessment Tax Assessment Total Assessment is a certain percentage of the fair market value that is determined by local assessors to be the total taxable value of land and additions on the property. | Land | Improvement |
|---|---|---|---|---|
| 2024 | $4,298 | $416,524 | $356,919 | $59,605 |
| 2023 | $4,197 | $408,357 | $349,920 | $58,437 |
| 2022 | $4,122 | $400,350 | $343,058 | $57,292 |
| 2021 | $4,040 | $392,500 | $336,331 | $56,169 |
| 2020 | $3,775 | $366,116 | $312,263 | $53,853 |
| 2019 | $3,700 | $358,938 | $306,140 | $52,798 |
| 2018 | $3,631 | $351,900 | $300,137 | $51,763 |
| 2017 | $3,322 | $322,000 | $265,953 | $56,047 |
| 2016 | $3,054 | $295,000 | $238,953 | $56,047 |
| 2015 | $2,753 | $265,000 | $208,953 | $56,047 |
| 2014 | $2,292 | $220,900 | $164,853 | $56,047 |
Agents Affiliated with this Home
-
Valerie Goodman

Seller's Agent in 2020
Valerie Goodman
@Vantage Real Estate
(949) 683-6200
1 in this area
11 Total Sales
-
Cyrus Mohseni

Buyer's Agent in 2020
Cyrus Mohseni
Radius Agent Realty
(562) 501-4450
1 in this area
173 Total Sales
Map
Source: California Regional Multiple Listing Service (CRMLS)
MLS Number: OC20184971
APN: 931-830-20
- 26284 Via Roble Unit 2
- 26148 Via Pera Unit 4
- 22963 Via Cereza Unit 3A
- 25957 Via Pera Unit C4
- 26258 Via Roble Unit 36
- 26201 Via Roble Unit 1a
- 26065 Las Flores Unit C
- 26428 Via Roble
- 26436 Via Roble Unit 35
- 26205 La Real Unit C
- 22792 La Quinta Dr
- 23351 La Crescenta Unit B311
- 23391 La Crescenta Unit 270C
- 22671 Cheryl Way
- 26166 Los Viveros Unit 222
- 22602 Manalastas Dr
- 22612 Rockford Dr
- 22682 Revere Rd
- 22492 Eloise Dr
- 25735 Williamsburg Ct
- 23088 Via Pimiento Unit 200
- 23088 Via Pimiento Unit E4
- 23088 Via Pimiento Unit 4h
- 23088 Via Pimiento
- 23076 Via Pimiento Unit B2
- 23076 Via Pimiento Unit 2
- 23078 Via Pimiento
- 23086 Via Pimiento Unit E2
- 23074 Via Pimiento Unit B3
- 23084 Via Pimiento Unit 3
- 23082 Via Pimiento Unit E1
- 23082 Via Pimiento
- 23072 Via Pimiento
- 23092 Via Pimiento Unit C4
- 23092 Via Pimiento
- 23094 Via Pimiento
- 23041 Via Pimiento Unit B1
- 23066 Via Pimiento Unit A3
- 23064 Via Pimiento Unit A2
- 23098 Via Pimiento Unit C1
