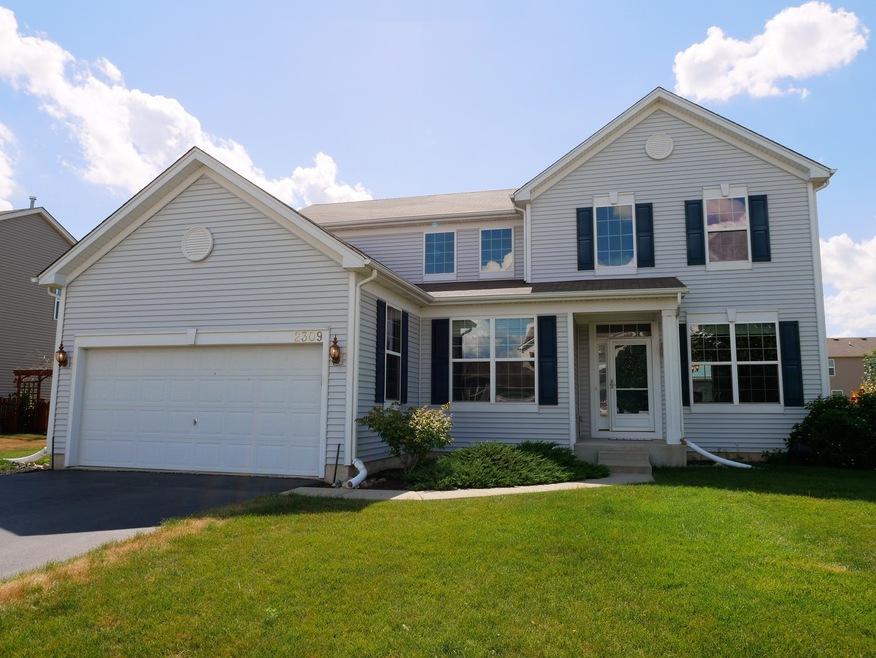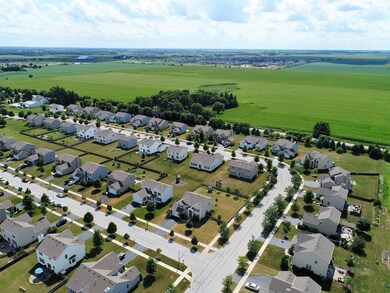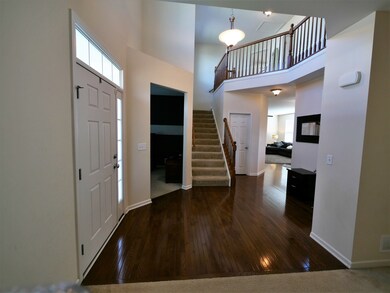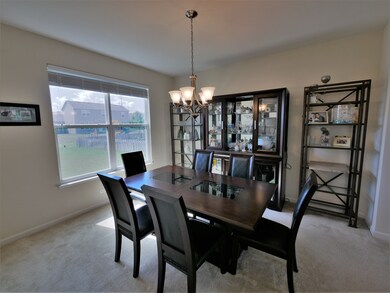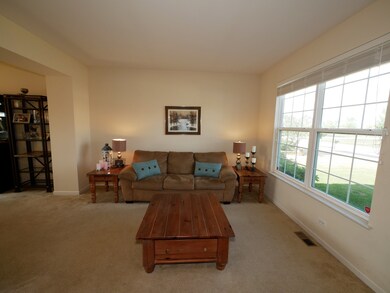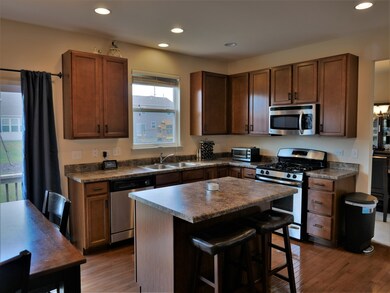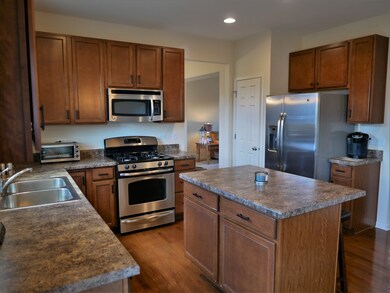
2309 Artesian Way Unit 4 Montgomery, IL 60538
South Montgomery NeighborhoodHighlights
- Vaulted Ceiling
- Wood Flooring
- Walk-In Pantry
- Yorkville Middle School Rated A-
- Den
- Breakfast Room
About This Home
As of July 2021Welcome Home! Spacious 4 Bedroom 2.5 Bathroom Blackberry Crossing West Home! 2-Story Foyer w/Oak Rails & Angled Stairs. 9 ft. 1st Floor w/Study, Formal LR & DR, Family Rm Opens to Kitchen w/Island. 42" Maple Uppers, Stainless Appliances, Hardwood Floors. Spacious Master w/Garden Bath w/Sep Shower & Dbl Sink. Wood blinds though out. Spacious yard with swing set included.
Last Agent to Sell the Property
Rudy Johnson
Keller Williams Inspire - Geneva License #475139695 Listed on: 07/19/2018

Home Details
Home Type
- Single Family
Est. Annual Taxes
- $8,891
Year Built
- 2010
HOA Fees
- $35 per month
Parking
- Attached Garage
- Driveway
- Garage Is Owned
Home Design
- Slab Foundation
- Asphalt Shingled Roof
- Vinyl Siding
Interior Spaces
- Vaulted Ceiling
- Breakfast Room
- Den
- Wood Flooring
- Unfinished Basement
- Partial Basement
Kitchen
- Breakfast Bar
- Walk-In Pantry
- Oven or Range
- Dishwasher
- Kitchen Island
- Disposal
Bedrooms and Bathrooms
- Primary Bathroom is a Full Bathroom
- Dual Sinks
- Garden Bath
- Separate Shower
Laundry
- Laundry on main level
- Dryer
- Washer
Utilities
- Forced Air Heating and Cooling System
- Heating System Uses Gas
Listing and Financial Details
- Homeowner Tax Exemptions
Ownership History
Purchase Details
Home Financials for this Owner
Home Financials are based on the most recent Mortgage that was taken out on this home.Purchase Details
Home Financials for this Owner
Home Financials are based on the most recent Mortgage that was taken out on this home.Purchase Details
Home Financials for this Owner
Home Financials are based on the most recent Mortgage that was taken out on this home.Purchase Details
Home Financials for this Owner
Home Financials are based on the most recent Mortgage that was taken out on this home.Similar Homes in Montgomery, IL
Home Values in the Area
Average Home Value in this Area
Purchase History
| Date | Type | Sale Price | Title Company |
|---|---|---|---|
| Special Warranty Deed | $302,000 | Fidelity National Title | |
| Warranty Deed | $302,000 | Fidelity National Title | |
| Warranty Deed | $239,000 | Near North National Title | |
| Special Warranty Deed | $199,000 | Ryland Title Company |
Mortgage History
| Date | Status | Loan Amount | Loan Type |
|---|---|---|---|
| Open | $286,733 | New Conventional | |
| Previous Owner | $231,830 | New Conventional | |
| Previous Owner | $193,808 | FHA |
Property History
| Date | Event | Price | Change | Sq Ft Price |
|---|---|---|---|---|
| 07/21/2021 07/21/21 | Sold | $301,825 | +2.3% | $123 / Sq Ft |
| 06/10/2021 06/10/21 | Pending | -- | -- | -- |
| 05/27/2021 05/27/21 | For Sale | $295,000 | +23.4% | $120 / Sq Ft |
| 12/21/2018 12/21/18 | Sold | $239,000 | -3.4% | $97 / Sq Ft |
| 11/16/2018 11/16/18 | Pending | -- | -- | -- |
| 10/31/2018 10/31/18 | Price Changed | $247,500 | -0.5% | $101 / Sq Ft |
| 10/19/2018 10/19/18 | Price Changed | $248,800 | -0.4% | $101 / Sq Ft |
| 09/25/2018 09/25/18 | Price Changed | $249,800 | 0.0% | $102 / Sq Ft |
| 08/27/2018 08/27/18 | Price Changed | $249,900 | -2.0% | $102 / Sq Ft |
| 07/19/2018 07/19/18 | For Sale | $255,000 | -- | $104 / Sq Ft |
Tax History Compared to Growth
Tax History
| Year | Tax Paid | Tax Assessment Tax Assessment Total Assessment is a certain percentage of the fair market value that is determined by local assessors to be the total taxable value of land and additions on the property. | Land | Improvement |
|---|---|---|---|---|
| 2023 | $8,891 | $106,924 | $11,787 | $95,137 |
| 2022 | $8,891 | $96,216 | $10,701 | $85,515 |
| 2021 | $8,454 | $89,882 | $10,701 | $79,181 |
| 2020 | $8,240 | $86,513 | $10,701 | $75,812 |
| 2019 | $8,149 | $83,993 | $10,389 | $73,604 |
| 2018 | $8,144 | $82,545 | $10,389 | $72,156 |
| 2017 | $7,980 | $77,200 | $10,389 | $66,811 |
| 2016 | $7,943 | $74,210 | $10,389 | $63,821 |
| 2015 | $7,367 | $66,025 | $9,354 | $56,671 |
| 2014 | -- | $63,621 | $9,354 | $54,267 |
| 2013 | -- | $63,621 | $9,354 | $54,267 |
Agents Affiliated with this Home
-
Jody Sholeen

Seller's Agent in 2021
Jody Sholeen
john greene Realtor
(773) 401-3441
1 in this area
157 Total Sales
-
Alexis Delgado

Buyer's Agent in 2021
Alexis Delgado
eXp Realty, LLC
(630) 518-0522
4 in this area
38 Total Sales
-

Seller's Agent in 2018
Rudy Johnson
Keller Williams Inspire - Geneva
(630) 201-4130
206 Total Sales
-
Nathan Stillwell

Buyer's Agent in 2018
Nathan Stillwell
john greene Realtor
(815) 762-1325
3 in this area
633 Total Sales
Map
Source: Midwest Real Estate Data (MRED)
MLS Number: MRD10023394
APN: 02-03-262-022
- 2337 Artesian Way
- 2352 Monarchos Ln
- 1809 Candlelight Cir Unit 253
- 2930 Heather Ln Unit 1
- 2943 Heather Ln Unit 1
- 1833 Stirling Ln
- 1844 Stirling Ln
- 1715 Ivy Ln
- 1966 Waverly Way
- 1705 Heatherstone Ave Unit 2
- 3254 Marbill Farm Rd
- 1923 Waverly Way Unit 5
- 1837 Waverly Way
- 17 S Cypress Dr
- 2917 Manchester Dr
- 1740 Wick Way
- 2464 Hillsboro Ln Unit 4
- 2349 Stacy Cir Unit 3
- 224 Bertram Dr Unit O
- 2128 Rebecca Cir Unit 1
