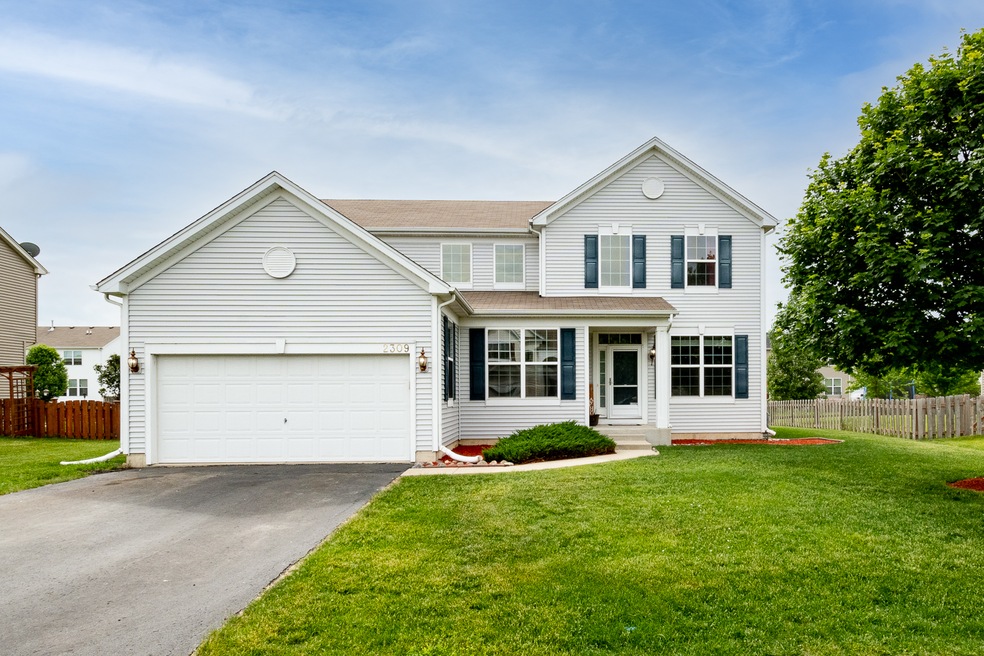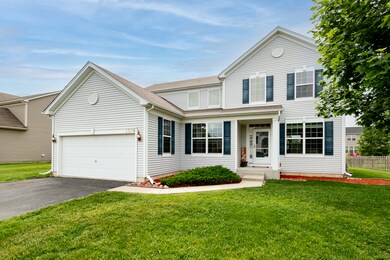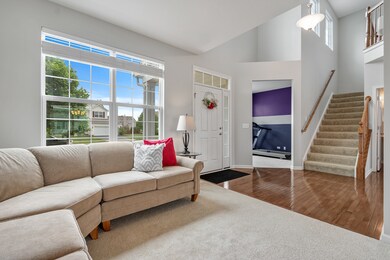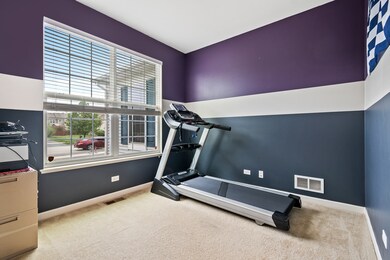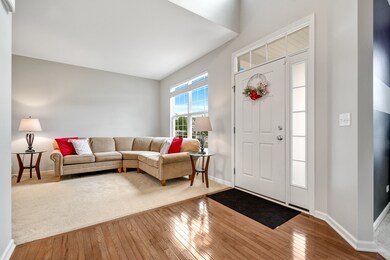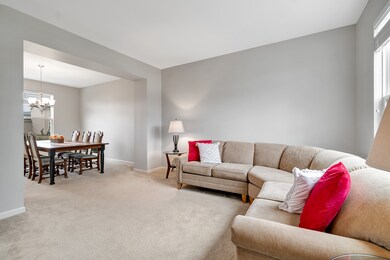
2309 Artesian Way Unit 4 Montgomery, IL 60538
South Montgomery NeighborhoodHighlights
- Property is near a park
- Vaulted Ceiling
- Den
- Yorkville Middle School Rated A-
- Wood Flooring
- Breakfast Room
About This Home
As of July 2021Fall in love with this spacious 4 bed, 2.5 bath home in popular Blackberry Crossing West Subdivision with Yorkville Schools! This beauty is exceptionally well maintained, light, bright and ready for new owners! The entire home has been professionally painted in pretty neutrals. Walk in to a 2-story foyer with angled staircase that is wide open and beaming with natural light. First floor den can be used as home office, homework/play/workout room. Kitchen is open to large family room and huge yard. You'll love the cute laundry/mudroom and formal dining and living areas. Kitchen has 42" cabinets, hardwood floors and matching stainless appliances. The second level has 4 spacious bedrooms and a master suite complete with double sinks, soaker tub, separate shower & walk in closet. New Roof in 2017. Amazing value. Great schools and location!
Last Agent to Sell the Property
john greene Realtor License #475163078 Listed on: 05/27/2021

Home Details
Home Type
- Single Family
Est. Annual Taxes
- $8,240
Year Built
- Built in 2010
Lot Details
- 0.25 Acre Lot
- Lot Dimensions are 80x140
- Paved or Partially Paved Lot
HOA Fees
- $35 Monthly HOA Fees
Parking
- 2 Car Attached Garage
- Driveway
- Parking Space is Owned
Home Design
- Vinyl Siding
- Concrete Perimeter Foundation
Interior Spaces
- 2,457 Sq Ft Home
- 2-Story Property
- Vaulted Ceiling
- Ceiling Fan
- Breakfast Room
- Formal Dining Room
- Den
- Wood Flooring
- Unfinished Basement
- Partial Basement
- Unfinished Attic
Kitchen
- Range
- Dishwasher
- Disposal
Bedrooms and Bathrooms
- 4 Bedrooms
- 4 Potential Bedrooms
- Dual Sinks
- Garden Bath
- Separate Shower
Laundry
- Laundry on main level
- Dryer
- Washer
Home Security
- Home Security System
- Carbon Monoxide Detectors
Location
- Property is near a park
Schools
- Yorkville High School
Utilities
- Forced Air Heating and Cooling System
- Heating System Uses Natural Gas
- 200+ Amp Service
Community Details
- Management Association, Phone Number (630) 201-4130
- Blackberry Crossing West Subdivision
- Property managed by Blackberry Crossing West
Listing and Financial Details
- Homeowner Tax Exemptions
Ownership History
Purchase Details
Home Financials for this Owner
Home Financials are based on the most recent Mortgage that was taken out on this home.Purchase Details
Home Financials for this Owner
Home Financials are based on the most recent Mortgage that was taken out on this home.Purchase Details
Home Financials for this Owner
Home Financials are based on the most recent Mortgage that was taken out on this home.Purchase Details
Home Financials for this Owner
Home Financials are based on the most recent Mortgage that was taken out on this home.Similar Homes in Montgomery, IL
Home Values in the Area
Average Home Value in this Area
Purchase History
| Date | Type | Sale Price | Title Company |
|---|---|---|---|
| Special Warranty Deed | $302,000 | Fidelity National Title | |
| Warranty Deed | $302,000 | Fidelity National Title | |
| Warranty Deed | $239,000 | Near North National Title | |
| Special Warranty Deed | $199,000 | Ryland Title Company |
Mortgage History
| Date | Status | Loan Amount | Loan Type |
|---|---|---|---|
| Open | $286,733 | New Conventional | |
| Previous Owner | $231,830 | New Conventional | |
| Previous Owner | $193,808 | FHA |
Property History
| Date | Event | Price | Change | Sq Ft Price |
|---|---|---|---|---|
| 07/21/2021 07/21/21 | Sold | $301,825 | +2.3% | $123 / Sq Ft |
| 06/10/2021 06/10/21 | Pending | -- | -- | -- |
| 05/27/2021 05/27/21 | For Sale | $295,000 | +23.4% | $120 / Sq Ft |
| 12/21/2018 12/21/18 | Sold | $239,000 | -3.4% | $97 / Sq Ft |
| 11/16/2018 11/16/18 | Pending | -- | -- | -- |
| 10/31/2018 10/31/18 | Price Changed | $247,500 | -0.5% | $101 / Sq Ft |
| 10/19/2018 10/19/18 | Price Changed | $248,800 | -0.4% | $101 / Sq Ft |
| 09/25/2018 09/25/18 | Price Changed | $249,800 | 0.0% | $102 / Sq Ft |
| 08/27/2018 08/27/18 | Price Changed | $249,900 | -2.0% | $102 / Sq Ft |
| 07/19/2018 07/19/18 | For Sale | $255,000 | -- | $104 / Sq Ft |
Tax History Compared to Growth
Tax History
| Year | Tax Paid | Tax Assessment Tax Assessment Total Assessment is a certain percentage of the fair market value that is determined by local assessors to be the total taxable value of land and additions on the property. | Land | Improvement |
|---|---|---|---|---|
| 2023 | $8,891 | $106,924 | $11,787 | $95,137 |
| 2022 | $8,891 | $96,216 | $10,701 | $85,515 |
| 2021 | $8,454 | $89,882 | $10,701 | $79,181 |
| 2020 | $8,240 | $86,513 | $10,701 | $75,812 |
| 2019 | $8,149 | $83,993 | $10,389 | $73,604 |
| 2018 | $8,144 | $82,545 | $10,389 | $72,156 |
| 2017 | $7,980 | $77,200 | $10,389 | $66,811 |
| 2016 | $7,943 | $74,210 | $10,389 | $63,821 |
| 2015 | $7,367 | $66,025 | $9,354 | $56,671 |
| 2014 | -- | $63,621 | $9,354 | $54,267 |
| 2013 | -- | $63,621 | $9,354 | $54,267 |
Agents Affiliated with this Home
-
Jody Sholeen

Seller's Agent in 2021
Jody Sholeen
john greene Realtor
(773) 401-3441
1 in this area
157 Total Sales
-
Alexis Delgado

Buyer's Agent in 2021
Alexis Delgado
eXp Realty, LLC
(630) 518-0522
4 in this area
38 Total Sales
-

Seller's Agent in 2018
Rudy Johnson
Keller Williams Inspire - Geneva
(630) 201-4130
206 Total Sales
-
Nathan Stillwell

Buyer's Agent in 2018
Nathan Stillwell
john greene Realtor
(815) 762-1325
3 in this area
633 Total Sales
Map
Source: Midwest Real Estate Data (MRED)
MLS Number: 11101880
APN: 02-03-262-022
- 2337 Artesian Way
- 2352 Monarchos Ln
- 2930 Heather Ln Unit 1
- 2943 Heather Ln Unit 1
- 1833 Stirling Ln
- 1844 Stirling Ln
- 1715 Ivy Ln
- 1966 Waverly Way
- 1705 Heatherstone Ave Unit 2
- 3254 Marbill Farm Rd
- 1923 Waverly Way Unit 5
- 1837 Waverly Way
- 17 S Cypress Dr
- 2917 Manchester Dr
- 2266 Margaret Dr Unit 4
- 1740 Wick Way
- 2349 Stacy Cir Unit 3
- 224 Bertram Dr Unit O
- 2128 Rebecca Cir Unit 1
- 232 Bertram Dr Unit K
