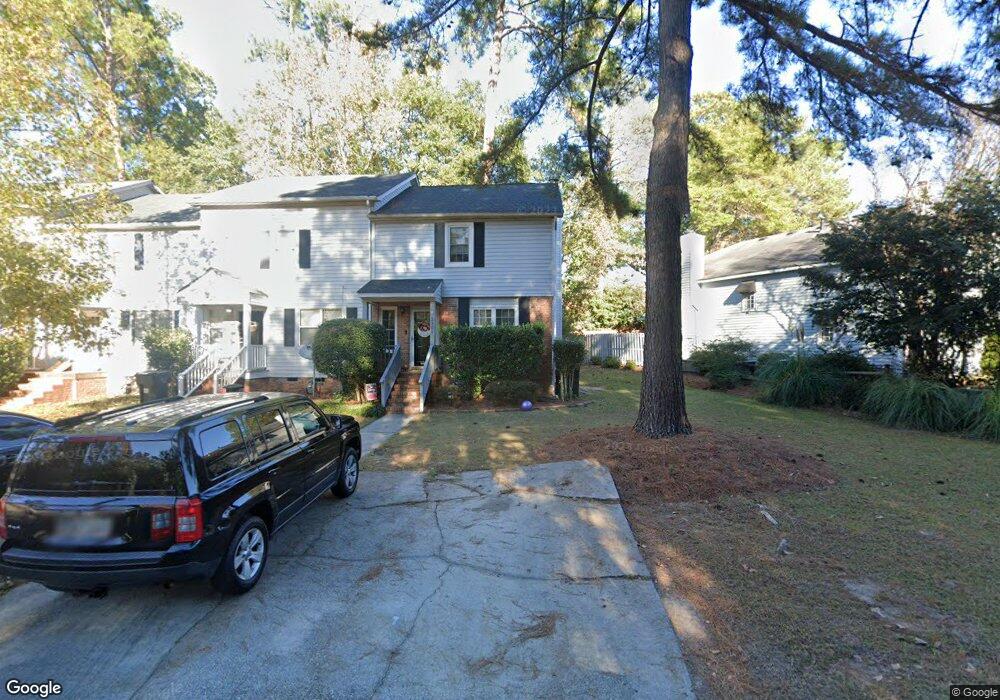2309 Creekview Dr Augusta, GA 30907
Montclair NeighborhoodEstimated Value: $162,448 - $170,000
2
Beds
2
Baths
1,280
Sq Ft
$130/Sq Ft
Est. Value
About This Home
This home is located at 2309 Creekview Dr, Augusta, GA 30907 and is currently estimated at $166,112, approximately $129 per square foot. 2309 Creekview Dr is a home located in Richmond County with nearby schools including First Coast Technical Institute, Warren Road Elementary School, and Tutt Middle School.
Ownership History
Date
Name
Owned For
Owner Type
Purchase Details
Closed on
Sep 19, 2019
Sold by
Cdb Developers Llc
Bought by
Apan Properties Llc
Current Estimated Value
Purchase Details
Closed on
Mar 25, 2014
Sold by
Pnc Bank Na
Bought by
Cdb Developers Llc
Purchase Details
Closed on
Jul 2, 2013
Sold by
Hargett Lisa M
Bought by
Pnc Bank National Association
Purchase Details
Closed on
Oct 10, 2003
Sold by
Corley Jewell Shay
Bought by
Hargett Lisa M
Home Financials for this Owner
Home Financials are based on the most recent Mortgage that was taken out on this home.
Original Mortgage
$55,100
Interest Rate
5.37%
Mortgage Type
Purchase Money Mortgage
Purchase Details
Closed on
Jul 28, 1992
Sold by
Housing & Urban Dev
Bought by
Corley Jewell Shay
Purchase Details
Closed on
Feb 4, 1992
Sold by
Barclaysamerican Barclaysamerican and Barclaysamerican Mo
Bought by
Housing & Urban Dev
Create a Home Valuation Report for This Property
The Home Valuation Report is an in-depth analysis detailing your home's value as well as a comparison with similar homes in the area
Home Values in the Area
Average Home Value in this Area
Purchase History
| Date | Buyer | Sale Price | Title Company |
|---|---|---|---|
| Apan Properties Llc | $80,500 | -- | |
| Cdb Developers Llc | $50,000 | -- | |
| Pnc Bank National Association | -- | -- | |
| Hargett Lisa M | $68,900 | -- | |
| Corley Jewell Shay | $49,000 | -- | |
| Housing & Urban Dev | $72,400 | -- |
Source: Public Records
Mortgage History
| Date | Status | Borrower | Loan Amount |
|---|---|---|---|
| Previous Owner | Hargett Lisa M | $55,100 | |
| Closed | Hargett Lisa M | $13,800 |
Source: Public Records
Tax History Compared to Growth
Tax History
| Year | Tax Paid | Tax Assessment Tax Assessment Total Assessment is a certain percentage of the fair market value that is determined by local assessors to be the total taxable value of land and additions on the property. | Land | Improvement |
|---|---|---|---|---|
| 2025 | $2,043 | $58,552 | $8,000 | $50,552 |
| 2024 | $2,043 | $61,232 | $8,000 | $53,232 |
| 2023 | $2,041 | $47,108 | $8,000 | $39,108 |
| 2022 | $1,291 | $31,979 | $8,000 | $23,979 |
| 2021 | $1,466 | $34,837 | $8,000 | $26,837 |
| 2020 | $1,366 | $34,837 | $8,000 | $26,837 |
| 2019 | $1,522 | $34,804 | $8,000 | $26,804 |
| 2018 | $1,531 | $34,804 | $8,000 | $26,804 |
| 2017 | $1,482 | $34,804 | $8,000 | $26,804 |
| 2016 | $1,483 | $34,804 | $8,000 | $26,804 |
| 2015 | $1,007 | $34,804 | $8,000 | $26,804 |
| 2014 | $1,494 | $34,804 | $8,000 | $26,804 |
Source: Public Records
Map
Nearby Homes
- 3315 Sugar Mill Rd
- 2928 Running Creek Ln
- 2944 Foxhall Cir
- 427 Shallowford Cir
- 429 Shallowford Cir
- 3311 Ansley Ct
- 33 Londonberry Ln
- 3310 Sandpiper Ln
- 3323 Ravenwood Dr
- 3332 Starling Dr
- 2921 Foxhall Cir
- 306 Pleasant Home Rd
- 3223 Crane Ferry Rd
- 431 Goldfinch Dr
- 3330 Thread Needle Rd W
- 333 Indian Trail
- 225 Chatham Rd
- 9 Park Place Ct
- 2309 Creek View Dr
- 2305 Creekview Dr
- 2305 Creek View Dr
- 2311 Creek View Dr
- 2303 Creek View Dr
- 2303 Creekview Dr
- 2313 Creek View Dr
- 2301 Creekview Dr
- 2315 Creek View Dr
- 431 Creekview Dr
- 406 Creekview Dr
- 2301 Creek View Dr
- 2317 Creek View Dr
- 3001 Creek View Ct
- 3301 Sugar Mill Rd
- 2319 Creek View Dr
- 2319 Creekview Dr
- 3003 Creek View Ct
- 3303 Sugar Mill Rd
- 2321 Creekview Dr
