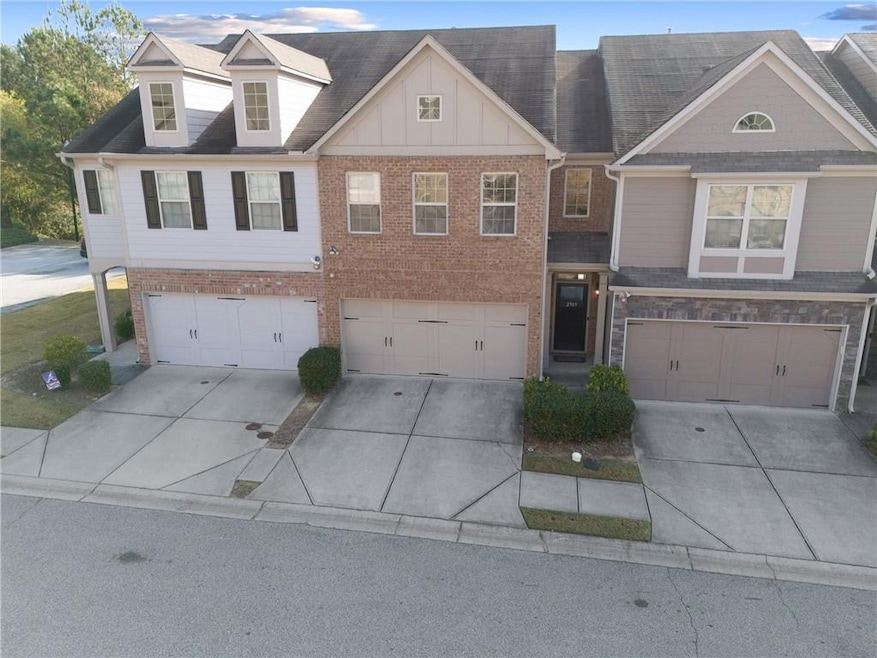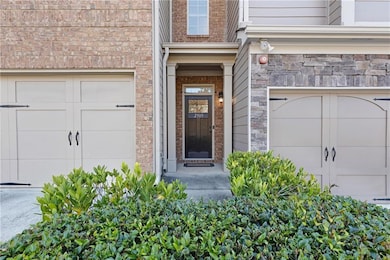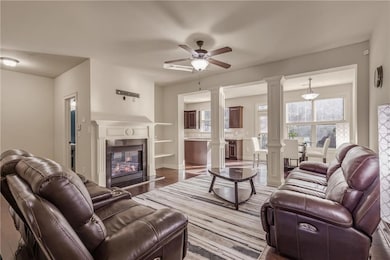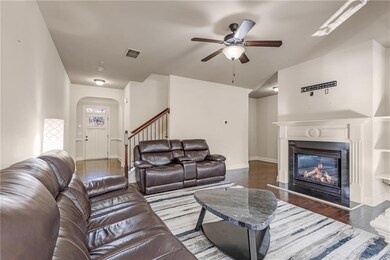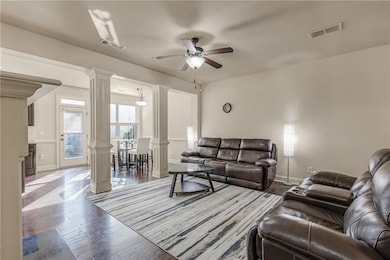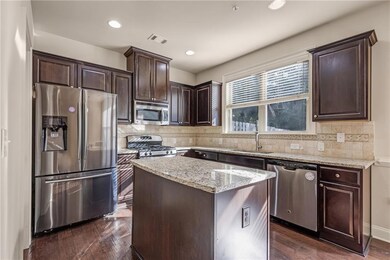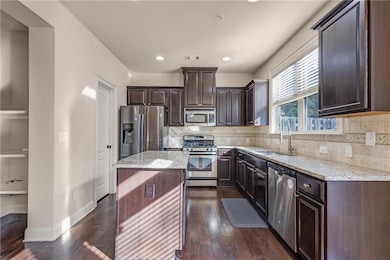2309 Oakton Place SE Smyrna, GA 30082
Highlights
- Open-Concept Dining Room
- Oversized primary bedroom
- Solid Surface Countertops
- Nickajack Elementary School Rated A-
- Bonus Room
- Neighborhood Views
About This Home
Beautiful 3BR/2.5BA townhome in the desirable WestHill community. Open floor plan with hardwoods on main, granite countertops, SS appliances, tile backsplash, walk-in pantry, and kitchen island. Private fenced patio and yard. Upstairs features a spacious master suite with sitting area/loft, vaulted ceiling, walk-in closet, dual vanities, garden tub, and tile shower. Two additional bedrooms plus upstairs laundry. High voltage power outlet in the garage to charge EV. Community pool. Prime Smyrna/Vinings location near The Battery, Truist Park, Cumberland Mall, and I-285. Rent $2,650/mo. Deposit $2,999. Small pets ok. Trash, water, and lawn maintenance included. Fully furnished option available for +$199/mo.
Listing Agent
Lotus Property Investments, LLC. License #433063 Listed on: 11/14/2025
Townhouse Details
Home Type
- Townhome
Est. Annual Taxes
- $4,169
Year Built
- Built in 2013
Lot Details
- 2,178 Sq Ft Lot
- Property fronts a private road
- Two or More Common Walls
- Back Yard Fenced and Front Yard
Parking
- 2 Car Garage
- Front Facing Garage
Home Design
- Shingle Roof
- HardiePlank Type
Interior Spaces
- 2,422 Sq Ft Home
- 2-Story Property
- Furniture Can Be Negotiated
- Ceiling height of 9 feet on the main level
- Recessed Lighting
- Gas Log Fireplace
- Double Pane Windows
- Open-Concept Dining Room
- Bonus Room
- Laminate Flooring
- Neighborhood Views
Kitchen
- Open to Family Room
- Breakfast Bar
- Walk-In Pantry
- Gas Oven
- Gas Cooktop
- Microwave
- Dishwasher
- Kitchen Island
- Solid Surface Countertops
- Wood Stained Kitchen Cabinets
- Disposal
Bedrooms and Bathrooms
- 3 Bedrooms
- Oversized primary bedroom
- Walk-In Closet
- Dual Vanity Sinks in Primary Bathroom
- Separate Shower in Primary Bathroom
Laundry
- Laundry Room
- Laundry on upper level
- Dryer
- Washer
Home Security
Schools
- Nickajack Elementary School
- Campbell Middle School
- Campbell High School
Utilities
- Central Air
- Heating System Uses Natural Gas
- Gas Water Heater
- Phone Available
- Cable TV Available
Additional Features
- Patio
- Property is near shops
Listing and Financial Details
- Security Deposit $2,999
- 12 Month Lease Term
- $50 Application Fee
- Assessor Parcel Number 17075300530
Community Details
Overview
- Application Fee Required
- Westhill Subdivision
Recreation
- Community Pool
Pet Policy
- Pets Allowed
- Pet Deposit $500
Security
- Fire and Smoke Detector
- Fire Sprinkler System
Map
Source: First Multiple Listing Service (FMLS)
MLS Number: 7682026
APN: 17-0753-0-053-0
- 2243 Knoxhill View SE
- 5013 Groover Dr SE
- 5317 Concordia Place SE Unit 10
- 5270 Kershaw Ct SE Unit 2
- 5270 Kershaw Ct SE
- 2276 Whiteoak Dr SE
- 5239 Whiteoak Ave SE
- 5233 Whiteoak Ave SE
- 5288 Kershaw Ct SE
- 2329 Marion Walk Dr SE Unit 5
- 5454 Alanis Place SE Unit 19
- 2325 Elmwood Cir SE
- 5080 Whiteoak Terrace SE
- 1961 Kenwood Rd SE
- 2331 Towneheights Terrace SE Unit 2331
- 1968 Kenwood Place SE
- 5008 Whiteoak Pointe SE Unit 15
- 2396 Whiteoak Bend SE Unit 16
- 1600 Tibarron Pkwy SE
- 5013 Groover Dr SE
- 5311 Concordia Place SE
- 5227 Whiteoak Ave SE
- 50 Maner Terrace SE
- 5084 Whiteoak Terrace SE
- 2394 Whiteoak Ct SE
- 5090 Heather Rd SE
- 2341 Elmwood Cir SE
- 100 Calibre Lake Pkwy SE
- 4911 S Cobb Dr SE
- 424 Tioram Ln SE Unit 24
- 2430 Natoma Ct SE Unit 10
- 2430 Natoma Ct SE
- 2576 Alvecot Cir SE
- 2412 Elmwood Cir SE
- 205 MacLeans Cross Ln SE
- 118 Stuart Castle Way SE Unit 18
- 4570 S Cobb Dr SE
- 2011 Chelton Way SE
