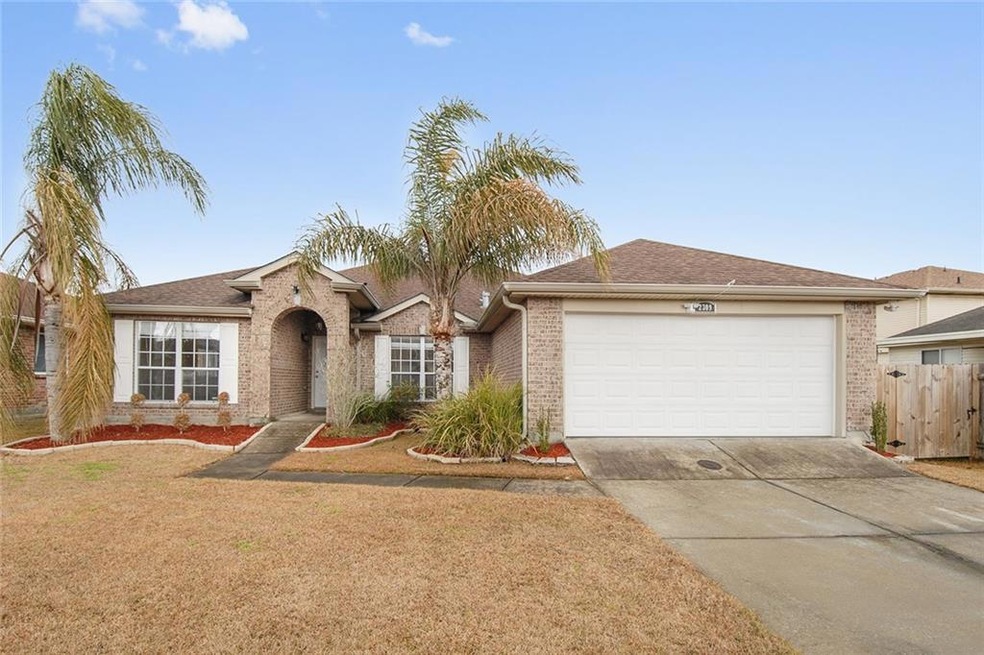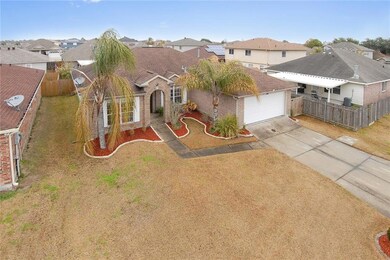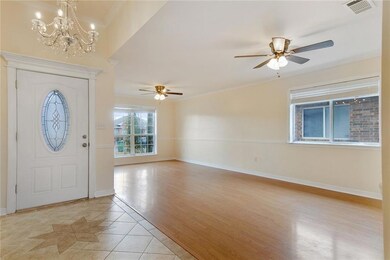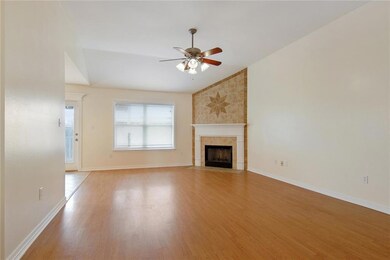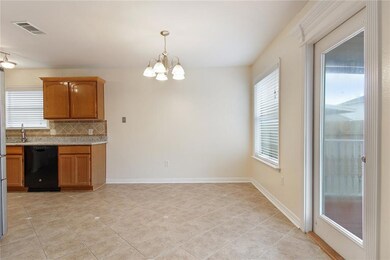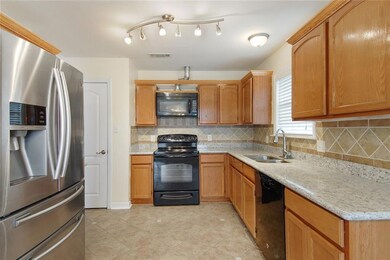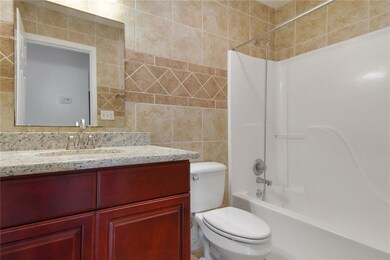
2309 S Parc Green St Harvey, LA 70058
Estimated Value: $250,767 - $272,000
Highlights
- Vaulted Ceiling
- Traditional Architecture
- Covered patio or porch
- Gretna No. 2 Academy for Advanced Studies Rated A
- Granite Countertops
- Attached Garage
About This Home
As of May 2018GORGEOUS HOME IN THE GATED COMMUNITY OF VILLAGE GREEN!! BOASTING AN OPEN AND SPACIOUS FLOOR PLAN WITH CUSTOM DESIGNER TILES THROUGHOUT! A LARGE LIVING/DINING ROOM OFFERS SPACE FOR ELEGANT ENTERTAINMENT WHILE A SIZABLE FAMILY ROOM FEATURES A WOOD BUNING FIREPLACE! THE KITCHEN HOUSES A SUNFILLED BREAKFAST AREA AND FEATURES GRANITE COUNTERS WITH ALL APPLIANCES INCLUDED! 4 LARGE BEDS, 2 LARGE BATHS, AND A LAUNDRY ROOM EQUIPPED WITH THE WASHER AND DRYER! RETREAT TO THE PRIVATE REAR YARD ON A DECK STYLE PORCH!!
Last Agent to Sell the Property
Homesmart Realty South License #000073626 Listed on: 02/21/2018

Home Details
Home Type
- Single Family
Est. Annual Taxes
- $171
Year Built
- Built in 2013
Lot Details
- Lot Dimensions are 60 x 110
- Fenced
- Rectangular Lot
- Property is in excellent condition
HOA Fees
- $31 Monthly HOA Fees
Home Design
- Traditional Architecture
- Cosmetic Repairs Needed
- Brick Exterior Construction
- Slab Foundation
- Shingle Roof
- Vinyl Siding
Interior Spaces
- 1,900 Sq Ft Home
- Property has 1 Level
- Vaulted Ceiling
- Ceiling Fan
- Wood Burning Fireplace
- Window Screens
- Home Security System
Kitchen
- Oven
- Cooktop
- Microwave
- Dishwasher
- Granite Countertops
- Disposal
Bedrooms and Bathrooms
- 4 Bedrooms
- 2 Full Bathrooms
Laundry
- Dryer
- Washer
Parking
- Attached Garage
- Garage Door Opener
- Off-Street Parking
Eco-Friendly Details
- ENERGY STAR Qualified Appliances
- Energy-Efficient Windows
- Energy-Efficient Lighting
- Energy-Efficient Insulation
Utilities
- Central Heating and Cooling System
- High-Efficiency Water Heater
- Cable TV Available
Additional Features
- Covered patio or porch
- City Lot
Community Details
- Village Green Association
Listing and Financial Details
- Assessor Parcel Number 700582309SPARCGREENST
Ownership History
Purchase Details
Home Financials for this Owner
Home Financials are based on the most recent Mortgage that was taken out on this home.Purchase Details
Home Financials for this Owner
Home Financials are based on the most recent Mortgage that was taken out on this home.Purchase Details
Home Financials for this Owner
Home Financials are based on the most recent Mortgage that was taken out on this home.Similar Homes in Harvey, LA
Home Values in the Area
Average Home Value in this Area
Purchase History
| Date | Buyer | Sale Price | Title Company |
|---|---|---|---|
| Jarboun Aidah | $200,000 | True Title Inc | |
| Ku Wai M | $180,000 | -- | |
| Dieu Binh T | $171,367 | -- |
Mortgage History
| Date | Status | Borrower | Loan Amount |
|---|---|---|---|
| Open | Jarboun Aidah | $190,000 | |
| Previous Owner | Ku Wai M | $144,000 | |
| Previous Owner | Dieu Binh T | $162,795 |
Property History
| Date | Event | Price | Change | Sq Ft Price |
|---|---|---|---|---|
| 05/07/2018 05/07/18 | Sold | -- | -- | -- |
| 04/07/2018 04/07/18 | Pending | -- | -- | -- |
| 02/21/2018 02/21/18 | For Sale | $220,000 | +10.1% | $116 / Sq Ft |
| 03/26/2013 03/26/13 | Sold | -- | -- | -- |
| 02/24/2013 02/24/13 | Pending | -- | -- | -- |
| 06/26/2012 06/26/12 | For Sale | $199,900 | -- | $105 / Sq Ft |
Tax History Compared to Growth
Tax History
| Year | Tax Paid | Tax Assessment Tax Assessment Total Assessment is a certain percentage of the fair market value that is determined by local assessors to be the total taxable value of land and additions on the property. | Land | Improvement |
|---|---|---|---|---|
| 2024 | $171 | $18,660 | $920 | $17,740 |
| 2023 | $1,440 | $18,000 | $920 | $17,080 |
| 2022 | $2,409 | $18,000 | $920 | $17,080 |
| 2021 | $2,277 | $18,000 | $920 | $17,080 |
| 2020 | $2,262 | $18,000 | $920 | $17,080 |
| 2019 | $2,278 | $18,000 | $920 | $17,080 |
| 2018 | $1,245 | $18,000 | $920 | $17,080 |
| 2017 | $2,048 | $18,000 | $920 | $17,080 |
| 2016 | $2,008 | $18,000 | $920 | $17,080 |
| 2015 | $2,025 | $18,000 | $920 | $17,080 |
| 2014 | $2,025 | $18,000 | $920 | $17,080 |
Agents Affiliated with this Home
-
Aline Ulrich
A
Seller's Agent in 2018
Aline Ulrich
Homesmart Realty South
(504) 491-0503
5 in this area
46 Total Sales
-
Nedal Ahmad
N
Buyer's Agent in 2018
Nedal Ahmad
LATTER & BLUM (LATT10)
(504) 232-1740
13 in this area
19 Total Sales
-
Thuan Nguyen
T
Seller's Agent in 2013
Thuan Nguyen
AT Home Realty Group
4 Total Sales
-
Ming Tang
M
Buyer's Agent in 2013
Ming Tang
Prosper Realty
(504) 881-0868
21 Total Sales
Map
Source: ROAM MLS
MLS Number: 2142707
APN: 0300011698
- 2321 Leigh Ln
- 2316 Penndale Ln
- 2260 Killington Dr
- 3316 E Parc Green St
- 2239 S Village Green St
- 2120 Killington Dr
- 2323 N Harper Dr
- 2829 Radley St
- 2324 Stall Dr
- 2733 W Friendship Dr
- 2128 Stall Dr
- 3720 Lake Arrowhead Dr
- 0 Lake Arrowhead Dr
- 4001 Bayou Oaks Dr
- 3404 Lake Des Allemands Dr
- 1825 Lake Superior Dr
- 2309 S Parc Green St
- 2313 S Parc Green St
- 3452 E Parc Green St
- 3448 E Parc Green St
- 2317 S Parc Green St
- 2308 Leigh Ln
- 3444 E Parc Green St
- 2312 Leigh Ln
- 2308 S Parc Green St
- 2316 Leigh Ln
- 2321 S Parc Green St
- 2304 S Parc Green St
- 2316 S Parc Green St
- 2312 S Parc Green St
- 3440 E Parc Green St
- 2320 Leigh Ln
- 2320 S Parc Green St
- 2325 S Parc Green St
- 3445 E Parc Green St
- 2324 S Parc Green St
