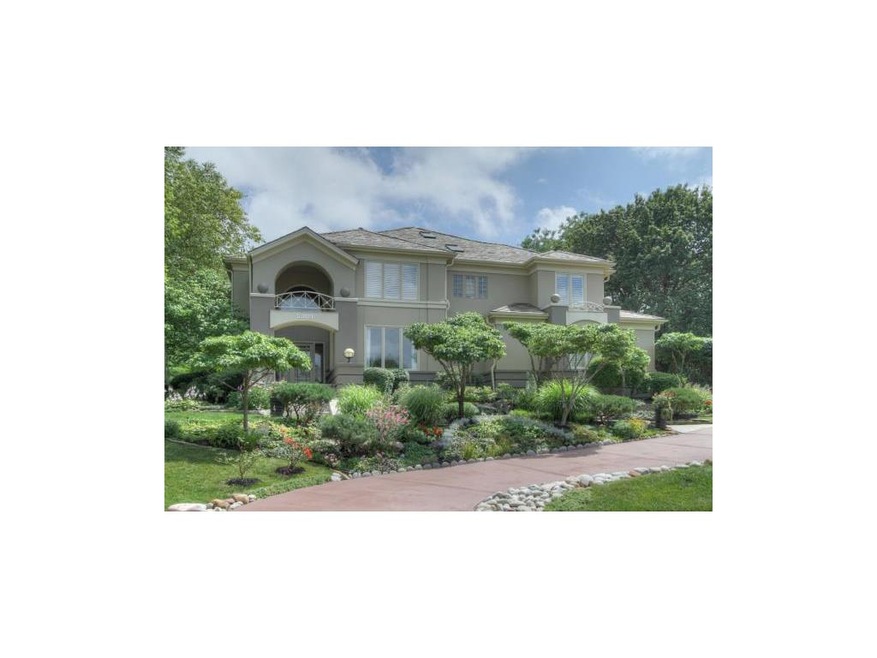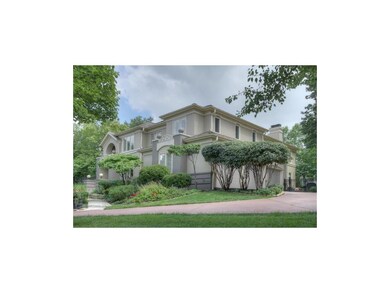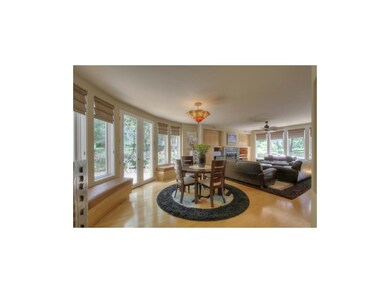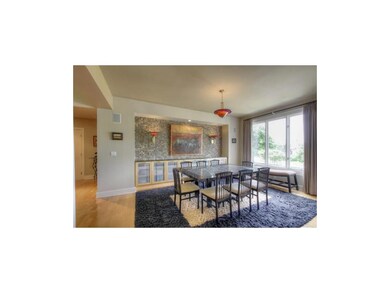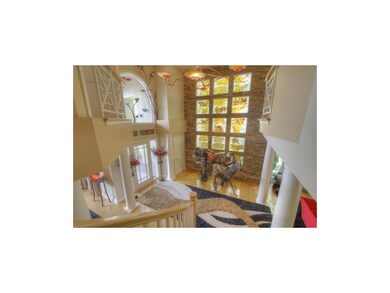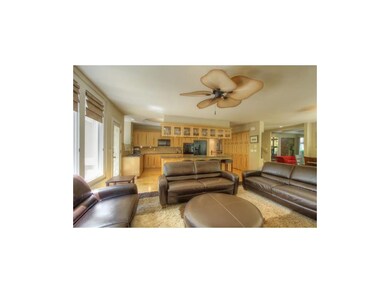
2309 W 118th St Leawood, KS 66211
Estimated Value: $1,175,279 - $1,490,000
Highlights
- Home Theater
- Contemporary Architecture
- Hearth Room
- Leawood Elementary School Rated A
- Great Room with Fireplace
- Recreation Room
About This Home
As of August 2012STUNNING HALLBROOK 2 STORY CONTEMPORARY HOME W/ ELEGANT, OPEN FLOOR PLAN AND STORAGE FOR 5 CARS! Located on fabulous daylight lot with the most gorgeous sought after landscaping in Hallbrook,this design features a breathtaking 2 story atrium entry with panoramic wall of windows, luxurious new slate roof and carpet, 3 cozy frpls, and spa master bath Finished lower level with media, game room, full bth, bar, workshop and hydraulic car lift, beautiful designer staircase, romantic master suite with private sitting room/study and fireplace, maple floors and cabinetry throughout, kitchen with large island, amazing gardens and massive flagstone patio
Last Agent to Sell the Property
David Estes
Kansas City Regional Homes Inc License #BR00032286 Listed on: 07/08/2011
Last Buyer's Agent
David Estes
Kansas City Regional Homes Inc License #BR00032286 Listed on: 07/08/2011
Home Details
Home Type
- Single Family
Est. Annual Taxes
- $11,299
Year Built
- Built in 1994
Lot Details
- Aluminum or Metal Fence
- Sprinkler System
- Many Trees
HOA Fees
- $146 Monthly HOA Fees
Parking
- 3 Car Attached Garage
- Inside Entrance
- Side Facing Garage
- Garage Door Opener
Home Design
- Contemporary Architecture
- Slate Roof
- Stucco
Interior Spaces
- Wet Bar: Other, Built-in Features, Ceramic Tiles, All Carpet, Kitchen Island, Laminate Counters, Wet Bar, All Window Coverings, Carpet, Shower Only, Walk-In Closet(s), Tub Only, Cathedral/Vaulted Ceiling, Ceiling Fan(s), Fireplace, Marble, Pantry, Wood Floor
- Built-In Features: Other, Built-in Features, Ceramic Tiles, All Carpet, Kitchen Island, Laminate Counters, Wet Bar, All Window Coverings, Carpet, Shower Only, Walk-In Closet(s), Tub Only, Cathedral/Vaulted Ceiling, Ceiling Fan(s), Fireplace, Marble, Pantry, Wood Floor
- Vaulted Ceiling
- Ceiling Fan: Other, Built-in Features, Ceramic Tiles, All Carpet, Kitchen Island, Laminate Counters, Wet Bar, All Window Coverings, Carpet, Shower Only, Walk-In Closet(s), Tub Only, Cathedral/Vaulted Ceiling, Ceiling Fan(s), Fireplace, Marble, Pantry, Wood Floor
- Skylights
- Some Wood Windows
- Thermal Windows
- Shades
- Plantation Shutters
- Drapes & Rods
- Entryway
- Great Room with Fireplace
- 3 Fireplaces
- Sitting Room
- Formal Dining Room
- Home Theater
- Recreation Room
- Workshop
- Laundry on main level
Kitchen
- Hearth Room
- Breakfast Room
- Electric Oven or Range
- Dishwasher
- Kitchen Island
- Granite Countertops
- Laminate Countertops
- Disposal
Flooring
- Wood
- Wall to Wall Carpet
- Linoleum
- Laminate
- Stone
- Ceramic Tile
- Luxury Vinyl Plank Tile
- Luxury Vinyl Tile
Bedrooms and Bathrooms
- 4 Bedrooms
- Cedar Closet: Other, Built-in Features, Ceramic Tiles, All Carpet, Kitchen Island, Laminate Counters, Wet Bar, All Window Coverings, Carpet, Shower Only, Walk-In Closet(s), Tub Only, Cathedral/Vaulted Ceiling, Ceiling Fan(s), Fireplace, Marble, Pantry, Wood Floor
- Walk-In Closet: Other, Built-in Features, Ceramic Tiles, All Carpet, Kitchen Island, Laminate Counters, Wet Bar, All Window Coverings, Carpet, Shower Only, Walk-In Closet(s), Tub Only, Cathedral/Vaulted Ceiling, Ceiling Fan(s), Fireplace, Marble, Pantry, Wood Floor
- Double Vanity
- Whirlpool Bathtub
- Bathtub with Shower
Finished Basement
- Sub-Basement: Other Room
- Natural lighting in basement
Home Security
- Home Security System
- Fire and Smoke Detector
Outdoor Features
- Enclosed patio or porch
Schools
- Leawood Elementary School
- Blue Valley North High School
Utilities
- Forced Air Zoned Heating and Cooling System
- Grinder Pump
Community Details
- Association fees include trash pick up
- Hallbrook Subdivision
Listing and Financial Details
- Exclusions: Car Lift, Humidifier,e
- Assessor Parcel Number HP19120001 0001
Ownership History
Purchase Details
Purchase Details
Home Financials for this Owner
Home Financials are based on the most recent Mortgage that was taken out on this home.Purchase Details
Similar Homes in Leawood, KS
Home Values in the Area
Average Home Value in this Area
Purchase History
| Date | Buyer | Sale Price | Title Company |
|---|---|---|---|
| Kalra Amandeep | -- | Continental Title | |
| Minarik Jason M | -- | First American Title | |
| Richardson Carol G | -- | None Available |
Mortgage History
| Date | Status | Borrower | Loan Amount |
|---|---|---|---|
| Previous Owner | Minarik Jason M | $623,900 | |
| Previous Owner | Wellner Julie A | $417,000 | |
| Previous Owner | Wellner Julie A | $83,000 |
Property History
| Date | Event | Price | Change | Sq Ft Price |
|---|---|---|---|---|
| 08/28/2012 08/28/12 | Sold | -- | -- | -- |
| 07/14/2012 07/14/12 | Pending | -- | -- | -- |
| 07/09/2011 07/09/11 | For Sale | $949,950 | -- | $227 / Sq Ft |
Tax History Compared to Growth
Tax History
| Year | Tax Paid | Tax Assessment Tax Assessment Total Assessment is a certain percentage of the fair market value that is determined by local assessors to be the total taxable value of land and additions on the property. | Land | Improvement |
|---|---|---|---|---|
| 2024 | $13,376 | $119,140 | $26,479 | $92,661 |
| 2023 | $12,574 | $110,941 | $26,479 | $84,462 |
| 2022 | $12,298 | $106,203 | $26,479 | $79,724 |
| 2021 | $12,033 | $99,464 | $24,064 | $75,400 |
| 2020 | $11,640 | $94,289 | $24,064 | $70,225 |
| 2019 | $11,690 | $93,001 | $24,064 | $68,937 |
| 2018 | $11,275 | $88,102 | $24,064 | $64,038 |
| 2017 | $11,075 | $85,100 | $24,064 | $61,036 |
| 2016 | $12,008 | $92,333 | $20,916 | $71,417 |
| 2015 | $11,757 | $89,309 | $20,916 | $68,393 |
| 2013 | -- | $89,689 | $20,792 | $68,897 |
Agents Affiliated with this Home
-
D
Seller's Agent in 2012
David Estes
Kansas City Regional Homes Inc
Map
Source: Heartland MLS
MLS Number: 1737761
APN: HP19120001-0001
- 2121 W 120th St
- 2116 W 120th Terrace
- 2135 W 116th St
- 12000 Overbrook Rd
- 11712 Brookwood Ave
- 11530 Cambridge Rd
- 11526 Cambridge Rd
- 2005 W 120th Terrace
- 11524 Cambridge Rd
- 11804 Summit St
- 12109 Overbrook Ct
- 11521 Cambridge Rd
- 11517 Cambridge Rd
- 11508 Cambridge Rd
- 2100 W 115th St
- 11509 Cambridge Rd
- 11513 Cambridge Rd
- 11501 Cambridge Rd
- 11505 Cambridge Rd
- 11420 Cambridge Rd
- 2309 W 118th St
- 2348 W 118th Terrace
- 2305 W 118th St
- 2509 W 118th St
- 2344 W 118th Terrace
- 2540 W 118th Terrace
- 2304 W 118th St
- 2301 W 118th St
- 2508 W 118th St
- 2513 W 118th St
- 2357 W 118th Terrace
- 2544 W 118th Terrace
- 2300 W 118th St
- 11804 High Dr
- 2541 W 118th Terrace
- 2353 W 118th Terrace
- 11808 High Dr
- 2512 W 118th St
- 11732 High Dr
- 2349 W 118th Terrace
