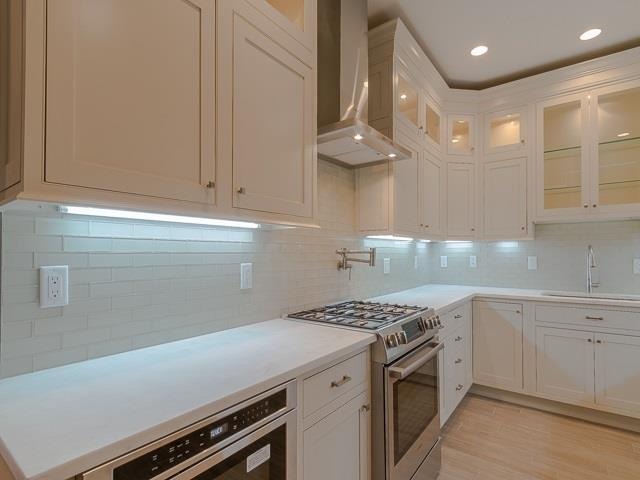
231 1st St Unit 3C Jersey City, NJ 07302
Downtown Jersey City NeighborhoodHighlights
- Views of New York
- 4-minute walk to Grove Street
- Property is near a park
- Dr Ronald McNair High School Rated A+
- Brownstone
- Wood Flooring
About This Home
As of April 2019Downtown Jersey City's premier concrete & steel new construction condo building. The Gannon has a number of great 2 bedroom 2 full bath homes remaining. These homes combine convenience and sophistication, historic charm and high-tech capability. They include gourmet chef’s kitchens, premier built-in Bosch appliances w/ vented hoods, self-cleaning & convection gas ovens, solid maple Decora cabinets with inset doors & soft close drawers, exclusive Italian Gold Calacatta marble counters (honed and sealed), 9'10" high ceilings, 7' high solid doors, , solid 5" quarter ripped red oak wide plank flooring with maple and walnut inlay, central HVAC, full size washer and gas dryers, luxurious master suites, with Kohler 10" rain showers and body sprays, prewired for entertainment, and smart home technology . Common elements include: owners lobby and elevator access to all levels, bicycle storage, backup generator, landscaped resident's courtyard on ground floor, and an amazing rooftop deck with a large outdoor kitchen. Located only 2 blocks to Grove St. Path Station, in Jersey City's Historic community of Harismus Cove. Surrounded by restaurants, shops, near Van Vorst, and Hamilton parks, grocery, and Newport mall. One-year prepaid parking in nearby garage is included, and immediate occupancy is available. Sale center open: Saturday October 8th 1pm to 4pm. and Sunday October 9th 1pm to 4pm.
Last Agent to Sell the Property
PROMINENT PROPERTIES SOTHEBY'S INTERNATIONAL REALTY License #0457120 Listed on: 09/09/2016

Property Details
Home Type
- Condominium
HOA Fees
- $440 Monthly HOA Fees
Parking
- 1 Parking Space
Home Design
- Brownstone
- Contemporary Architecture
- Brick Exterior Construction
Interior Spaces
- 1,143 Sq Ft Home
- Multi-Level Property
- Living Room
- Dining Room
- Wood Flooring
- Views of New York
- Intercom
- Washer and Dryer
Kitchen
- Gas Oven or Range
- Microwave
- Dishwasher
Bedrooms and Bathrooms
- 2 Main Level Bedrooms
- 2 Full Bathrooms
Location
- Property is near a park
- Property is near public transit
- Property is near schools
- Property is near shops
- Property is near a bus stop
Utilities
- Central Air
- Heating System Uses Gas
Listing and Financial Details
- Legal Lot and Block 00004 01 / 11403
- Assessor Parcel Number 87710
Community Details
Overview
- Association fees include water
- The Gannon Condos
Amenities
- Recreation Room
- Elevator
Recreation
- Community Playground
Pet Policy
- Pets Allowed
Similar Homes in the area
Home Values in the Area
Average Home Value in this Area
Property History
| Date | Event | Price | Change | Sq Ft Price |
|---|---|---|---|---|
| 04/13/2019 04/13/19 | Sold | $965,000 | -0.5% | $844 / Sq Ft |
| 02/14/2019 02/14/19 | Pending | -- | -- | -- |
| 02/07/2019 02/07/19 | For Sale | $969,999 | -0.5% | $849 / Sq Ft |
| 10/19/2016 10/19/16 | Sold | $975,000 | -1.0% | $853 / Sq Ft |
| 10/03/2016 10/03/16 | Pending | -- | -- | -- |
| 09/09/2016 09/09/16 | For Sale | $985,000 | -- | $862 / Sq Ft |
Tax History Compared to Growth
Agents Affiliated with this Home
-
Francesco Mazzaferro

Seller's Agent in 2019
Francesco Mazzaferro
Christie's Real Estate Northern NJ
(201) 410-3020
30 in this area
313 Total Sales
-
Nader Rezai

Seller's Agent in 2016
Nader Rezai
PROMINENT PROPERTIES SOTHEBY'S INTERNATIONAL REALTY
(201) 736-5713
8 in this area
112 Total Sales
-
GULPERI ATAHAN
G
Buyer's Agent in 2016
GULPERI ATAHAN
LIBERTY REALTY LLC
(201) 233-3226
17 Total Sales
Map
Source: Hudson County MLS
MLS Number: 160013401
- 277 2nd St Unit 1
- 233 3rd St Unit 2
- 231 3rd St Unit H
- 229 3rd St Unit 202
- 228 1st St Unit 3B
- 243 3rd St Unit 1
- 218 1st St
- 216 1st St
- 373 Manila Ave
- 230 Bay St Unit 1
- 155 N Bay St Unit 2805
- 155 N Bay St Unit 1601
- 155 N Bay St Unit 1203
- 155 N Bay St Unit 2303
- 155 N Bay St Unit 511
- 226 Bay St Unit 1
- 227 Bay St Unit 4B
- 300 2nd St Unit 2
- 264 3rd St Unit 4L
- 75 Erie St
