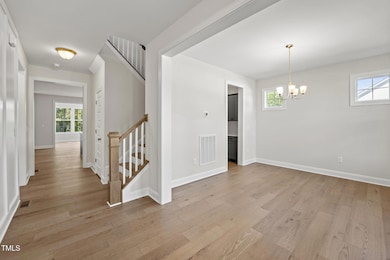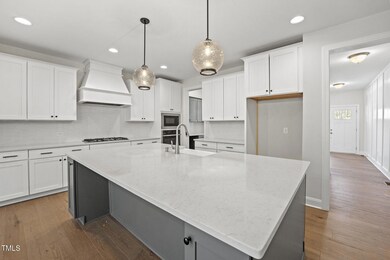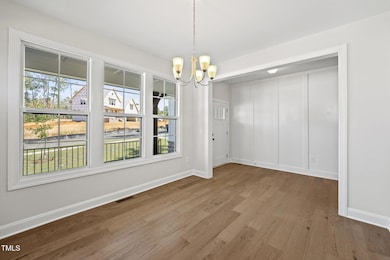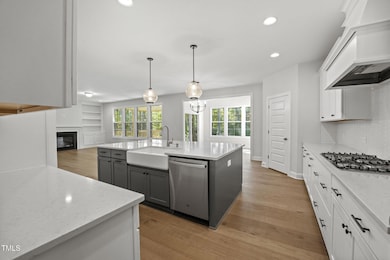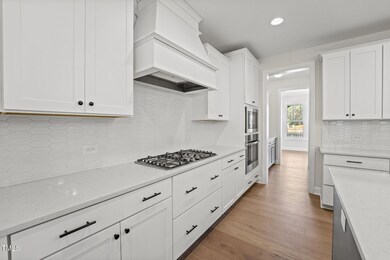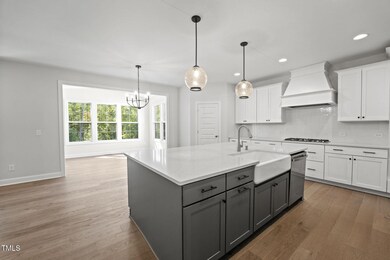
231 Dona Dr Carthage, NC 28327
Estimated payment $3,572/month
Highlights
- New Construction
- Traditional Architecture
- Loft
- Open Floorplan
- Main Floor Primary Bedroom
- Sun or Florida Room
About This Home
Receive $20,000 towards closing costs (rate buydown) with use of preferred lender! READY THIS FALL! The Grayson designer home with 3-CAR GARAGE sits on Homesite #1, at just under 1/2 acre. The Grayson features loads of flex space, spacious Primary Suite and an open floor plan. If you love to entertain, then you will love the formal dining room that greets you as you enter through the foyer! It has a convenient walkthrough directly into the chef's kitchen. The kitchen boasts a large center island, sleek quartz counters, gas cooking and a walk-in corner pantry. The kitchen opens to the breakfast nook, large family room with fireplace and the sun-filled morning room! Just off the morning room, you'll find your screen porch, ideal for taking in those summer evenings. A private study completes the first floor with a full bath located in the hall. Upstairs, you'll find the beautiful Primary Suite with large walk-in closet and private bath with double vanity. A flexible loft space, three additional bedrooms (one with en-suite bath) and laundry room completes the tour. Conveniently located just 20 minutes from Southern Pines, with easy access to Hwy 22, US 501 and US 1, Tyson's Trail Estates makes both commuting and exploring the area effortless. Enjoy nearby healthcare, shopping, dining and recreational options in the Town of Carthage. Plus, with Fort Bragg just a short drive away, it's an ideal location for military families. (HOME WILL BE UNDER CONSTRUCTION SOON - Photos are from builder's library and shown as an example only. Colors, features and options will vary).
Home Details
Home Type
- Single Family
Est. Annual Taxes
- $3,936
Year Built
- Built in 2025 | New Construction
Lot Details
- 0.47 Acre Lot
- Lot Dimensions are 89x214x82x235
Parking
- 3 Car Direct Access Garage
- Front Facing Garage
- Garage Door Opener
- 2 Open Parking Spaces
Home Design
- Home is estimated to be completed on 11/19/25
- Traditional Architecture
- Brick Veneer
- Shingle Roof
- Vinyl Siding
Interior Spaces
- 2,985 Sq Ft Home
- 2-Story Property
- Open Floorplan
- Built-In Features
- Entrance Foyer
- Family Room with Fireplace
- Dining Room
- Home Office
- Loft
- Sun or Florida Room
- Screened Porch
- Basement
- Crawl Space
- Pull Down Stairs to Attic
Kitchen
- Breakfast Area or Nook
- Walk-In Pantry
- Built-In Oven
- Electric Oven
- Gas Cooktop
- Microwave
- Dishwasher
- Kitchen Island
- Quartz Countertops
Flooring
- Carpet
- Ceramic Tile
- Luxury Vinyl Tile
Bedrooms and Bathrooms
- 4 Bedrooms
- Primary Bedroom on Main
- Walk-In Closet
- 4 Full Bathrooms
- Double Vanity
- Walk-in Shower
Laundry
- Laundry Room
- Laundry on upper level
- Washer and Electric Dryer Hookup
Schools
- Moore County Schools Elementary And Middle School
- Moore County Schools High School
Utilities
- Forced Air Heating and Cooling System
- Electric Water Heater
- Septic Tank
Listing and Financial Details
- Assessor Parcel Number 0000989
Community Details
Overview
- Property has a Home Owners Association
- Association fees include unknown
- Esteban 61 16, Llc Association, Phone Number (206) 999-8993
- Built by HHHunt Homes of Raleigh-Durham
- Tysons Trail Estates Subdivision, Grayson Heritage C Floorplan
Security
- Resident Manager or Management On Site
Map
Home Values in the Area
Average Home Value in this Area
Tax History
| Year | Tax Paid | Tax Assessment Tax Assessment Total Assessment is a certain percentage of the fair market value that is determined by local assessors to be the total taxable value of land and additions on the property. | Land | Improvement |
|---|---|---|---|---|
| 2024 | $2,389 | $280,260 | $280,260 | $0 |
| 2023 | $2,445 | $280,260 | $280,260 | $0 |
| 2022 | $2,309 | $224,210 | $224,210 | $0 |
| 2021 | $2,365 | $224,210 | $224,210 | $0 |
| 2020 | $2,389 | $224,210 | $224,210 | $0 |
| 2019 | $7 | $227,520 | $227,520 | $0 |
| 2018 | $103 | $214,910 | $214,910 | $0 |
| 2017 | $102 | $214,910 | $214,910 | $0 |
| 2015 | $2,106 | $214,910 | $214,910 | $0 |
| 2014 | $2,130 | $232,780 | $232,780 | $0 |
| 2013 | -- | $232,780 | $232,780 | $0 |
Property History
| Date | Event | Price | Change | Sq Ft Price |
|---|---|---|---|---|
| 08/22/2025 08/22/25 | For Sale | $599,990 | -- | $201 / Sq Ft |
Purchase History
| Date | Type | Sale Price | Title Company |
|---|---|---|---|
| Warranty Deed | $1,428,000 | None Listed On Document | |
| Warranty Deed | $450,000 | None Available | |
| Warranty Deed | -- | None Available | |
| Warranty Deed | $254,000 | None Available |
Mortgage History
| Date | Status | Loan Amount | Loan Type |
|---|---|---|---|
| Previous Owner | $236,000 | Purchase Money Mortgage |
Similar Homes in Carthage, NC
Source: Doorify MLS
MLS Number: 10117459
APN: 8577-00-54-9561
- Morgan Plan at Tyson’s Trail Estates
- Taylor Plan at Tyson’s Trail Estates
- Franklin Plan at Tyson’s Trail Estates
- Chatham Plan at Tyson’s Trail Estates
- Grayson Plan at Tyson’s Trail Estates
- Jarvis Plan at Tyson’s Trail Estates
- 290 Dona Dr
- 261 Dona Dr
- 249 Dona Dr
- 243 Dona Dr
- 273 Dona Dr
- 237 Dona Dr
- King Plan at Brookwood - Smart Living
- Quinn Plan at Brookwood - Smart Living
- Edison Plan at Brookwood - Smart Living
- Newton Plan at Brookwood - Smart Living
- Maxwell Plan at Brookwood - Smart Living
- Curie Plan at Brookwood - Smart Living
- 140 Enfield Dr
- 0 S Mcneill St
- 1206 Gracie Ln
- 2305 Gracie Ln
- 2507 Gracie Ln
- 484 Little River Farm Blvd Unit A205
- 6900 Bulldog Ln
- 551 Herons Brook Dr
- 585 Herons Brook Dr
- 916 Rays Bridge Rd
- 9 Dixie Dr
- 168 Woodward Ln
- 324 Pine Laurel Dr
- 85 Pine Lake Dr
- 120 Crimson Ct
- 89 Sandpiper Dr
- 18 Victoria Dr
- 4 Wingate Ct
- 135 Kingswood Cir
- 4 Carson Way Unit 14
- 5 Kemper Woods Ct
- 500 Moonseed Ln

