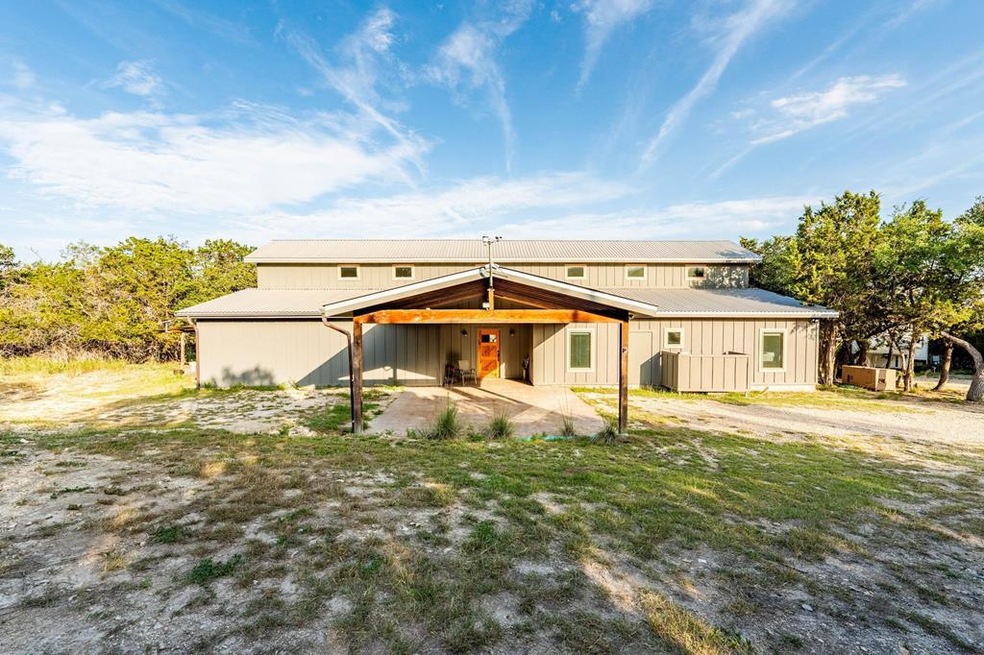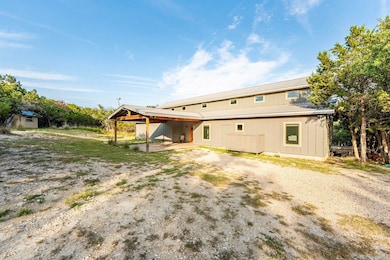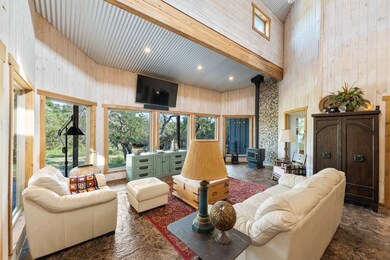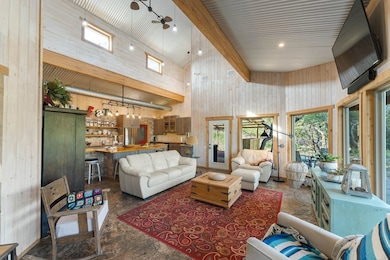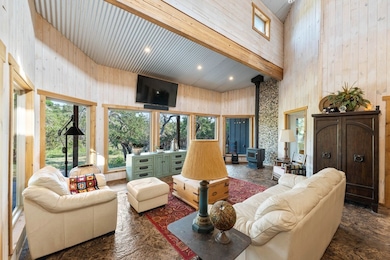
231 Doris Dr Kerrville, TX 78028
Estimated payment $7,697/month
Highlights
- RV Access or Parking
- Deck
- Partially Wooded Lot
- Fred H. Tally Elementary School Rated A-
- Secluded Lot
- Country Style Home
About This Home
Unique rustic ranch-style home created by a Southwest artist, chef, and hobbyist. Located just outside Kerrville city limits—no permits or city property taxes—this 3,460 sq. ft. home sits on 5 wooded acres. Features include 22-ft ceilings in the great room, 3 bedrooms downstairs, a large upstairs studio with half bath, and a chef's kitchen with 7-ft sink, 4 counters, and a walk-through pantry. Both full baths are handicap-accessible with heated, personal-washing toilets. Master bath includes a 2-person FAR infrared sauna and Japanese Ofuro soaking tub. “On-demand” hot water, twin HVAC systems with quad zoning, and no carpet throughout. Enjoy panoramic wooded views, a large patio, deck, and outdoor cooking area. Built for low-maintenance living with advanced technology, RV hookups, and space for a motorhome. A diesel generator powers the entire home when needed. Also includes a deep water well and 2,500-gallon water tank. Most furnishings and decor to convey making this an ideal turnkey residence as a primary or secondary home.
Listing Agent
eXp Realty LLC Brokerage Phone: 8885197431 License #0648620 Listed on: 05/23/2025

Home Details
Home Type
- Single Family
Est. Annual Taxes
- $7,001
Year Built
- Built in 2017
Lot Details
- 5 Acre Lot
- Property fronts a county road
- Hunting Land
- Xeriscape Landscape
- Secluded Lot
- Open Lot
- Sloped Lot
- Partially Wooded Lot
Home Design
- Country Style Home
- Split Level Home
- Slab Foundation
- Metal Roof
- HardiePlank Type
Interior Spaces
- 3,460 Sq Ft Home
- High Ceiling
- Wood Burning Fireplace
- Double Pane Windows
- Living Room with Fireplace
- Concrete Flooring
- Fire and Smoke Detector
Kitchen
- Electric Cooktop
- Dishwasher
Bedrooms and Bathrooms
- 3 Bedrooms
- Walk-In Closet
- Bathtub with Shower
Laundry
- Laundry Room
- Laundry on main level
- Washer and Dryer Hookup
Parking
- 2 Parking Spaces
- 2 Carport Spaces
- RV Access or Parking
Accessible Home Design
- Wheelchair Access
- Customized Wheelchair Accessible
Outdoor Features
- Deck
- Covered patio or porch
- Rain Gutters
Schools
- Tally Elementary School
Utilities
- Zoned Heating and Cooling
- Well
- Tankless Water Heater
- Cable TV Available
Community Details
- No Home Owners Association
Map
Home Values in the Area
Average Home Value in this Area
Tax History
| Year | Tax Paid | Tax Assessment Tax Assessment Total Assessment is a certain percentage of the fair market value that is determined by local assessors to be the total taxable value of land and additions on the property. | Land | Improvement |
|---|---|---|---|---|
| 2024 | $6,471 | $497,483 | $90,000 | $407,483 |
| 2023 | $4,358 | $497,483 | $90,000 | $407,483 |
| 2022 | $4,860 | $350,750 | $85,000 | $265,750 |
| 2021 | $4,890 | $316,088 | $85,000 | $231,088 |
| 2020 | $3,724 | $253,075 | $85,000 | $168,075 |
| 2019 | $2,673 | $153,040 | $31,250 | $121,790 |
| 2018 | $2,651 | $153,040 | $31,250 | $121,790 |
| 2017 | $2,653 | $153,040 | $31,250 | $121,790 |
| 2016 | $542 | $31,250 | $31,250 | $0 |
| 2015 | -- | $31,250 | $31,250 | $0 |
| 2014 | -- | $31,250 | $31,250 | $0 |
Property History
| Date | Event | Price | Change | Sq Ft Price |
|---|---|---|---|---|
| 07/17/2025 07/17/25 | For Sale | $1,285,650 | 0.0% | $372 / Sq Ft |
| 07/08/2025 07/08/25 | Off Market | -- | -- | -- |
| 05/23/2025 05/23/25 | For Sale | $1,285,650 | -- | $372 / Sq Ft |
Purchase History
| Date | Type | Sale Price | Title Company |
|---|---|---|---|
| Warranty Deed | -- | None Available |
Mortgage History
| Date | Status | Loan Amount | Loan Type |
|---|---|---|---|
| Closed | $75,000 | Unknown |
Similar Homes in Kerrville, TX
Source: Kerrville Board of REALTORS®
MLS Number: 119345
APN: R533354
- 2122 W Bluff Dr
- 2120 Bluff Ridge Dr Unit 3
- 2106 Trailwood Cir
- 2202 Athens Ave Unit 120
- 431 Crest Ridge Dr Unit 4
- 1725 Foothills Dr
- 2102 Valencia Dr N Unit 84
- 2015 Chalet Cir
- 2004 Bordeaux Dr N Unit 47
- 2006 Valencia Dr N
- 2006 Valencia Dr N Unit 83
- 1906 Chalet Cir Unit 141
- 1902 Chalet Cir Unit 142
- 2002 Bordeaux Dr N Unit 46
- 2011 Athens Ave
- 2004 Valencia Dr N
- 2004 Valencia Dr N Unit 82
- 2005 Valencia Dr N
- 1601 Valencia Dr N Unit 45
- 1808 Chalet Cir
- 204 Manor Dr
- 118 Sleepy Mountain Rd
- 250 Old Oaks
- 1012 #2A Guadalupe St
- 907 Barry Dr
- 155 Nimitz Rd
- 521#1201 Guadalupe St
- 220 W Davis St
- 309 Lowry St
- 1000 Paschal Ave
- 906 George St
- 426 Fitch St
- 515 Roy St
- 1407 Sidney Baker St
- 717 Hill Country Dr
- 705 Tennis St
- 913 Prescott St
- 801 Laura Belle Dr
- 107 W Timber Ln
- 1213 Donna Kay Dr
