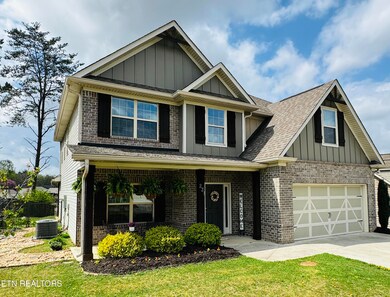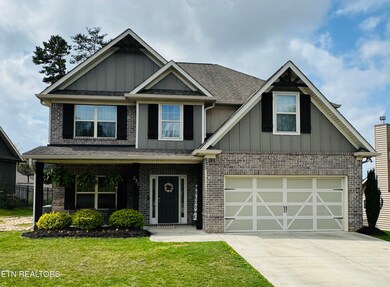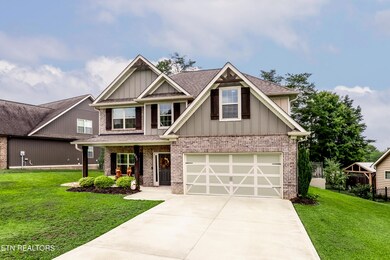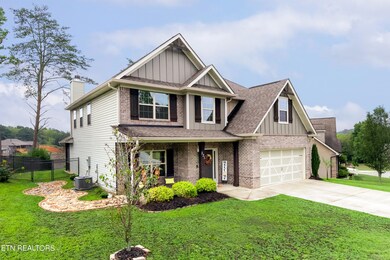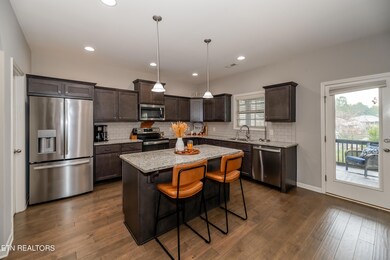
231 Fallon Ln Lenoir City, TN 37771
Highlights
- Craftsman Architecture
- Cathedral Ceiling
- 2 Fireplaces
- Countryside Views
- Wood Flooring
- Great Room
About This Home
As of May 2025Discover this beautiful 4 bedroom, 3 bath Craftsman-style home, perfectly situated on the best street in this sought-after subdivision. This property boasts timeless elegance and modern comforts, offering everything you need for family living in a prime location near top-rated schools, parks, and shoping. Key features include Craftsman charm, showcasing vaulted ceilings, arched entries, and an open floor plan that creates a spacious and airy atmosphere throughout the home. Enjoy cooking in a kitchen equipped with stunning granite countertops, large pantry, kitchen island, and room to entertain! Game Day Porch- Relax and entertain on the screened in porch, perfect for enjoying game days and outdoor gatherings. Step outside and to a gorgeous fenced backyard complete with garden boxes, ideal for gardening enthusiasts and family activities! Beautiful hardwood flooring runs throughout much of the home, adding warmth and sophistication. Spacious, sun filled bedrooms provide plenty of space and privacy for the entire family. This exceptional property with scenic views offers the best of suburban living with a blend of style, space, and convenience. Don't miss your chance to own this beautiful home!
Last Agent to Sell the Property
River Rock Real Estate Group License #330372 Listed on: 09/30/2024
Home Details
Home Type
- Single Family
Est. Annual Taxes
- $2,154
Year Built
- Built in 2017
Lot Details
- 10,019 Sq Ft Lot
- Cul-De-Sac
- Fenced Yard
- Level Lot
- Rain Sensor Irrigation System
HOA Fees
- $9 Monthly HOA Fees
Parking
- 2 Car Garage
- Parking Available
- Garage Door Opener
Home Design
- Craftsman Architecture
- Brick Exterior Construction
- Slab Foundation
- Frame Construction
- Vinyl Siding
Interior Spaces
- 2,734 Sq Ft Home
- Tray Ceiling
- Cathedral Ceiling
- Ceiling Fan
- 2 Fireplaces
- Wood Burning Fireplace
- Gas Log Fireplace
- Great Room
- Formal Dining Room
- Storage
- Utility Room
- Countryside Views
- Fire and Smoke Detector
Kitchen
- Eat-In Kitchen
- Breakfast Bar
- <<selfCleaningOvenToken>>
- Range<<rangeHoodToken>>
- <<microwave>>
- Dishwasher
- Kitchen Island
- Disposal
Flooring
- Wood
- Carpet
- Tile
Bedrooms and Bathrooms
- 4 Bedrooms
- Walk-In Closet
- Walk-in Shower
Laundry
- Laundry Room
- Washer and Dryer Hookup
Outdoor Features
- Patio
Utilities
- Zoned Heating and Cooling System
- Heating System Uses Natural Gas
- Internet Available
- Cable TV Available
Community Details
- Carrington Subdivision
- Mandatory home owners association
Listing and Financial Details
- Property Available on 9/27/24
- Assessor Parcel Number 015N C 064.00
Ownership History
Purchase Details
Home Financials for this Owner
Home Financials are based on the most recent Mortgage that was taken out on this home.Purchase Details
Home Financials for this Owner
Home Financials are based on the most recent Mortgage that was taken out on this home.Purchase Details
Home Financials for this Owner
Home Financials are based on the most recent Mortgage that was taken out on this home.Purchase Details
Home Financials for this Owner
Home Financials are based on the most recent Mortgage that was taken out on this home.Purchase Details
Similar Homes in Lenoir City, TN
Home Values in the Area
Average Home Value in this Area
Purchase History
| Date | Type | Sale Price | Title Company |
|---|---|---|---|
| Warranty Deed | $515,000 | Independence Title & Escrow In | |
| Warranty Deed | $515,000 | Independence Title & Escrow In | |
| Warranty Deed | $375,000 | None Available | |
| Warranty Deed | $274,850 | Concord Title | |
| Warranty Deed | $38,000 | -- | |
| Quit Claim Deed | -- | -- |
Mortgage History
| Date | Status | Loan Amount | Loan Type |
|---|---|---|---|
| Open | $515,000 | New Conventional | |
| Closed | $515,000 | New Conventional | |
| Previous Owner | $318,750 | New Conventional | |
| Previous Owner | $175,000 | Purchase Money Mortgage | |
| Previous Owner | $208,387 | New Conventional | |
| Previous Owner | $208,387 | New Conventional |
Property History
| Date | Event | Price | Change | Sq Ft Price |
|---|---|---|---|---|
| 05/19/2025 05/19/25 | Sold | $515,000 | -6.3% | $188 / Sq Ft |
| 04/12/2025 04/12/25 | Pending | -- | -- | -- |
| 04/04/2025 04/04/25 | Price Changed | $549,900 | -2.7% | $201 / Sq Ft |
| 03/21/2025 03/21/25 | Price Changed | $565,000 | -1.7% | $207 / Sq Ft |
| 02/27/2025 02/27/25 | Price Changed | $574,900 | -2.4% | $210 / Sq Ft |
| 02/17/2025 02/17/25 | Price Changed | $589,000 | -1.7% | $215 / Sq Ft |
| 10/31/2024 10/31/24 | Price Changed | $599,000 | -4.8% | $219 / Sq Ft |
| 09/30/2024 09/30/24 | For Sale | $629,500 | +22.2% | $230 / Sq Ft |
| 09/27/2024 09/27/24 | Off Market | $515,000 | -- | -- |
| 09/27/2024 09/27/24 | For Sale | $629,500 | +67.9% | $230 / Sq Ft |
| 07/02/2021 07/02/21 | Sold | $375,000 | -- | $137 / Sq Ft |
Tax History Compared to Growth
Tax History
| Year | Tax Paid | Tax Assessment Tax Assessment Total Assessment is a certain percentage of the fair market value that is determined by local assessors to be the total taxable value of land and additions on the property. | Land | Improvement |
|---|---|---|---|---|
| 2023 | $2,153 | $90,350 | $0 | $0 |
| 2022 | $2,136 | $90,350 | $9,500 | $80,850 |
| 2021 | $2,109 | $90,350 | $9,500 | $80,850 |
| 2020 | $1,803 | $90,350 | $9,500 | $80,850 |
| 2019 | $1,798 | $69,750 | $9,500 | $60,250 |
| 2018 | $1,754 | $69,750 | $9,500 | $60,250 |
| 2017 | $811 | $69,750 | $9,500 | $60,250 |
| 2016 | $242 | $9,250 | $9,250 | $0 |
| 2015 | $241 | $9,250 | $9,250 | $0 |
| 2014 | $241 | $9,250 | $9,250 | $0 |
Agents Affiliated with this Home
-
Mary Clagg
M
Seller's Agent in 2025
Mary Clagg
River Rock Real Estate Group
(865) 363-8794
18 in this area
54 Total Sales
-
Chloe Ingle
C
Buyer's Agent in 2025
Chloe Ingle
Realty Executives Associates
(865) 983-0011
1 in this area
2 Total Sales
-
V
Seller's Agent in 2021
Vinnie Casazza
Wallace
Map
Source: East Tennessee REALTORS® MLS
MLS Number: 1277669
APN: 015N-C-064.00
- 643 Carrington Blvd
- 533 Carrington Blvd
- 632 Sharp Dr
- 519 Carrington Blvd
- 137 Pinewood Dr
- 113 Kaley Ln
- 350 Simpson Rd
- 0 Jim Hartsook Dr
- 941 Pine Top St
- 257 Sugar Maple Trail
- 329 Sugar Maple Trail
- 341
- 353 Sugar Maple Trail
- 1860 Old Highway 95
- 266 Sugar Maple Trail
- 340 Sugar Maple Trail
- 244 Sugar Maple Trail
- 230 Sugar Maple Trail
- 130 Thuja Tree Ln
- 0 Church Dr

