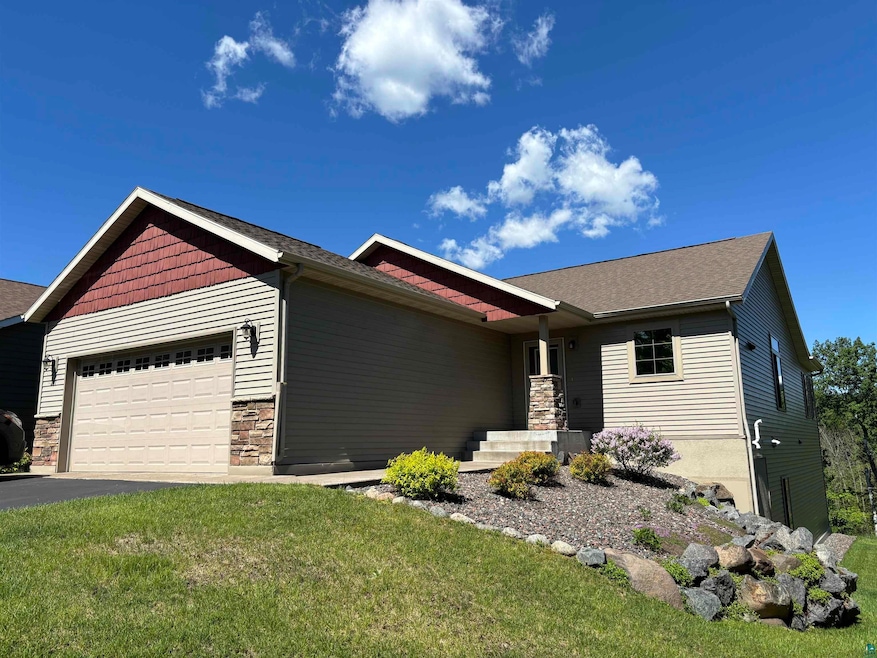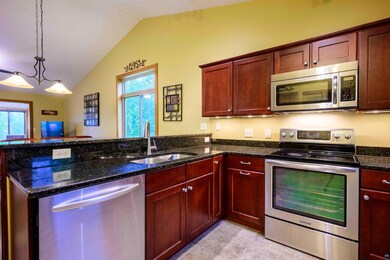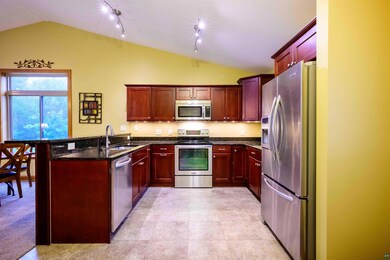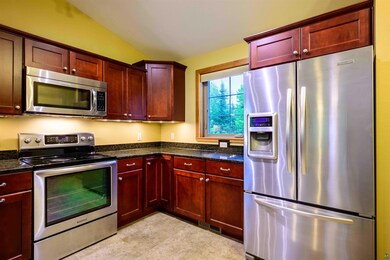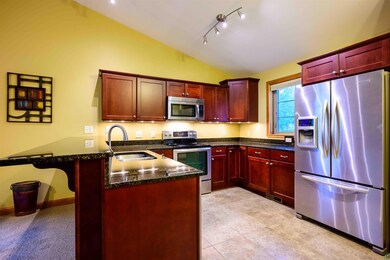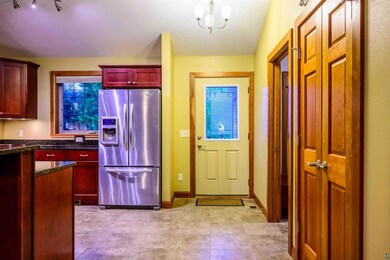
231 Hickory St Duluth, MN 55811
Duluth Heights NeighborhoodHighlights
- Panoramic View
- Vaulted Ceiling
- Sun or Florida Room
- Deck
- Ranch Style House
- Corner Lot
About This Home
As of December 2024Nestled in the desirable Duluth Heights neighborhood, this 4 bedroom 3 bath immaculate home offers many conveniences on one level. As you step inside, the open-concept layout welcomes you with vaulted ceilings & abundant natural light, creating a sense of grandeur & comfort. The stunning kitchen features cherry cabinets & granite counter tops, along with stainless steel appliances. The sun-room looks out to the beautiful woods with Chester Creek flowing through, great for relaxing. A primary suite with a private bath shares the main floor with another bedroom, a laundry room and a ¾ bath. The walkout basement provides additional space for recreation plus two more bedrooms, a 3/4 bath and storage. Enjoy the comfort of central air in the hot summer months and your favorite book in front of the fireplace during the cooler months. A fully landscaped yard leads you to a walking trail, perfect for enjoying the beautiful surroundings. Every detail in this meticulously maintained home ensures a move-in ready experience in a community that values quality living. This home has been pre-inspected. Call for a showing today!
Home Details
Home Type
- Single Family
Est. Annual Taxes
- $5,473
Year Built
- Built in 2013
Lot Details
- 3,485 Sq Ft Lot
- Lot Dimensions are 40' x 82'
- Corner Lot
- Lot Has A Rolling Slope
- Landscaped with Trees
HOA Fees
- $250 Monthly HOA Fees
Home Design
- Ranch Style House
- Poured Concrete
- Fire Rated Drywall
- Wood Frame Construction
- Insulated Concrete Forms
- Asphalt Shingled Roof
- Steel Siding
Interior Spaces
- Vaulted Ceiling
- Ceiling Fan
- Gas Fireplace
- Vinyl Clad Windows
- Family Room
- Combination Dining and Living Room
- Sun or Florida Room
- Lower Floor Utility Room
- Storage Room
- Utility Room
- Panoramic Views
Kitchen
- Breakfast Bar
- Range<<rangeHoodToken>>
- <<microwave>>
- Dishwasher
Bedrooms and Bathrooms
- 4 Bedrooms
- Bathroom on Main Level
Laundry
- Laundry Room
- Laundry on main level
- Dryer
- Washer
Finished Basement
- Walk-Out Basement
- Basement Fills Entire Space Under The House
- Fireplace in Basement
- Bedroom in Basement
- Recreation or Family Area in Basement
- Finished Basement Bathroom
- Basement Window Egress
Parking
- 2 Car Attached Garage
- Insulated Garage
- Garage Door Opener
- Driveway
- Off-Street Parking
Outdoor Features
- Deck
- Patio
- Rain Gutters
Utilities
- Forced Air Heating and Cooling System
- Heating System Uses Natural Gas
- Gas Water Heater
- Cable TV Available
Community Details
- Association fees include snow removal, lawn care
Listing and Financial Details
- Assessor Parcel Number 010-0268-00210
Ownership History
Purchase Details
Home Financials for this Owner
Home Financials are based on the most recent Mortgage that was taken out on this home.Purchase Details
Purchase Details
Home Financials for this Owner
Home Financials are based on the most recent Mortgage that was taken out on this home.Purchase Details
Purchase Details
Purchase Details
Home Financials for this Owner
Home Financials are based on the most recent Mortgage that was taken out on this home.Similar Homes in Duluth, MN
Home Values in the Area
Average Home Value in this Area
Purchase History
| Date | Type | Sale Price | Title Company |
|---|---|---|---|
| Warranty Deed | $625,500 | First American Title | |
| Deed | $625,500 | -- | |
| Deed | $595,000 | -- | |
| Warranty Deed | $595,000 | Results Title | |
| Deed | -- | None Listed On Document | |
| Warranty Deed | $40,000 | Rels Title |
Mortgage History
| Date | Status | Loan Amount | Loan Type |
|---|---|---|---|
| Previous Owner | $105,000 | New Conventional | |
| Previous Owner | $199,000 | New Conventional | |
| Previous Owner | $199,000 | New Conventional |
Property History
| Date | Event | Price | Change | Sq Ft Price |
|---|---|---|---|---|
| 12/03/2024 12/03/24 | Sold | $625,500 | -2.3% | $226 / Sq Ft |
| 11/14/2024 11/14/24 | Pending | -- | -- | -- |
| 10/21/2024 10/21/24 | Price Changed | $639,900 | -1.5% | $231 / Sq Ft |
| 09/14/2024 09/14/24 | For Sale | $649,900 | +9.2% | $235 / Sq Ft |
| 07/26/2024 07/26/24 | Sold | $595,000 | 0.0% | $215 / Sq Ft |
| 06/17/2024 06/17/24 | Pending | -- | -- | -- |
| 06/13/2024 06/13/24 | For Sale | $595,000 | +115.6% | $215 / Sq Ft |
| 09/08/2013 09/08/13 | Sold | $276,038 | +3.7% | $189 / Sq Ft |
| 07/03/2013 07/03/13 | Pending | -- | -- | -- |
| 07/03/2013 07/03/13 | For Sale | $266,289 | -- | $182 / Sq Ft |
Tax History Compared to Growth
Tax History
| Year | Tax Paid | Tax Assessment Tax Assessment Total Assessment is a certain percentage of the fair market value that is determined by local assessors to be the total taxable value of land and additions on the property. | Land | Improvement |
|---|---|---|---|---|
| 2023 | $6,430 | $390,500 | $48,500 | $342,000 |
| 2022 | $5,498 | $360,500 | $45,000 | $315,500 |
| 2021 | $5,652 | $360,500 | $45,000 | $315,500 |
| 2020 | $5,816 | $354,700 | $45,000 | $309,700 |
| 2019 | $5,436 | $354,700 | $45,000 | $309,700 |
| 2018 | $4,346 | $335,700 | $52,000 | $283,700 |
| 2017 | $4,344 | $291,400 | $45,200 | $246,200 |
| 2016 | $3,986 | $150,800 | $23,400 | $127,400 |
| 2015 | $132 | $231,100 | $18,500 | $212,600 |
| 2014 | $132 | $7,000 | $7,000 | $0 |
Agents Affiliated with this Home
-
Justin May
J
Seller's Agent in 2024
Justin May
Messina & Associates Real Estate
(218) 728-4436
5 in this area
49 Total Sales
-
Cynthia Hedlund

Seller's Agent in 2024
Cynthia Hedlund
RE/MAX
(218) 348-2634
4 in this area
37 Total Sales
-
Jonathan Thornton
J
Seller Co-Listing Agent in 2024
Jonathan Thornton
RE/MAX
(218) 343-1523
6 in this area
79 Total Sales
-
Brittany Kuschel

Buyer's Agent in 2024
Brittany Kuschel
Kuschel Realty Group LLC
(218) 260-7744
4 in this area
70 Total Sales
-
M
Seller's Agent in 2013
Mark Lutterman
Edmunds Company, LLP
Map
Source: Lake Superior Area REALTORS®
MLS Number: 6114168
APN: 010026800210
- 309 Hickory St
- 332 Hickory St
- 103 E Willow St
- 1106 Butternut Ave
- 1616 N Arlington Ave
- 4xx N Basswood Ave
- 331 E Locust St
- 506 N Arlington Ave
- 1703 N Basswood Ave
- 1219 Stanford Ave
- 3 W Linden St
- 30 W Linden St
- 2020 Stanford Ave
- 14 W Linden St
- 604 Selfridge Dr
- xx W Myrtle St
- 827 N Robin Ave
- Lot 010089002410
- 134 W Palm St
- xxx W Palm St
