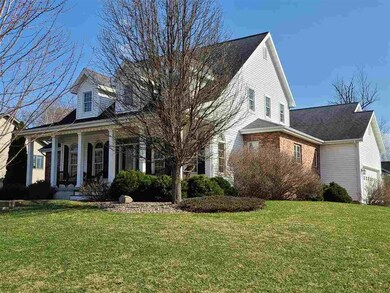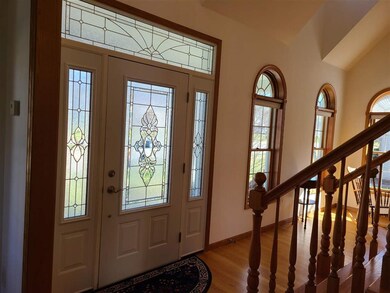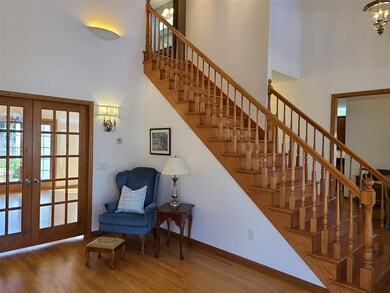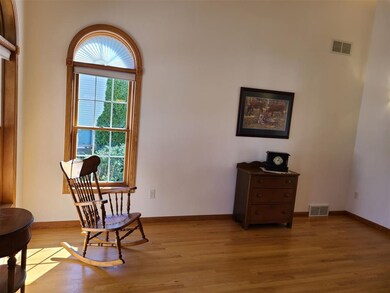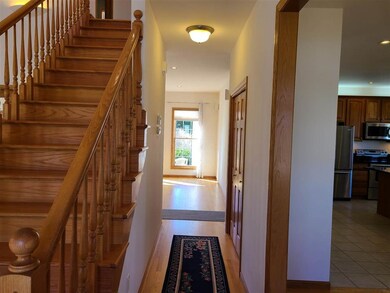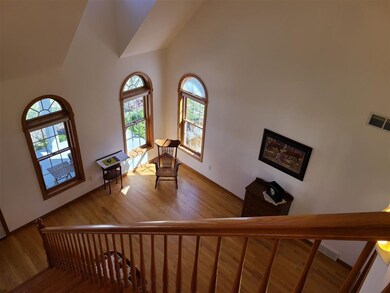
231 Joshua Dr Evansville, WI 53536
Estimated Value: $481,000 - $527,000
Highlights
- Vaulted Ceiling
- Corner Lot
- Skylights
- Radiant Floor
- Great Room
- 3 Car Attached Garage
About This Home
As of April 2021Captivating Transitional-style, Energy Star, 2-story 4BD home in charming Evansville. First time on the market. Must be seen to be believed. Top quality custom-built SIP panel construction. Massive sitting porch welcomes you into 2400sqft finished living space. Hardwood/ceramic tile floors with luxurious radiant in-floor heat throughout. Main floor master suite. Solid core doors, cherry/maple cabinetry, 9ft ceilings on main floor. Quartz countertops. Stainless appliances included. High-efficiency gas boiler and furnace, central AC, air exchanger, on-demand water heater. Extra tall 1600sqft basement ready to be finished. Professionally landscaped, spacious 3-car garage, secluded brick-paved patio. 20 mi. from Madison, 16 mi. from Janesville. Quality schools, great parks, historic charm. Charming 4 bdrm, 3 Ba., 2 story home on the West Side of Evansville. Basement waiting to be fnishd.
Last Agent to Sell the Property
Century 21 Affiliated License #45162-90 Listed on: 03/30/2021

Home Details
Home Type
- Single Family
Est. Annual Taxes
- $8,797
Year Built
- Built in 2006
Lot Details
- 0.29 Acre Lot
- Corner Lot
Home Design
- Brick Exterior Construction
- Poured Concrete
- Vinyl Siding
Interior Spaces
- 2,400 Sq Ft Home
- 2-Story Property
- Central Vacuum
- Vaulted Ceiling
- Skylights
- Great Room
- Radiant Floor
Kitchen
- Breakfast Bar
- Oven or Range
- Microwave
- Freezer
- Dishwasher
- Kitchen Island
- Disposal
Bedrooms and Bathrooms
- 4 Bedrooms
- Walk-In Closet
- Primary Bathroom is a Full Bathroom
- Bathtub
Laundry
- Dryer
- Washer
Basement
- Basement Fills Entire Space Under The House
- Basement Ceilings are 8 Feet High
- Sump Pump
Parking
- 3 Car Attached Garage
- Garage ceiling height seven feet or more
- Garage Door Opener
- Driveway Level
Accessible Home Design
- Accessible Full Bathroom
- Accessible Bedroom
Schools
- Levi Leonard Elementary School
- Jc Mckenna Middle School
- Evansville High School
Utilities
- Zoned Heating and Cooling System
- Tankless Water Heater
- Water Softener
- Cable TV Available
Additional Features
- Air Exchanger
- Patio
Community Details
- Built by Wood Construction
- West Knoll Subdivision
Similar Homes in Evansville, WI
Home Values in the Area
Average Home Value in this Area
Property History
| Date | Event | Price | Change | Sq Ft Price |
|---|---|---|---|---|
| 04/30/2021 04/30/21 | Sold | $430,000 | -10.4% | $179 / Sq Ft |
| 04/12/2021 04/12/21 | Pending | -- | -- | -- |
| 03/30/2021 03/30/21 | For Sale | $480,000 | -- | $200 / Sq Ft |
Tax History Compared to Growth
Tax History
| Year | Tax Paid | Tax Assessment Tax Assessment Total Assessment is a certain percentage of the fair market value that is determined by local assessors to be the total taxable value of land and additions on the property. | Land | Improvement |
|---|---|---|---|---|
| 2024 | $8,951 | $428,300 | $45,200 | $383,100 |
| 2023 | $8,064 | $428,300 | $45,200 | $383,100 |
| 2022 | $8,124 | $428,300 | $45,200 | $383,100 |
| 2021 | $9,011 | $321,800 | $40,700 | $281,100 |
| 2020 | $8,976 | $321,800 | $40,700 | $281,100 |
| 2019 | $8,730 | $321,800 | $40,700 | $281,100 |
| 2018 | $8,361 | $321,800 | $40,700 | $281,100 |
| 2017 | $7,895 | $321,800 | $40,700 | $281,100 |
| 2016 | $7,939 | $321,800 | $40,700 | $281,100 |
Agents Affiliated with this Home
-
Chris Helgesen

Seller's Agent in 2021
Chris Helgesen
Century 21 Affiliated
(608) 692-6542
47 in this area
81 Total Sales
-
Becky Chenoweth
B
Buyer's Agent in 2021
Becky Chenoweth
Front Door Realty
(608) 279-0859
2 in this area
21 Total Sales
Map
Source: South Central Wisconsin Multiple Listing Service
MLS Number: 1905463
APN: 627-558107
- 597 Garfield Ave 94 N 6th St
- 265 N 4th St
- 275 N 4th St
- 261 N 4th St
- 235 N 4th St
- 231 N 4th St
- 17 S 5th St
- 38 N Windmill Ridge Rd
- 48 N 4th St
- 39 N Windmill Ridge Rd
- 35 Windmill Ridge Rd
- 37 S Windmill Ridge Rd
- 601 Porter Rd
- 665 Porter Rd
- 106 N 2nd St
- 120 Garfield Ave
- 613 Emmanuel Ct
- 519 Seventh St
- 517 Seventh St
- 525 Seventh St

