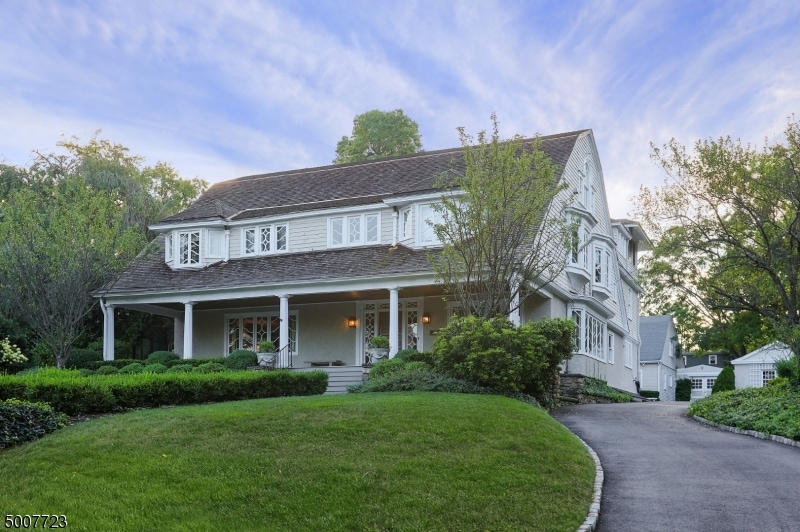
$2,150,000
- 6 Beds
- 6.5 Baths
- 748 Clark St
- Westfield, NJ
BRAND NEW CONSTRUCTION home with 10 YEAR BUILDERS WARRANTY! Home built by Elshiekh Custom Homes. Gorgeous 6 Bedroom, 6 and a half bath Custom Colonial home with approx. +/- 5,143 sf of finished living space on 4 floors, Custom Detailed Millwork, Coffered Ceilings and Superior Craftsmanship Throughout. Enter the home to see a formal Living Room & Dining Room with extensive Millwork. Rich hardwood
Gihann Elshiekh ERA SUBURB REALTY
