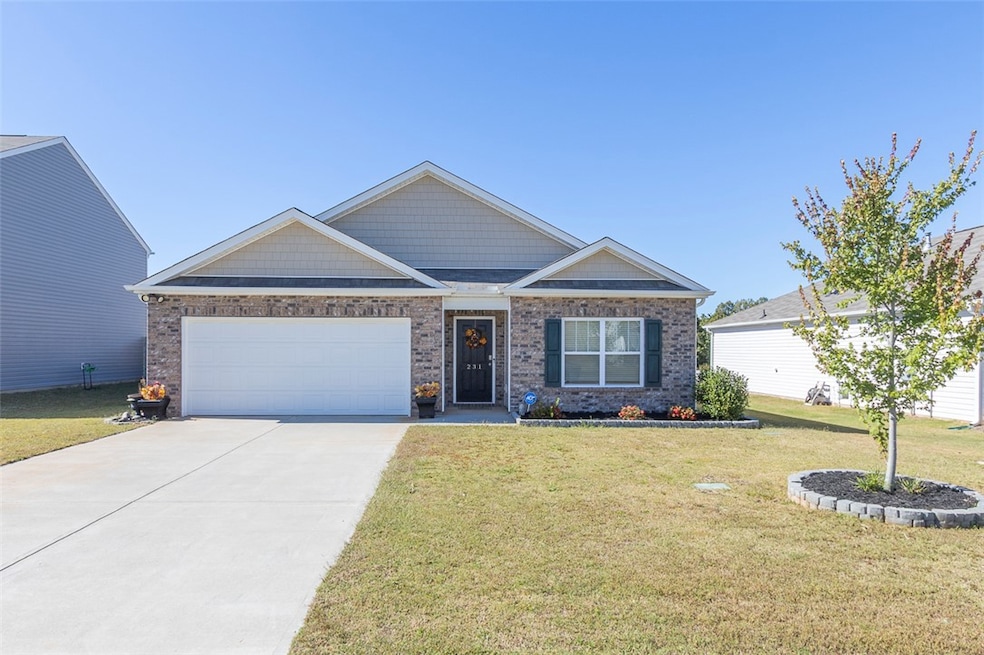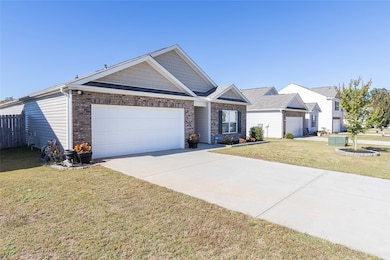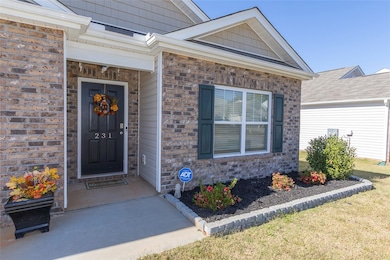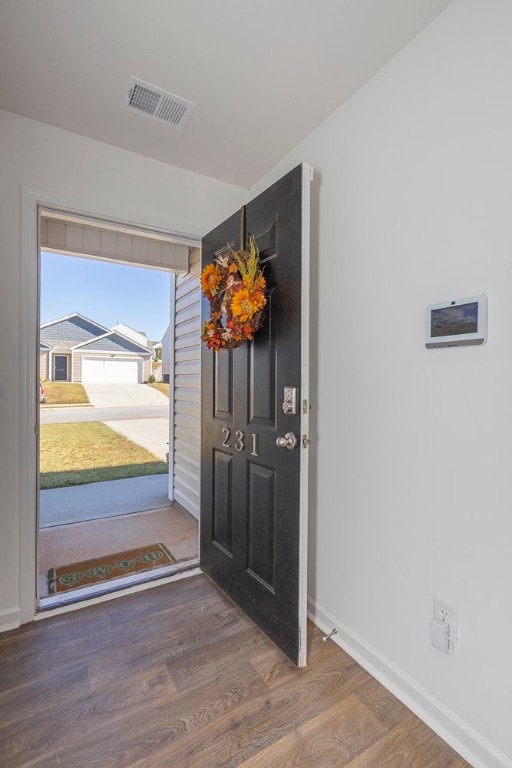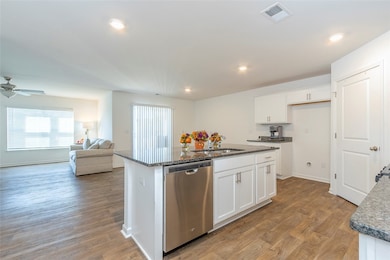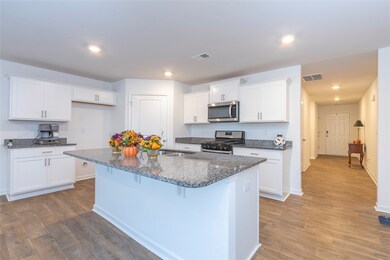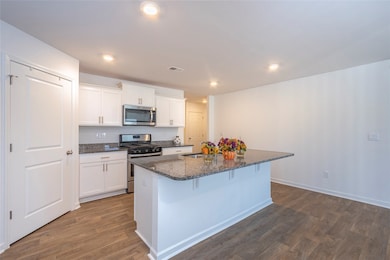231 Millhone Way Pendleton, SC 29670
Estimated payment $2,064/month
Highlights
- Traditional Architecture
- Granite Countertops
- 2 Car Attached Garage
- Pendleton High School Rated A-
- Fenced Yard
- Walk-In Closet
About This Home
Built in 2022, this beautifully maintained 4-bedroom, 2-bath home offers a perfect blend of modern design and everyday functionality. The open layout features wide doorways and hard-surface flooring throughout most of the home, creating a bright, seamless flow that’s both stylish and accessible.
The spacious kitchen is a standout, boasting added cabinetry, a large pantry, and convenient lower cabinet pull-outs that make organization and accessibility effortless. The home offers ample closet space throughout, with the primary bedroom featuring two separate closets for added convenience.
Step outside to enjoy a backyard with an extended patio, perfect for entertaining, relaxing, or tending to your favorite plants and herbs right from the patio — no need to step into the yard. Nestled in a quiet neighborhood just minutes from Clemson University, this home offers peaceful living with quick access to local restaurants, shops, and all your daily necessities. Whether you're looking for proximity to Clemson or simply a newer home in a convenient location, this Pendleton gem checks all the boxes.
Home Details
Home Type
- Single Family
Est. Annual Taxes
- $3,758
Year Built
- Built in 2022
Lot Details
- Fenced Yard
- Sloped Lot
Parking
- 2 Car Attached Garage
- Garage Door Opener
- Driveway
Home Design
- Traditional Architecture
- Brick Exterior Construction
- Slab Foundation
- Vinyl Siding
Interior Spaces
- 1,746 Sq Ft Home
- 1-Story Property
- Smooth Ceilings
- Ceiling Fan
- Gas Log Fireplace
- Vinyl Clad Windows
- Blinds
- Living Room
- Pull Down Stairs to Attic
- Laundry Room
Kitchen
- Dishwasher
- Granite Countertops
Flooring
- Carpet
- Vinyl
Bedrooms and Bathrooms
- 4 Bedrooms
- Walk-In Closet
- Bathroom on Main Level
- 2 Full Bathrooms
- Dual Sinks
- Shower Only
Schools
- Pendleton Elementary School
- Riverside Middl Middle School
- Pendleton High School
Utilities
- Cooling Available
- Central Heating
- Heating System Uses Gas
- Underground Utilities
- Cable TV Available
Additional Features
- Patio
- City Lot
Listing and Financial Details
- Tax Lot 89
- Assessor Parcel Number 041-07-04-026-000
- $1,449 per year additional tax assessments
Community Details
Overview
- Property has a Home Owners Association
- Association fees include common areas, street lights
- Built by D.R Horton
- The Preserve At Pendleton Subdivision
Recreation
- Community Playground
Map
Home Values in the Area
Average Home Value in this Area
Tax History
| Year | Tax Paid | Tax Assessment Tax Assessment Total Assessment is a certain percentage of the fair market value that is determined by local assessors to be the total taxable value of land and additions on the property. | Land | Improvement |
|---|---|---|---|---|
| 2024 | $2,622 | $11,410 | $1,800 | $9,610 |
| 2023 | $2,616 | $11,410 | $1,800 | $9,610 |
| 2022 | $3,107 | $0 | $0 | $0 |
Property History
| Date | Event | Price | List to Sale | Price per Sq Ft | Prior Sale |
|---|---|---|---|---|---|
| 10/14/2025 10/14/25 | For Sale | $329,995 | +15.6% | $189 / Sq Ft | |
| 06/17/2022 06/17/22 | Sold | $285,490 | 0.0% | $162 / Sq Ft | View Prior Sale |
| 03/14/2022 03/14/22 | Pending | -- | -- | -- | |
| 03/11/2022 03/11/22 | Price Changed | $285,490 | +2.1% | $162 / Sq Ft | |
| 02/28/2022 02/28/22 | For Sale | $279,490 | -- | $158 / Sq Ft |
Purchase History
| Date | Type | Sale Price | Title Company |
|---|---|---|---|
| Deed | $285,490 | None Listed On Document |
Mortgage History
| Date | Status | Loan Amount | Loan Type |
|---|---|---|---|
| Open | $228,392 | No Value Available |
Source: Western Upstate Multiple Listing Service
MLS Number: 20293698
APN: 041-07-04-026
- 235 Millhone Way
- 183 Capslock Trail
- 150 Capslock Trail
- 21 Karkinnen Ct
- 106 Hillandale Rd
- 412 Letter Ln
- 510 Brasstown Ct
- 116 Printers St
- 123 Pendleton Place Way
- 176 Crooked Cedar Way
- 436 Bee Cove Way
- 432 Bee Cove Way
- 100 Antique Ct
- 117 Weaver Way
- 559 Brasstown Ct
- 209 Grassy Creek Way
- 427 Bee Cove Way
- 136 Adger Rd
- 305 Sliding Rock Dr
- 108 Adger Rd
- 410 S Mountain Mint Ln
- 111 Pendleton Place Way
- 305 Sliding Rock Dr
- 340 W Blue Ridge St
- 334 W Blue Ridge St
- 250 S Depot St
- 11 Maverick Dr
- 401 Greenville St
- 727 Greenville St Unit 17
- 7008 Sc-187 Unit ID1268047P
- 112 Donald Dr
- 101 White Ln
- 104 Dawson St Unit ID1268050P
- 104 Dawson St Unit ID1268059P
- 150 Ligon St Unit 101
- 323 Grange Valley Ln
- 211 Kelly Rd
- 105 Heritage Riverwood Dr
- 203 Kelly Rd Unit 631
- 203 Kelly Rd Unit 714
