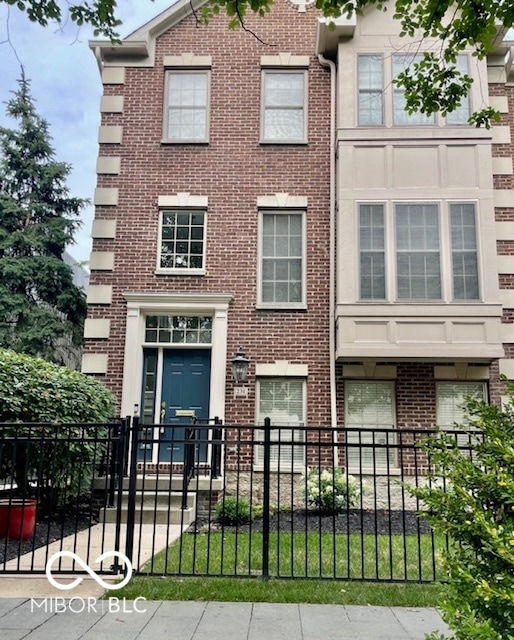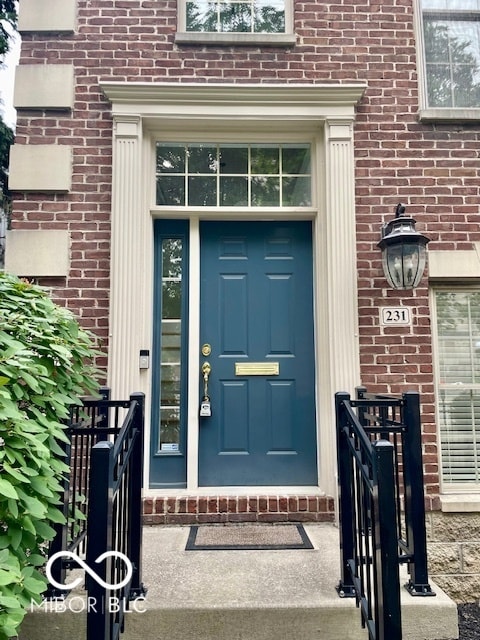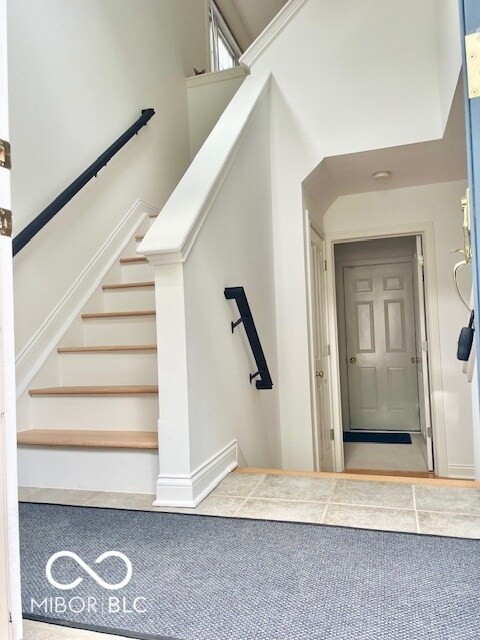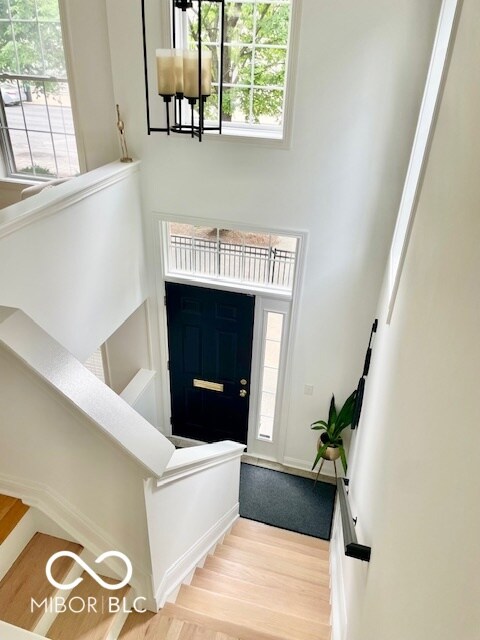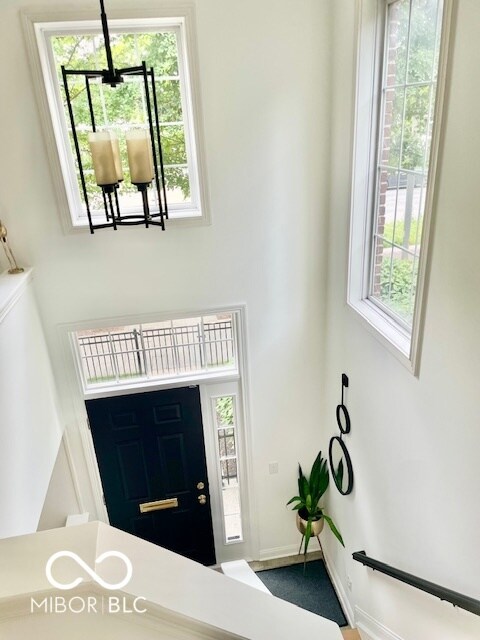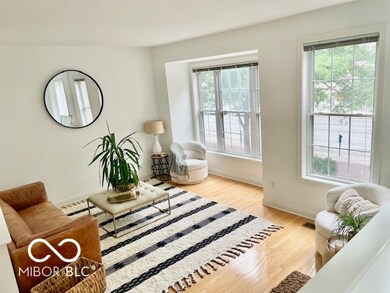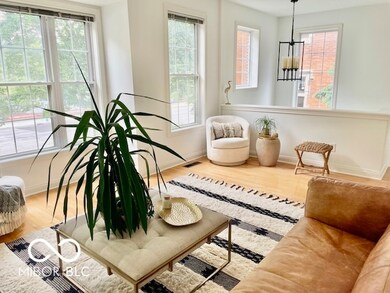
231 N Alabama St Indianapolis, IN 46204
Market East NeighborhoodHighlights
- Traditional Architecture
- Formal Dining Room
- Porch
- Wood Flooring
- Balcony
- 2-minute walk to Indianapolis Cultural Trail
About This Home
As of November 2024Location, location, location! This end unit townhouse with the largest floorplan available in coveted Firehouse Square offers so many unique features. Fenced green space and complete privacy along the entire north side of the unit so you can leave the blinds open; warm hardwood floors on all three levels; oversized, attached two car garage with two more parking spaces behind the garage; beautiful, fenced park for residents use only. The garden level bonus room makes a great large office or add a door for a fourth bedroom since there is also a room already plumbed for another full bathroom. The open main level is flooded with natural light and perfect for entertaining in the living room, dining room and kitchen or watching a movie in the family room with gas fireplace. The kitchen has gorgeous Cambria stone countertops, large island with breakfast bar, pantry and sliding door to the balcony for easy grilling. The upper level primary suite offers an enormous walk-in closet and ensuite bath with brand new quartz double vanity. Two additional bedrooms and updated hall bath with beautiful tiled shower complete the upper level. Five extra storage closets throughout! Priced below market value to make any desired upgrades. A professional home inspection was completed August 2023 and all items were addressed to facilitate an easy transaction. HOA fees are $425 quarterly. You really must see everything this townhouse in the heart of the city has to offer
Last Agent to Sell the Property
Kohler Realty Brokerage Email: indyrealestate@aol.com License #RB14021365 Listed on: 07/06/2024
Townhouse Details
Home Type
- Townhome
Est. Annual Taxes
- $6,404
Year Built
- Built in 2002
Lot Details
- 3,212 Sq Ft Lot
HOA Fees
- $142 Monthly HOA Fees
Parking
- 2 Car Attached Garage
Home Design
- Traditional Architecture
- Brick Exterior Construction
- Slab Foundation
Interior Spaces
- 3-Story Property
- Gas Log Fireplace
- Family Room with Fireplace
- Formal Dining Room
Kitchen
- Gas Oven
- Built-In Microwave
- Dishwasher
- Disposal
Flooring
- Wood
- Laminate
- Ceramic Tile
Bedrooms and Bathrooms
- 3 Bedrooms
Laundry
- Dryer
- Washer
Outdoor Features
- Balcony
- Porch
Utilities
- Forced Air Heating System
- Heating System Uses Gas
- Programmable Thermostat
- Water Heater
Community Details
- Association fees include lawncare, maintenance, management, snow removal
- Firehouse Square Subdivision
- Property managed by Firehouse Square HOA
Listing and Financial Details
- Legal Lot and Block 491101240048051101 / 1
- Assessor Parcel Number 491101240048051101
- Seller Concessions Offered
Ownership History
Purchase Details
Home Financials for this Owner
Home Financials are based on the most recent Mortgage that was taken out on this home.Purchase Details
Home Financials for this Owner
Home Financials are based on the most recent Mortgage that was taken out on this home.Similar Homes in Indianapolis, IN
Home Values in the Area
Average Home Value in this Area
Purchase History
| Date | Type | Sale Price | Title Company |
|---|---|---|---|
| Warranty Deed | -- | Meridian Title | |
| Warranty Deed | $507,000 | Meridian Title | |
| Warranty Deed | $500,000 | Lenders Escrow & Title |
Mortgage History
| Date | Status | Loan Amount | Loan Type |
|---|---|---|---|
| Open | $453,600 | New Conventional | |
| Closed | $453,600 | New Conventional | |
| Previous Owner | $400,000 | New Conventional | |
| Previous Owner | $100,000 | Credit Line Revolving | |
| Previous Owner | $90,000 | Credit Line Revolving |
Property History
| Date | Event | Price | Change | Sq Ft Price |
|---|---|---|---|---|
| 11/13/2024 11/13/24 | Sold | $507,000 | -2.3% | $185 / Sq Ft |
| 10/24/2024 10/24/24 | Pending | -- | -- | -- |
| 09/28/2024 09/28/24 | Price Changed | $519,000 | -1.0% | $190 / Sq Ft |
| 08/16/2024 08/16/24 | Price Changed | $524,000 | -1.1% | $192 / Sq Ft |
| 07/06/2024 07/06/24 | For Sale | $530,000 | +6.0% | $194 / Sq Ft |
| 09/13/2023 09/13/23 | Sold | $500,000 | 0.0% | $191 / Sq Ft |
| 08/15/2023 08/15/23 | Pending | -- | -- | -- |
| 08/11/2023 08/11/23 | For Sale | $499,900 | -- | $191 / Sq Ft |
Tax History Compared to Growth
Tax History
| Year | Tax Paid | Tax Assessment Tax Assessment Total Assessment is a certain percentage of the fair market value that is determined by local assessors to be the total taxable value of land and additions on the property. | Land | Improvement |
|---|---|---|---|---|
| 2024 | $6,474 | $522,200 | $116,000 | $406,200 |
| 2023 | $6,474 | $532,400 | $116,000 | $416,400 |
| 2022 | $6,208 | $535,800 | $116,000 | $419,800 |
| 2021 | $6,421 | $538,000 | $61,000 | $477,000 |
| 2020 | $6,196 | $517,100 | $61,000 | $456,100 |
| 2019 | $5,998 | $490,100 | $61,000 | $429,100 |
| 2018 | $5,732 | $463,900 | $61,000 | $402,900 |
| 2017 | $4,753 | $438,000 | $61,000 | $377,000 |
| 2016 | $4,334 | $409,200 | $61,000 | $348,200 |
| 2014 | $4,068 | $373,900 | $61,000 | $312,900 |
| 2013 | $3,772 | $361,900 | $61,000 | $300,900 |
Agents Affiliated with this Home
-
Donald Kohler

Seller's Agent in 2024
Donald Kohler
Kohler Realty
(317) 748-0807
1 in this area
87 Total Sales
-
Kelley Joice

Buyer's Agent in 2024
Kelley Joice
Berkshire Hathaway Home
(317) 496-8390
2 in this area
82 Total Sales
-
Matthew Kressley

Seller's Agent in 2023
Matthew Kressley
F.C. Tucker Company
(317) 445-3767
6 in this area
197 Total Sales
-
Samuel Hawkins

Seller Co-Listing Agent in 2023
Samuel Hawkins
F.C. Tucker Company
(317) 679-9211
5 in this area
198 Total Sales
-
G
Buyer's Agent in 2023
Gabrielle Stone
Highgarden Real Estate
Map
Source: MIBOR Broker Listing Cooperative®
MLS Number: 21989021
APN: 49-11-01-240-048.051-101
- 355 E Ohio St Unit 211
- 355 E Ohio St Unit 209
- 355 E Ohio St Unit STE 105
- 355 E Ohio St Unit 310
- 355 E Ohio St Unit 309
- 355 E Ohio St Unit 221
- 355 E Ohio St Unit 206
- 225 N New Jersey St Unit 52
- 225 N New Jersey St Unit 46
- 225 N New Jersey St Unit 48
- 450 E Ohio St Unit 305
- 450 E Ohio St Unit 118
- 450 E Ohio St Unit 106
- 222 N East St Unit 103
- 333 Massachusetts Ave Unit 507
- 333 Massachusetts Ave Unit 303
- 331 N East St
- 438 E Vermont St
- 110 E Washington St Unit 301
- 503 Lockerbie Cir N
