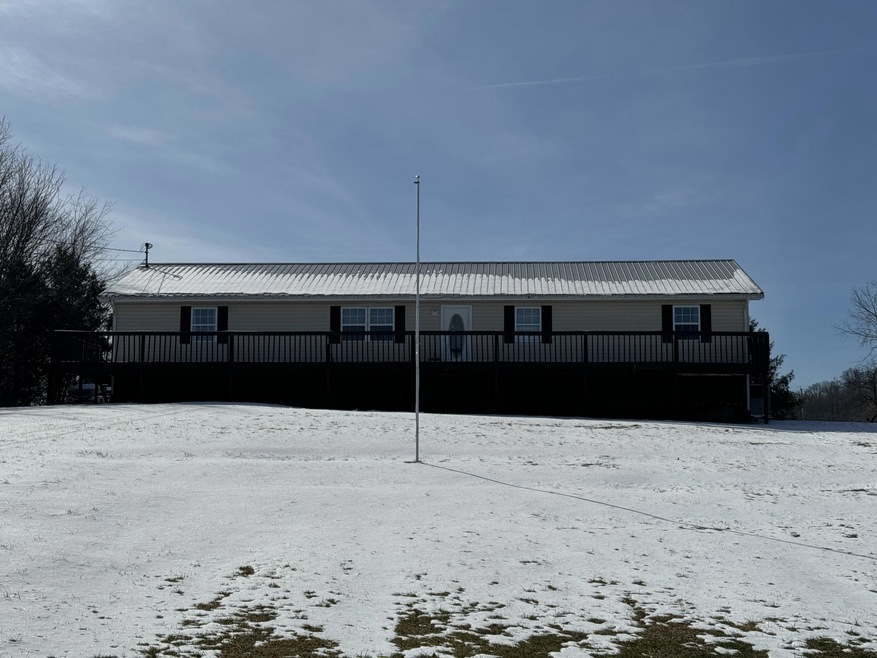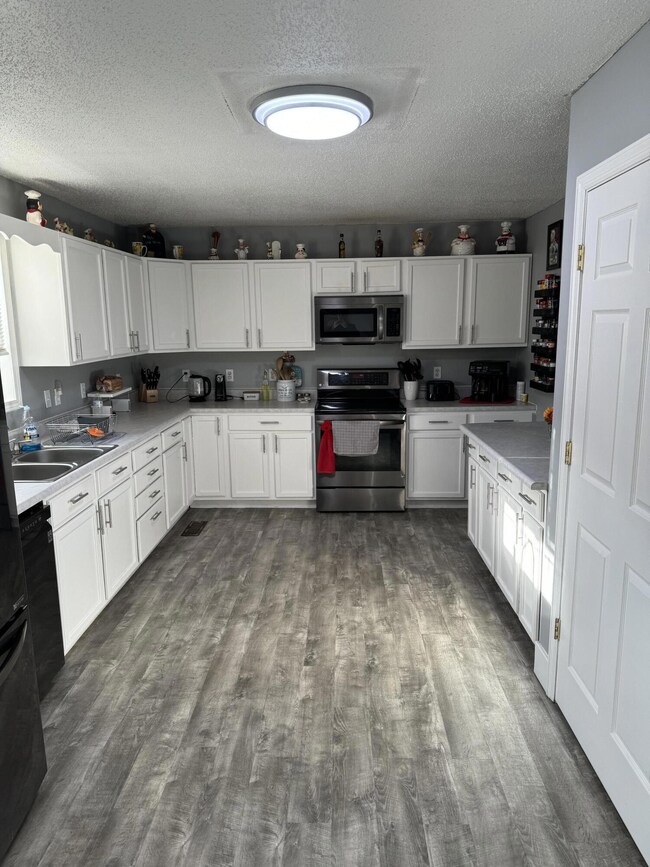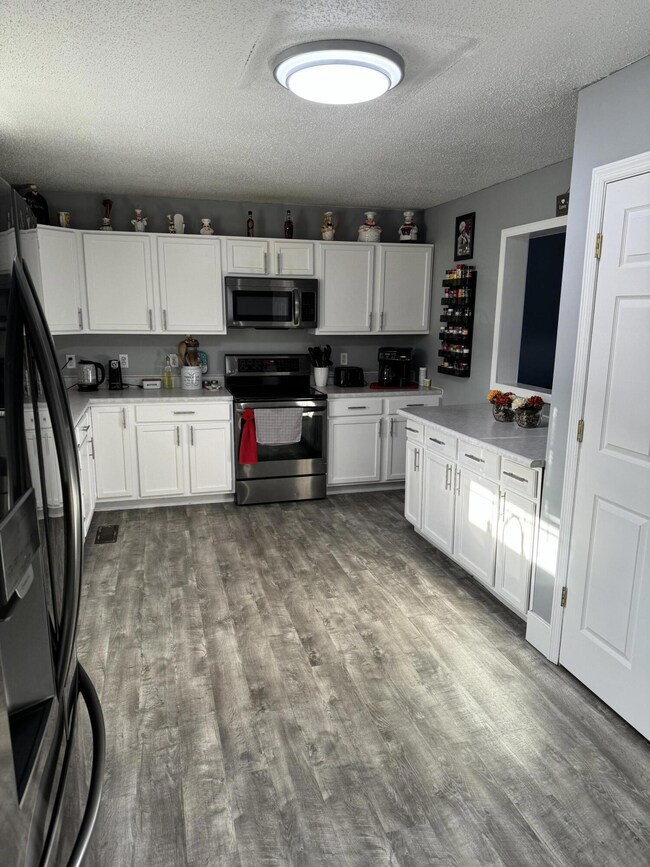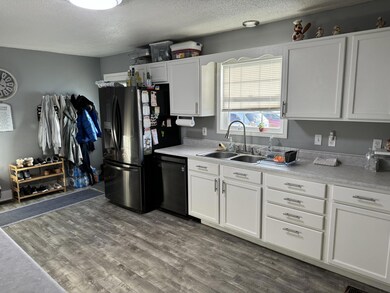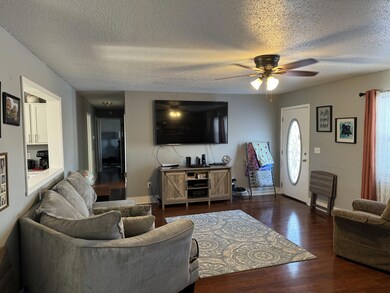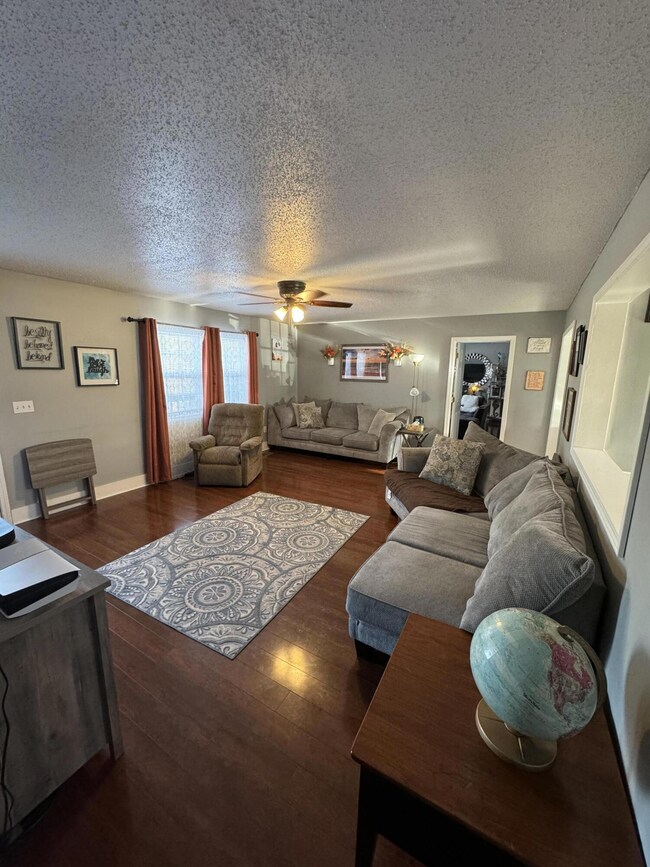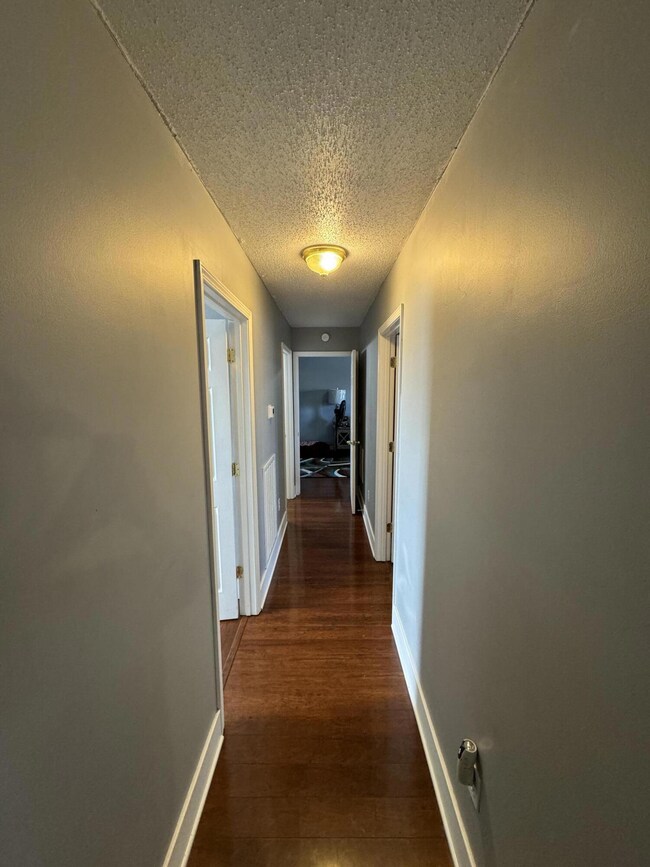
231 Ramblin Rd Newport, TN 37821
Highlights
- Above Ground Pool
- Ranch Style House
- No HOA
- Deck
- Great Room
- Rear Porch
About This Home
As of March 2024This 4 bedroom and 3 full bath house has everything you would need and want. With a brand new metal roof and HVAC unit this home is ready to go and easy to purchase knowing those items will not need to be replaced and are still under warranty. Couple the new roof and HVAC with the new insulation that's been added and energy efficiency is what this is all about. Only 40 minutes from Sevierville/Pigeon Forge area you can have the family out of the house and having fun within minutes. Located in a quiet residential neighborhood with not much thru traffic other than the other residents this home has plenty of yard space for the kids to play and a safe location for them to do so in. Did I mention the above ground pool on the back side of the lot? YES! This home also comes with a huge above ground pool located out from the back of the house equipped with its own decking and lounging area so when the weather warms back up you'll be in the right spot!
Last Agent to Sell the Property
Re/Max Real Estate Ten Midtown License #344382 Listed on: 01/22/2024

Home Details
Home Type
- Single Family
Est. Annual Taxes
- $970
Year Built
- Built in 2002
Lot Details
- 0.69 Acre Lot
- Property fronts a private road
- Partially Fenced Property
- Chain Link Fence
- Open Lot
- Lot Has A Rolling Slope
- Cleared Lot
Home Design
- Ranch Style House
- Permanent Foundation
- Block Foundation
- Vinyl Siding
Interior Spaces
- 1,960 Sq Ft Home
- Metal Fireplace
- Double Pane Windows
- Great Room
- Living Room
- Vinyl Flooring
- 220 Volts In Laundry
Kitchen
- Electric Range
- <<microwave>>
- Dishwasher
Bedrooms and Bathrooms
- 4 Bedrooms
- Bathroom on Main Level
- 3 Full Bathrooms
Pool
- Above Ground Pool
- Outdoor Pool
Outdoor Features
- Deck
- Outdoor Storage
- Rear Porch
Utilities
- Central Heating and Cooling System
- Electric Water Heater
- Septic Tank
- Internet Available
- Cable TV Available
Community Details
- No Home Owners Association
Listing and Financial Details
- Assessor Parcel Number 034.00
Ownership History
Purchase Details
Home Financials for this Owner
Home Financials are based on the most recent Mortgage that was taken out on this home.Purchase Details
Purchase Details
Home Financials for this Owner
Home Financials are based on the most recent Mortgage that was taken out on this home.Purchase Details
Home Financials for this Owner
Home Financials are based on the most recent Mortgage that was taken out on this home.Purchase Details
Purchase Details
Purchase Details
Similar Homes in Newport, TN
Home Values in the Area
Average Home Value in this Area
Purchase History
| Date | Type | Sale Price | Title Company |
|---|---|---|---|
| Warranty Deed | $305,000 | Broadway Title | |
| Executors Deed | -- | None Listed On Document | |
| Warranty Deed | $250,000 | -- | |
| Warranty Deed | $156,000 | None Available | |
| Deed | $136,000 | -- | |
| Trustee Deed | -- | -- | |
| Warranty Deed | $18,000 | -- |
Mortgage History
| Date | Status | Loan Amount | Loan Type |
|---|---|---|---|
| Open | $261,701 | FHA | |
| Previous Owner | $150,000 | New Conventional | |
| Previous Owner | $157,575 | New Conventional | |
| Previous Owner | $144,637 | FHA | |
| Previous Owner | $50,085 | New Conventional | |
| Previous Owner | $69,000 | New Conventional |
Property History
| Date | Event | Price | Change | Sq Ft Price |
|---|---|---|---|---|
| 03/01/2024 03/01/24 | Sold | $305,000 | 0.0% | $156 / Sq Ft |
| 01/24/2024 01/24/24 | Pending | -- | -- | -- |
| 01/22/2024 01/22/24 | For Sale | $305,000 | +22.0% | $156 / Sq Ft |
| 10/24/2022 10/24/22 | Sold | $250,000 | 0.0% | $128 / Sq Ft |
| 10/24/2022 10/24/22 | Sold | $250,000 | -5.7% | $128 / Sq Ft |
| 09/24/2022 09/24/22 | Pending | -- | -- | -- |
| 09/13/2022 09/13/22 | Price Changed | $265,000 | -4.7% | $135 / Sq Ft |
| 09/02/2022 09/02/22 | For Sale | $278,000 | -7.0% | $142 / Sq Ft |
| 07/27/2022 07/27/22 | For Sale | $299,000 | +91.7% | $153 / Sq Ft |
| 09/06/2019 09/06/19 | Sold | $156,000 | -2.4% | $80 / Sq Ft |
| 06/13/2019 06/13/19 | Pending | -- | -- | -- |
| 06/08/2019 06/08/19 | For Sale | $159,900 | -- | $82 / Sq Ft |
Tax History Compared to Growth
Tax History
| Year | Tax Paid | Tax Assessment Tax Assessment Total Assessment is a certain percentage of the fair market value that is determined by local assessors to be the total taxable value of land and additions on the property. | Land | Improvement |
|---|---|---|---|---|
| 2024 | $968 | $37,800 | $5,425 | $32,375 |
| 2023 | $968 | $37,800 | $5,425 | $32,375 |
| 2022 | $970 | $37,800 | $5,425 | $32,375 |
| 2021 | $970 | $37,800 | $5,425 | $32,375 |
| 2020 | $970 | $37,800 | $5,425 | $32,375 |
| 2019 | $998 | $35,275 | $5,250 | $30,025 |
| 2018 | $998 | $35,275 | $5,250 | $30,025 |
| 2017 | $1,023 | $35,275 | $5,250 | $30,025 |
| 2016 | $913 | $35,275 | $5,250 | $30,025 |
| 2015 | $928 | $35,275 | $5,250 | $30,025 |
| 2014 | $928 | $35,275 | $5,250 | $30,025 |
| 2013 | $928 | $38,675 | $5,050 | $33,625 |
Agents Affiliated with this Home
-
RONALD BLEDSOE

Seller's Agent in 2024
RONALD BLEDSOE
RE/MAX
(423) 273-7568
1 in this area
46 Total Sales
-
IAN CULLEN
I
Buyer's Agent in 2024
IAN CULLEN
Tennessee Valley Appraisal Services
(423) 746-0027
176 in this area
3,149 Total Sales
-
N
Buyer's Agent in 2024
Non Member
Non Member - Sales
-
Hannah Green
H
Seller's Agent in 2022
Hannah Green
United Real Estate Solutions
(423) 248-9540
23 in this area
108 Total Sales
-
Scott Ogle
S
Buyer's Agent in 2022
Scott Ogle
Kings of Real Estate
(865) 765-5485
3 in this area
45 Total Sales
-
Margie Wright

Seller's Agent in 2019
Margie Wright
Hurst Real Estate & Auction
(423) 312-9220
5 in this area
85 Total Sales
Map
Source: Lakeway Area Association of REALTORS®
MLS Number: 702420
APN: 057K-D-034.00
- 188 Riviera Dr
- 289 Scenic Dr
- 1165 E Highway 25 70
- 1165 E Highway 25 70
- 0 Tranquility Ridge Dr Unit 706870
- 2095 E Highway 25 70
- 1607 Tranquility Ridge Rd
- 1645 E Highway 25 70
- Tbd Missionary Ridge Rd
- 991 Missionary Ridge Rd
- 378-F Rocky Top Rd
- 378-D Rocky Top Rd
- 378-B Rocky Top Rd
- 1190 Redcliff Way
- 448 Lakota Way
- Lot 4 Bluff Rd
- 420 & 468 Lakota Road Way
- 891 Tolley Hollow Rd
- 1481 River Chase Trail
- 130 Hidden Estates Way
