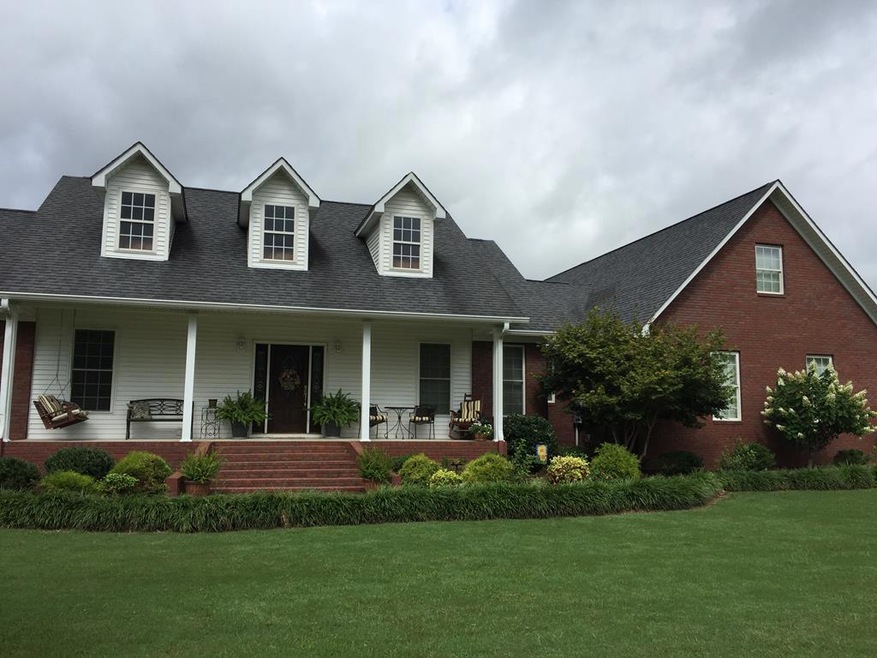
231 Sycamore Ln Mc Kenzie, TN 38201
Highlights
- Spa
- Traditional Architecture
- 2 Car Attached Garage
- McKenzie High School Rated A-
- Front Porch
- Spa Bath
About This Home
As of February 2019Beautiful Tennessee living in Holly Hills subdivision. 4 BR 2 BA with bonus room over garage. Open floor plan welcomes visitors and keeps the family connected. Built in tornado shelter in garage. Large lot that is fenced in with garden spot.
Last Agent to Sell the Property
Nicky Joe Stafford Real Estate Brokerage Phone: 7313522761 License #266005 Listed on: 09/18/2018
Home Details
Home Type
- Single Family
Est. Annual Taxes
- $1,681
Year Built
- Built in 2002
Lot Details
- 1 Acre Lot
- Wood Fence
- Garden
Parking
- 2 Car Attached Garage
- Open Parking
Home Design
- Traditional Architecture
- Brick Exterior Construction
- Vinyl Siding
Interior Spaces
- 4,079 Sq Ft Home
- 1-Story Property
- Self Contained Fireplace Unit Or Insert
- Gas Log Fireplace
- Living Room
- Crawl Space
Kitchen
- Electric Range
- Range Hood
- Dishwasher
Bedrooms and Bathrooms
- 4 Bedrooms
- 3 Full Bathrooms
- Spa Bath
Outdoor Features
- Spa
- Front Porch
Schools
- Mckenzie Elementary And Middle School
- Mckenzie High School
Utilities
- Central Heating and Cooling System
- Heating System Uses Natural Gas
- Well
- Septic Tank
- Cable TV Available
Listing and Financial Details
- Assessor Parcel Number 090.02
Ownership History
Purchase Details
Home Financials for this Owner
Home Financials are based on the most recent Mortgage that was taken out on this home.Purchase Details
Home Financials for this Owner
Home Financials are based on the most recent Mortgage that was taken out on this home.Purchase Details
Similar Homes in the area
Home Values in the Area
Average Home Value in this Area
Purchase History
| Date | Type | Sale Price | Title Company |
|---|---|---|---|
| Warranty Deed | $260,000 | -- | |
| Deed | $210,000 | -- | |
| Deed | $9,500 | -- |
Mortgage History
| Date | Status | Loan Amount | Loan Type |
|---|---|---|---|
| Open | $247,000 | New Conventional | |
| Closed | $247,000 | New Conventional | |
| Previous Owner | $166,200 | New Conventional | |
| Previous Owner | $168,000 | New Conventional | |
| Previous Owner | $15,001 | New Conventional |
Property History
| Date | Event | Price | Change | Sq Ft Price |
|---|---|---|---|---|
| 03/21/2025 03/21/25 | Pending | -- | -- | -- |
| 03/16/2025 03/16/25 | Price Changed | $409,500 | -2.5% | $105 / Sq Ft |
| 01/15/2025 01/15/25 | For Sale | $420,000 | +61.5% | $108 / Sq Ft |
| 02/05/2019 02/05/19 | Sold | $260,000 | 0.0% | $64 / Sq Ft |
| 01/06/2019 01/06/19 | Pending | -- | -- | -- |
| 09/18/2018 09/18/18 | For Sale | $260,000 | -- | $64 / Sq Ft |
Tax History Compared to Growth
Tax History
| Year | Tax Paid | Tax Assessment Tax Assessment Total Assessment is a certain percentage of the fair market value that is determined by local assessors to be the total taxable value of land and additions on the property. | Land | Improvement |
|---|---|---|---|---|
| 2024 | $1,639 | $63,100 | $2,625 | $60,475 |
| 2023 | $1,639 | $63,100 | $2,625 | $60,475 |
| 2022 | $1,639 | $63,100 | $2,625 | $60,475 |
| 2021 | $892 | $63,100 | $2,625 | $60,475 |
| 2020 | $1,639 | $63,100 | $2,625 | $60,475 |
| 2019 | $1,681 | $59,425 | $3,450 | $55,975 |
| 2018 | $1,681 | $59,425 | $3,450 | $55,975 |
| 2017 | $1,681 | $59,425 | $3,450 | $55,975 |
| 2016 | $2,440 | $59,425 | $3,450 | $55,975 |
| 2015 | -- | $59,425 | $3,450 | $55,975 |
| 2014 | -- | $59,425 | $3,450 | $55,975 |
| 2013 | -- | $55,305 | $0 | $0 |
Agents Affiliated with this Home
-
Sandi Roditis

Seller's Agent in 2019
Sandi Roditis
Nicky Joe Stafford Real Estate
(731) 415-2927
126 Total Sales
-
Rick Moody

Buyer's Agent in 2019
Rick Moody
Moody Realty Company, Inc.
(731) 336-9077
210 Total Sales
Map
Source: Tennessee Valley Association of REALTORS®
MLS Number: 119367
APN: 011-090.02
- 98 Eastwood Dr
- 0 Hospital Dr
- 16780 Highland Dr
- 104 Northwood Dr
- 0 Hwy 79
- 225 Thorndale Dr
- 16525 Highland Dr
- 15 Chesapeake Dr
- 180 Everett Rd
- 725 Clear Lake Rd
- 00 Tennessee 22
- 565 Paris St
- 445 Old McKenzie Rd
- 00 Tennessee 124
- 0 Tennessee 124
- 178 Diamond Dr
- 132 Diamond Dr
- 90 David St
- 394 Paris St
- 110 Reynolds St
