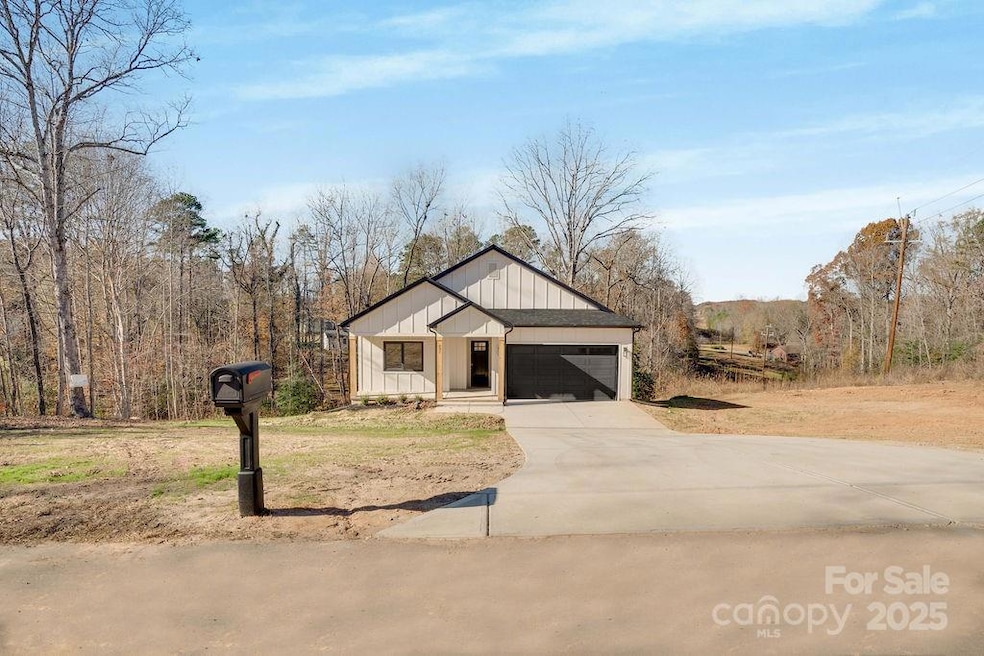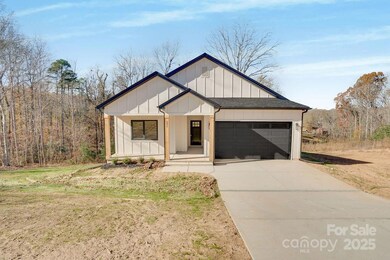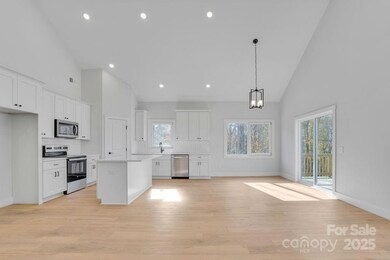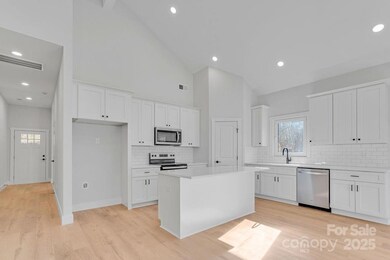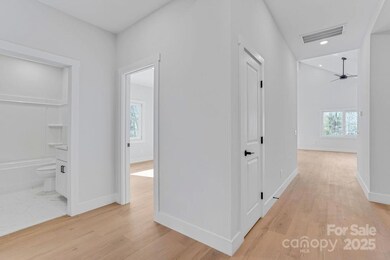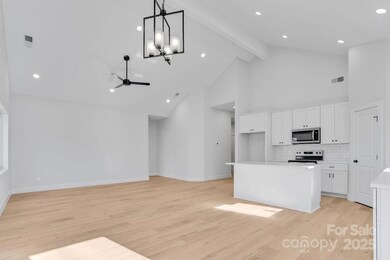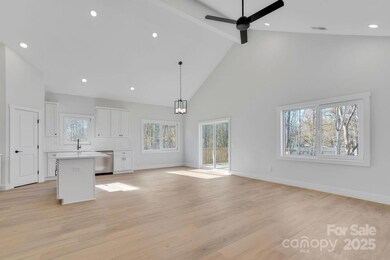231 Tennessee Trail Lincolnton, NC 28092
Estimated payment $1,853/month
Highlights
- New Construction
- No HOA
- Cooling Available
- Vaulted Ceiling
- 2 Car Attached Garage
- Laundry Room
About This Home
Brand New Construction in booming Lincolnton! This sprawling ranch sits on over an acre of land yet is close to everything! Open concept floorplan with an eat-in kitchen, white shaker cabinets, quartz counters, subway tile backsplash, and stainless steel appliances. Tall 9' ceilings throughout and enormous vaulted ceilings in main living area. Beautiful finishes throughout the home including custom trim package, matte black hardware, and huge deck overlooking the backyard. Jumbo sized master bedroom with tray ceiling and European tilt and turn windows and LVP floors for easy maintenance. Master bedroom features an en-suite bath with double vanity, tiled shower and massive walk-in closet. This is a must see!
Listing Agent
Shiper Realty, LLC Brokerage Email: igor@shiper-realty.com License #300738 Listed on: 11/18/2025
Home Details
Home Type
- Single Family
Est. Annual Taxes
- $103
Year Built
- Built in 2025 | New Construction
Parking
- 2 Car Attached Garage
- Driveway
Home Design
- Hardboard
Interior Spaces
- 1-Story Property
- Vaulted Ceiling
- Crawl Space
- Laundry Room
Kitchen
- Electric Range
- Microwave
- Dishwasher
Bedrooms and Bathrooms
- 3 Main Level Bedrooms
- 2 Full Bathrooms
Utilities
- Cooling Available
- Central Heating
- Heat Pump System
- Septic Tank
Community Details
- No Home Owners Association
- Gallagher Trails Subdivision
Listing and Financial Details
- Assessor Parcel Number 157675
Map
Home Values in the Area
Average Home Value in this Area
Tax History
| Year | Tax Paid | Tax Assessment Tax Assessment Total Assessment is a certain percentage of the fair market value that is determined by local assessors to be the total taxable value of land and additions on the property. | Land | Improvement |
|---|---|---|---|---|
| 2025 | $103 | $14,380 | $14,380 | $0 |
| 2024 | $103 | $14,380 | $14,380 | $0 |
| 2023 | $100 | $14,380 | $14,380 | $0 |
| 2022 | $117 | $12,670 | $12,670 | $0 |
| 2021 | $118 | $12,670 | $12,670 | $0 |
| 2019 | $120 | $12,670 | $12,670 | $0 |
| 2018 | $129 | $13,225 | $13,225 | $0 |
| 2017 | $129 | $13,225 | $13,225 | $0 |
| 2016 | $129 | $13,225 | $0 | $0 |
| 2014 | $112 | $11,500 | $11,500 | $0 |
Property History
| Date | Event | Price | List to Sale | Price per Sq Ft |
|---|---|---|---|---|
| 11/18/2025 11/18/25 | For Sale | $349,900 | -- | $225 / Sq Ft |
Purchase History
| Date | Type | Sale Price | Title Company |
|---|---|---|---|
| Warranty Deed | $33,000 | None Listed On Document | |
| Warranty Deed | $8,000 | None Available | |
| Deed | $42,000 | -- |
Source: Canopy MLS (Canopy Realtor® Association)
MLS Number: 4322890
APN: 157675
- 511 Colorado Trail
- 3483 Broad River Ln
- Whitney Plan at Autumn Ridge
- Huntley Plan at Autumn Ridge
- Baxter Plan at Autumn Ridge
- Lido Plan at Autumn Ridge
- Abigale Plan at Autumn Ridge
- Gideon Plan at Autumn Ridge
- Knox Plan at Autumn Ridge
- Shepherd Plan at Autumn Ridge
- TA4000 Plan at Autumn Ridge
- TA3000 Plan at Autumn Ridge
- Hudson Plan at Autumn Ridge
- Devin Plan at Autumn Ridge
- Reeves Plan at Autumn Ridge
- Montcrest Plan at Autumn Ridge
- Declan Plan at Autumn Ridge
- 00 High Shoals Rd
- 1509 Autumn Banks Way Unit 74p
- 1512 Autumn Banks Way Unit 113
- 1222 Long Shoals Rd
- 546 Osprey Creek Cir
- 150 Glen-Gar Dr
- 144 Mountain View Rd Unit B
- 610 Hester Dr Unit 1
- 204 Sams Trail
- 206 Lake Sylvia Rd
- 101 Arbor Run Dr
- 524 Oak Run Ct
- 495 S Government St
- 2203 Keener Rd
- 387 Salem Church Rd
- 467 Elm St
- 416 W Pine St
- 722 E Pine St
- 128 Salem Church Rd
- 108 Bryans Way
- 5404 Katherine Ct
- 149 Camp Creek Rd Unit 101
- 1302 Dallas Cherryville Hwy Unit Cascade - 1209
